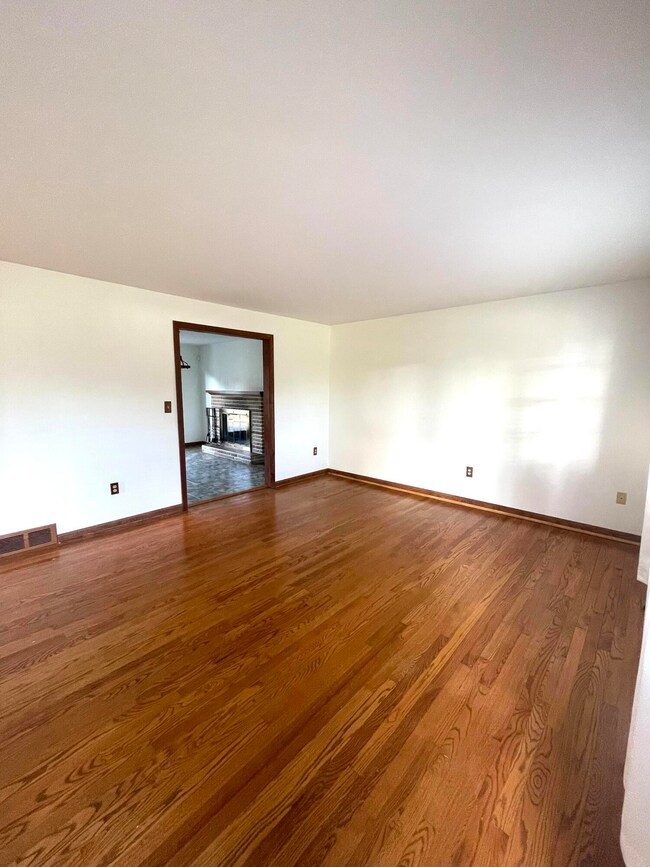
733 Cox Rd Independence, KY 41051
Estimated payment $1,680/month
Highlights
- Ranch Style House
- Wood Flooring
- Covered patio or porch
- White's Tower Elementary School Rated A-
- No HOA
- Breakfast Room
About This Home
Charming Full Brick Ranch Home with No Steps! Welcome to this beautifully maintained no-step Ranch home featuring 2 spacious bedrooms and 3 full bathrooms. Roof on home and shed is 3 years young! Enjoy cooking and entertaining in the kitchen that flows seamlessly into the dining area which has a cozy fireplace, perfect for gatherings. Home has nice hardwood floors. Enjoy the outdoors with a large low level deck with a Gazebo/Canopy that stays with the home. Perfectly sized, fully fenced backyard, perfect for pets, kids or quiet evenings and enjoy the beautiful view of the sunrise every morning! The laundry room has been moved to the main level for ultimate ease. Full basement with walkout, full bathroom and full laundry room. Washer and Dryer in lower level stay with the home. Basement is ready for your finishing touches. A unique bonus is the drive-through driveway, ideal for extra parking. This home has a bright, living space perfect for everyday living or entertaining. Be a part of the growing Independence area. Close to Restaurants, Groceries and Entertainment!
Home Details
Home Type
- Single Family
Est. Annual Taxes
- $1,392
Year Built
- Built in 1947
Lot Details
- 0.31 Acre Lot
- Property is Fully Fenced
- Level Lot
- Cleared Lot
Parking
- 1 Car Garage
- Front Facing Garage
- Garage Door Opener
- Driveway
Home Design
- Ranch Style House
- Brick Exterior Construction
- Poured Concrete
- Composition Roof
Interior Spaces
- 1,218 Sq Ft Home
- Built-In Features
- Wood Burning Fireplace
- Brick Fireplace
- Double Hung Windows
- Living Room
- Breakfast Room
- Attic Fan
Kitchen
- Eat-In Kitchen
- Breakfast Bar
- Electric Range
- Microwave
- Dishwasher
Flooring
- Wood
- Laminate
- Concrete
Bedrooms and Bathrooms
- 2 Bedrooms
- 3 Full Bathrooms
- Bathtub with Shower
- Shower Only
- Built-In Shower Bench
Laundry
- Laundry on lower level
- Dryer
- Washer
Unfinished Basement
- Walk-Out Basement
- Finished Basement Bathroom
Outdoor Features
- Covered patio or porch
- Fire Pit
- Shed
Schools
- Whites Tower Elementary School
- Woodland Middle School
- Scott High School
Utilities
- Forced Air Heating and Cooling System
- Heating System Uses Natural Gas
Community Details
- No Home Owners Association
Listing and Financial Details
- Assessor Parcel Number 061-10-00-206.00
Map
Home Values in the Area
Average Home Value in this Area
Tax History
| Year | Tax Paid | Tax Assessment Tax Assessment Total Assessment is a certain percentage of the fair market value that is determined by local assessors to be the total taxable value of land and additions on the property. | Land | Improvement |
|---|---|---|---|---|
| 2024 | $1,392 | $160,000 | $25,000 | $135,000 |
| 2023 | $1,434 | $160,000 | $25,000 | $135,000 |
| 2022 | $1,574 | $160,000 | $25,000 | $135,000 |
| 2021 | $2,113 | $160,000 | $25,000 | $135,000 |
| 2020 | $1,291 | $93,500 | $25,000 | $68,500 |
| 2019 | $782 | $93,500 | $25,000 | $68,500 |
| 2018 | $808 | $93,500 | $25,000 | $68,500 |
| 2017 | $788 | $93,500 | $25,000 | $68,500 |
| 2015 | $765 | $93,500 | $25,000 | $68,500 |
| 2014 | $766 | $93,500 | $25,000 | $68,500 |
Property History
| Date | Event | Price | Change | Sq Ft Price |
|---|---|---|---|---|
| 05/12/2025 05/12/25 | Pending | -- | -- | -- |
| 05/09/2025 05/09/25 | For Sale | $279,400 | -- | $229 / Sq Ft |
Purchase History
| Date | Type | Sale Price | Title Company |
|---|---|---|---|
| Warranty Deed | $160,000 | Priority National Title | |
| Quit Claim Deed | -- | None Available |
Mortgage History
| Date | Status | Loan Amount | Loan Type |
|---|---|---|---|
| Open | $469,900 | New Conventional |
Similar Homes in Independence, KY
Source: Northern Kentucky Multiple Listing Service
MLS Number: 632342
APN: 061-10-00-206.00
- 6463 Taylor Mill Rd
- 731 Cox Rd
- 772 Cox Rd Unit 85 & 86
- 6382 Waterview Way
- 6482 Heathbrook Ct
- 804 Jimae Ave
- 794 Stonybrook Ct
- 810 Ridgepoint Dr
- 4370 Oliver Rd
- 708 Stablewatch Dr
- 941 Don Victor
- 6389 Stonemill Dr
- 4383 Silversmith Ln
- 6403 Arabian Dr
- 3099 Belleglade Dr
- 6388 Alexandra Ct
- 6371 Alexandra Ct
- 6339 Arabian Dr
- 850 Stablewatch Dr
- 10864 Griststone Cir






