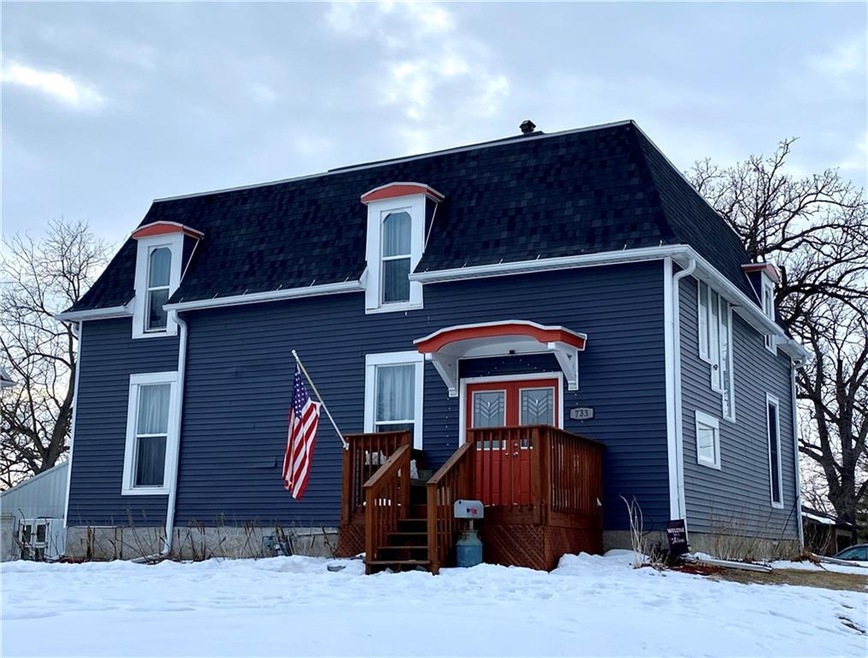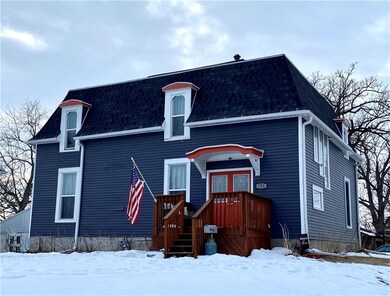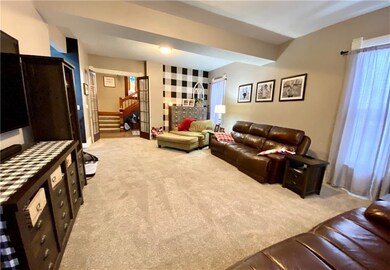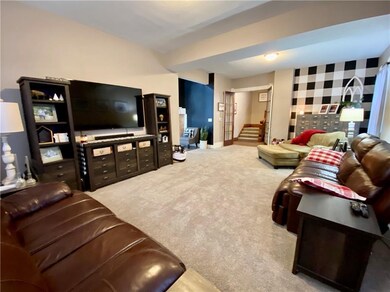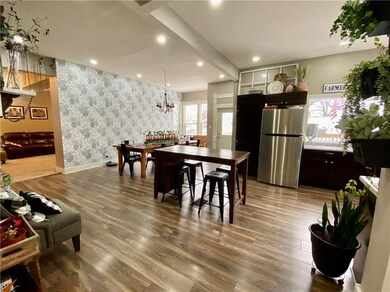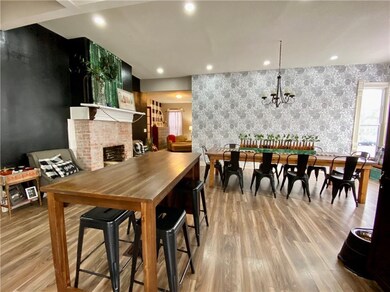
733 E 4th St N Newton, IA 50208
Highlights
- Deck
- Forced Air Heating and Cooling System
- Wood Burning Fireplace
- No HOA
- Dining Area
- 5-minute walk to Sunset Park
About This Home
As of April 2022Classic historic home with modern updates! Just inside the front double doors is a beautiful foyer with a custom staircase and stained glass windows. Through the French doors into the spacious living room. The large kitchen and dining room features the original fireplace that had previously been covered up. The kitchen features dark modern cabinets and stainless appliances. The main floor bedroom is right across from the main floor bathroom which features a large custom tiled shower. Upstairs are 3 more large bedrooms and a full bathroom with laundry hook ups. The multi level deck leads to the detached 2 stall garage. Set up a time to take a look!
Last Agent to Sell the Property
Alyssa Beaderstadt
RE/MAX Partners Realty Listed on: 01/30/2022

Home Details
Home Type
- Single Family
Est. Annual Taxes
- $4,422
Year Built
- Built in 1910
Lot Details
- 0.3 Acre Lot
- Lot Dimensions are 66x200
Home Design
- Brick Foundation
- Stone Foundation
- Asphalt Shingled Roof
- Vinyl Siding
Interior Spaces
- 2,732 Sq Ft Home
- 2-Story Property
- Wood Burning Fireplace
- Dining Area
- Laundry on upper level
- Unfinished Basement
Kitchen
- Stove
- Microwave
- Dishwasher
Flooring
- Carpet
- Laminate
Bedrooms and Bathrooms
Parking
- 2 Car Detached Garage
- Gravel Driveway
Additional Features
- Deck
- Forced Air Heating and Cooling System
Community Details
- No Home Owners Association
Listing and Financial Details
- Assessor Parcel Number 0827376007
Ownership History
Purchase Details
Home Financials for this Owner
Home Financials are based on the most recent Mortgage that was taken out on this home.Purchase Details
Home Financials for this Owner
Home Financials are based on the most recent Mortgage that was taken out on this home.Similar Homes in Newton, IA
Home Values in the Area
Average Home Value in this Area
Purchase History
| Date | Type | Sale Price | Title Company |
|---|---|---|---|
| Warranty Deed | $224,000 | None Listed On Document | |
| Warranty Deed | $49,500 | -- |
Mortgage History
| Date | Status | Loan Amount | Loan Type |
|---|---|---|---|
| Open | $194,000 | New Conventional | |
| Closed | $194,000 | New Conventional | |
| Previous Owner | $183,612 | FHA | |
| Previous Owner | $163,500 | New Conventional | |
| Previous Owner | $153,400 | Unknown | |
| Previous Owner | $132,738 | Unknown |
Property History
| Date | Event | Price | Change | Sq Ft Price |
|---|---|---|---|---|
| 04/01/2022 04/01/22 | Sold | $224,000 | -6.6% | $82 / Sq Ft |
| 02/20/2022 02/20/22 | Pending | -- | -- | -- |
| 01/30/2022 01/30/22 | For Sale | $239,900 | +28.3% | $88 / Sq Ft |
| 03/21/2019 03/21/19 | Sold | $187,000 | -1.1% | $68 / Sq Ft |
| 02/12/2019 02/12/19 | Pending | -- | -- | -- |
| 01/17/2019 01/17/19 | For Sale | $189,000 | +320.0% | $69 / Sq Ft |
| 10/27/2017 10/27/17 | Sold | $45,000 | -50.6% | $16 / Sq Ft |
| 09/20/2017 09/20/17 | Pending | -- | -- | -- |
| 06/21/2017 06/21/17 | For Sale | $91,080 | -- | $33 / Sq Ft |
Tax History Compared to Growth
Tax History
| Year | Tax Paid | Tax Assessment Tax Assessment Total Assessment is a certain percentage of the fair market value that is determined by local assessors to be the total taxable value of land and additions on the property. | Land | Improvement |
|---|---|---|---|---|
| 2024 | $4,784 | $253,940 | $26,100 | $227,840 |
| 2023 | $4,784 | $253,940 | $26,100 | $227,840 |
| 2022 | $4,376 | $214,030 | $26,100 | $187,930 |
| 2021 | $4,422 | $196,660 | $26,100 | $170,560 |
| 2020 | $4,422 | $188,550 | $22,180 | $166,370 |
| 2019 | $2,834 | $0 | $0 | $0 |
| 2018 | $380 | $0 | $0 | $0 |
| 2017 | $2,632 | $0 | $0 | $0 |
| 2016 | $2,632 | $0 | $0 | $0 |
| 2015 | $2,564 | $0 | $0 | $0 |
| 2014 | $2,466 | $0 | $0 | $0 |
Agents Affiliated with this Home
-
A
Seller's Agent in 2022
Alyssa Beaderstadt
RE/MAX
-
Kathy Kooyman

Buyer's Agent in 2022
Kathy Kooyman
RE/MAX
(515) 224-8551
176 Total Sales
-
A
Seller's Agent in 2019
Agent Out of Area
Out of Area Office
-
Daniel Birkenholz

Seller's Agent in 2017
Daniel Birkenholz
Birkenholz Real Estate
(641) 521-6939
57 Total Sales
-
J
Buyer's Agent in 2017
Josi Arguello
EXP Realty, LLC
Map
Source: Des Moines Area Association of REALTORS®
MLS Number: 644890
APN: 08-27-376-007
- 506 N 8th Ave E
- 918 E 6th St N
- 408 E 5th St N
- 314 E 3rd St N
- 428 N 3rd Ave E
- 709 E 8th St N
- 613 E 8th St N
- 1013 E 10th St N
- 412 S 2nd Ave E
- 201 E 4th St S
- 121 E 8th St N
- 829 N 3rd Ave E
- 309 1st Ave W
- 420 1st Ave W
- 500 1st Ave W
- 1107 E 12th St N
- 631 S 3rd Ave E
- 403 E 2nd St S
- 410 1st St S
- 216 E 12th St N
