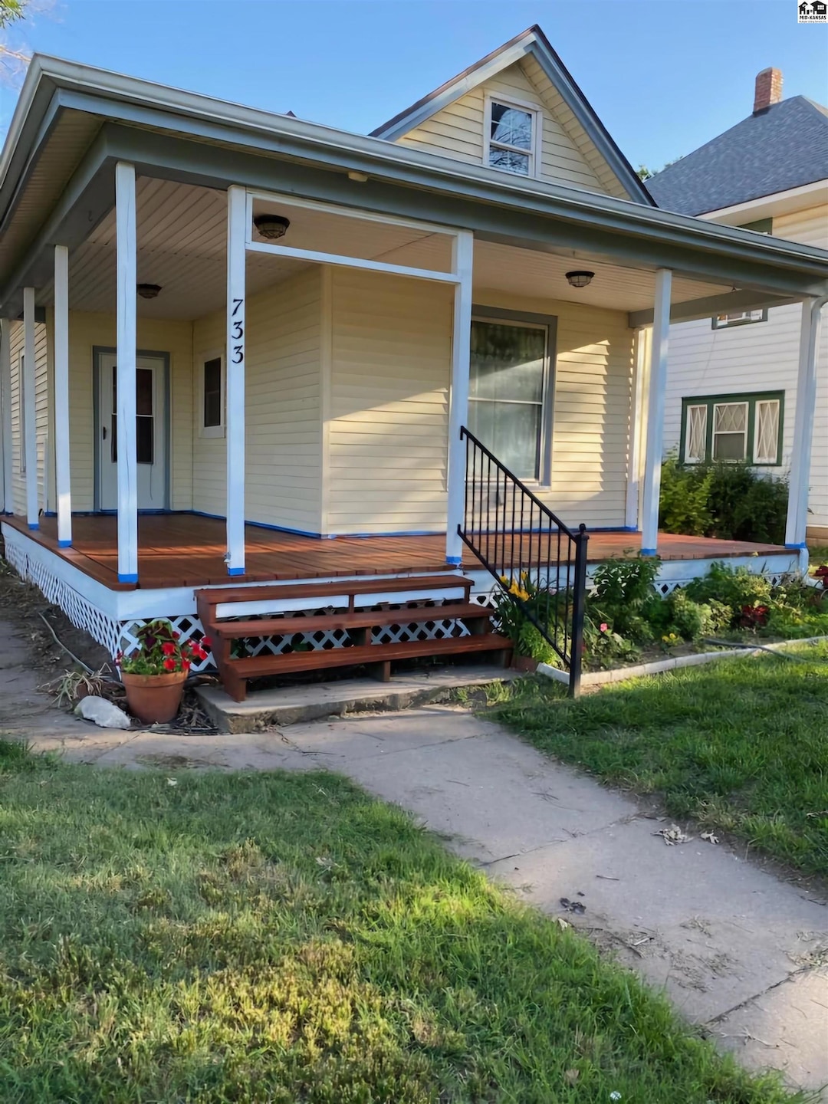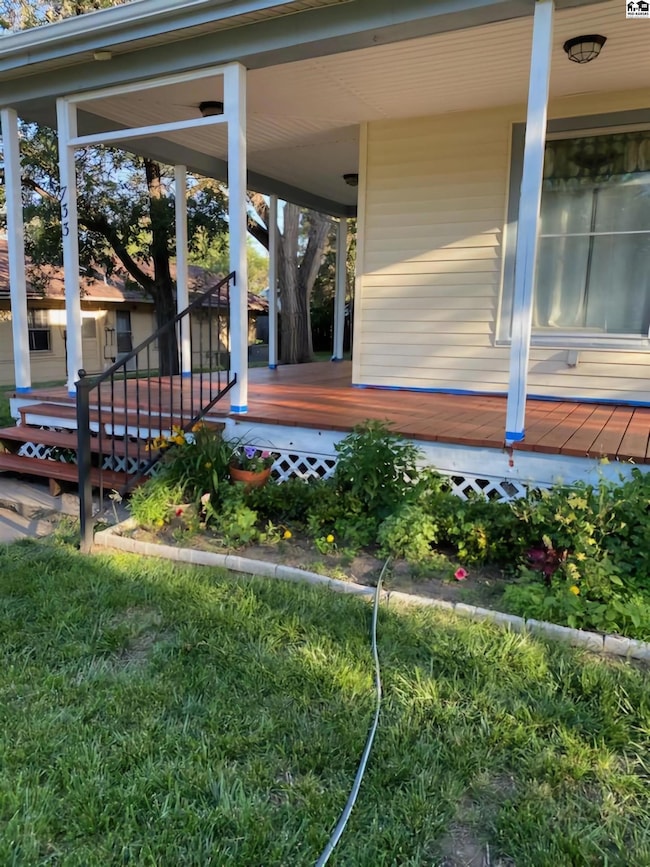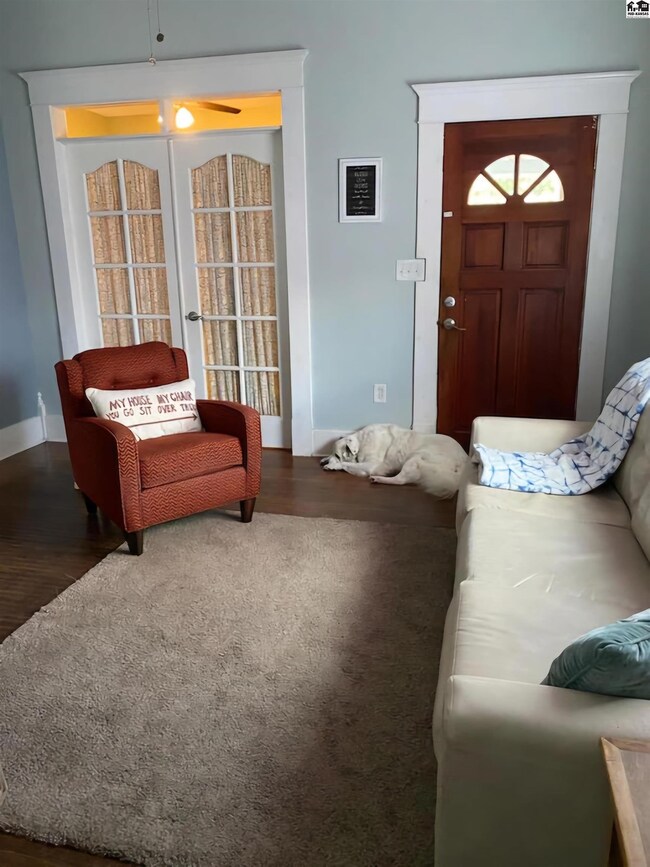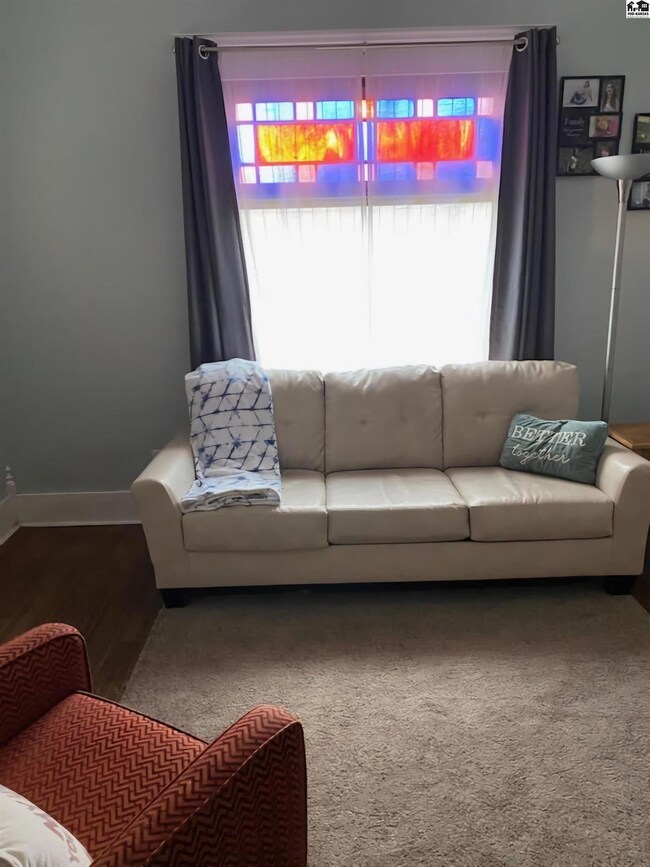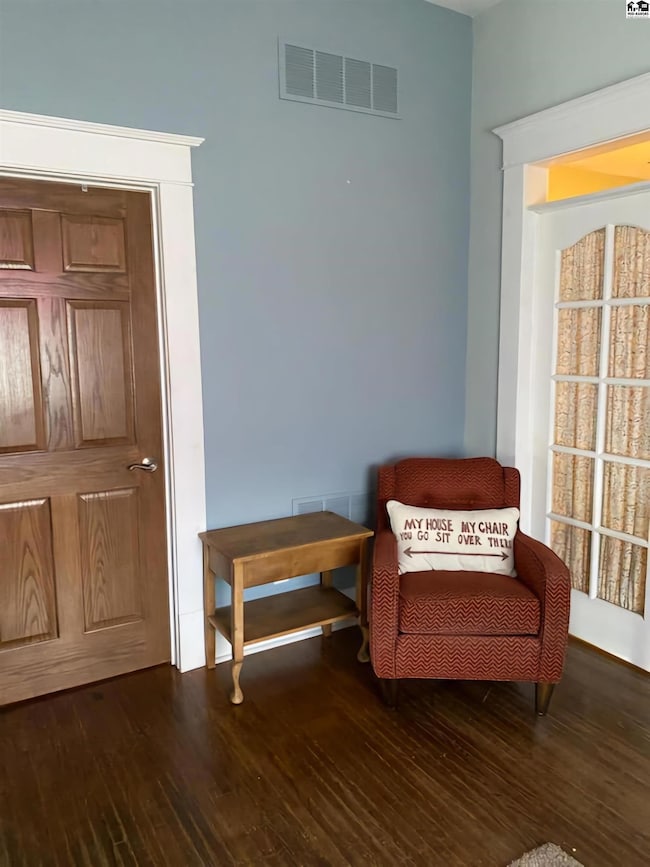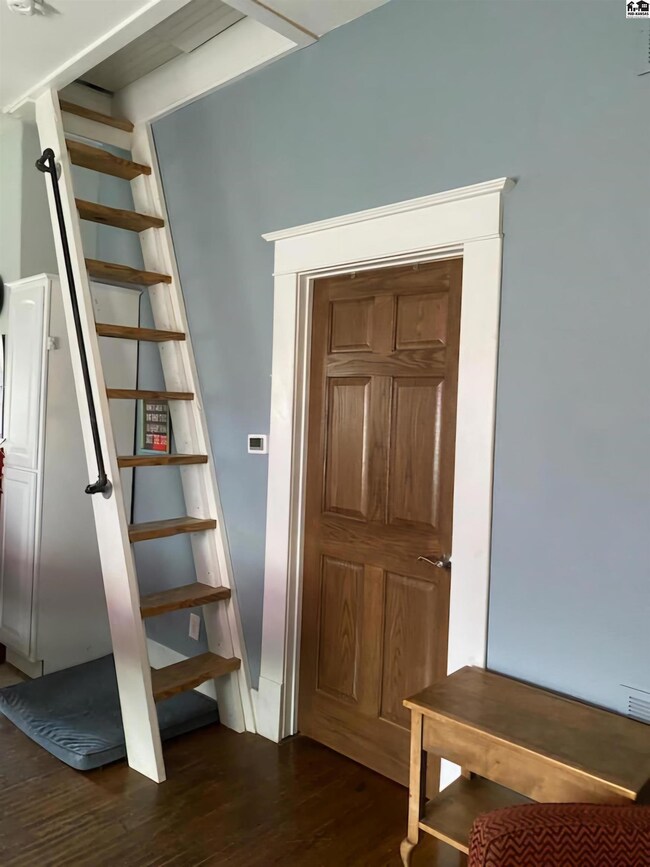
733 E Avenue B Hutchinson, KS 67501
Highlights
- Wood Flooring
- Family Room Off Kitchen
- En-Suite Primary Bedroom
- Covered patio or porch
- Double Pane Windows
- Central Heating and Cooling System
About This Home
As of January 2025Welcome to this charming bungalow, brimming with character and modern updates! Completely remodeled down to the studs in 2016, this home offers 3 spacious bedrooms on the main level, along with a beautifully finished upstairs space complete with a full bathroom—perfect for a kids space, office, or additional living area. Outside, you'll find a versatile shed that has been thoughtfully finished with a window A/C unit, ideal for a hobby space, home office, or creative studio. The detached garage provides even more possibilities with its generous workshop space. The roof was replaced in 2017, ensuring peace of mind for years to come, and a credit for a new kitchen floor is included! Plus, the kitchen appliances are included, making this a move-in ready home. Don’t miss the opportunity to own this unique and well-maintained gem!
Home Details
Home Type
- Single Family
Est. Annual Taxes
- $1,009
Year Built
- Built in 1890
Lot Details
- 9,148 Sq Ft Lot
- Privacy Fence
- Wood Fence
Parking
- 1 Car Detached Garage
Home Design
- Plaster Walls
- Composition Roof
- Vinyl Siding
Interior Spaces
- 924 Sq Ft Home
- 1.5-Story Property
- Sheet Rock Walls or Ceilings
- Ceiling Fan
- Double Pane Windows
- Window Treatments
- Family Room Off Kitchen
- Crawl Space
- Laundry on main level
Kitchen
- Electric Oven or Range
- Dishwasher
- Disposal
Flooring
- Wood
- Laminate
- Tile
Bedrooms and Bathrooms
- 3 Main Level Bedrooms
- En-Suite Primary Bedroom
- 3 Full Bathrooms
Outdoor Features
- Covered patio or porch
- Storage Shed
Location
- City Lot
Schools
- Mccandless Elementary School
- Hutchinson Middle School
- Hutchinson High School
Utilities
- Central Heating and Cooling System
- Gas Water Heater
Community Details
- Building Fire Alarm
Listing and Financial Details
- Assessor Parcel Number 1341803007002000
Ownership History
Purchase Details
Similar Homes in Hutchinson, KS
Home Values in the Area
Average Home Value in this Area
Purchase History
| Date | Type | Sale Price | Title Company |
|---|---|---|---|
| Deed | $31,000 | -- |
Property History
| Date | Event | Price | Change | Sq Ft Price |
|---|---|---|---|---|
| 01/17/2025 01/17/25 | Sold | -- | -- | -- |
| 12/18/2024 12/18/24 | Pending | -- | -- | -- |
| 12/13/2024 12/13/24 | For Sale | $89,500 | -- | $97 / Sq Ft |
Tax History Compared to Growth
Tax History
| Year | Tax Paid | Tax Assessment Tax Assessment Total Assessment is a certain percentage of the fair market value that is determined by local assessors to be the total taxable value of land and additions on the property. | Land | Improvement |
|---|---|---|---|---|
| 2024 | $1,092 | $6,440 | $116 | $6,324 |
| 2023 | $1,170 | $6,889 | $106 | $6,783 |
| 2022 | $1,032 | $6,187 | $106 | $6,081 |
| 2021 | $1,007 | $5,601 | $106 | $5,495 |
| 2020 | $1,010 | $4,090 | $106 | $3,984 |
| 2019 | $994 | $5,417 | $106 | $5,311 |
| 2018 | $504 | $5,509 | $106 | $5,403 |
| 2017 | $905 | $5,451 | $106 | $5,345 |
| 2016 | $914 | $5,497 | $106 | $5,391 |
| 2015 | $974 | $5,462 | $100 | $5,362 |
| 2014 | $926 | $5,359 | $100 | $5,259 |
Agents Affiliated with this Home
-
Anna Crable
A
Seller's Agent in 2025
Anna Crable
White Oak Real Estate Group
(620) 921-1600
37 Total Sales
-
Jamar Crable
J
Seller Co-Listing Agent in 2025
Jamar Crable
White Oak Real Estate Group
(620) 921-0921
13 Total Sales
-
Heather Jobe

Buyer's Agent in 2025
Heather Jobe
ReeceNichols South Central Kansas
(620) 474-0823
9 Total Sales
Map
Source: Mid-Kansas MLS
MLS Number: 51766
APN: 134-18-0-30-07-002.00
- 709 E 1st Ave
- 724 E 1st Ave
- 228 S Bonebrake St
- 00000 N Plum St
- 20 S Elm St
- 612 E 3rd Ave
- 1014 E 3rd Ave
- 601 E 2nd Ave
- 626 N Plum St
- 1615 Center St
- 609 E 10th Ave
- 1627 E 2nd Ave
- 332 E 9th Ave
- 1222 E 9th Ave
- 807 N Poplar St
- 917 College Ln
- 330 W Avenue A Unit 12 S. Madison
- 909 E 14th Ave
- 901 N Washington St
- 329 E 14th Ave
