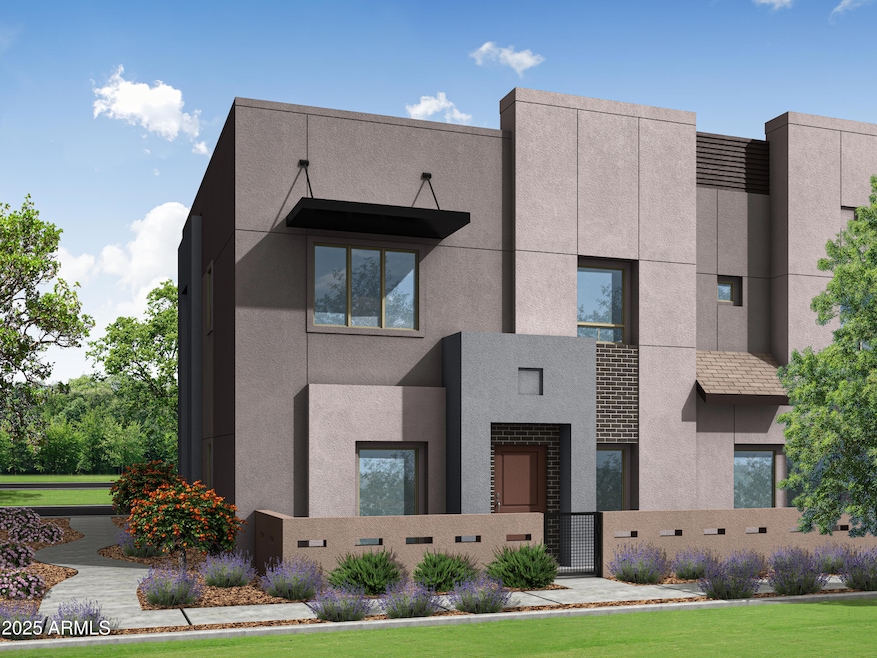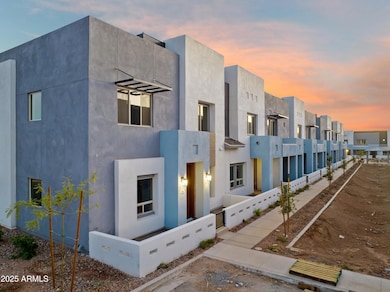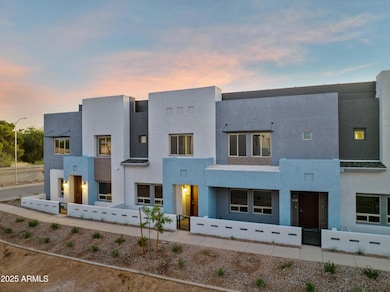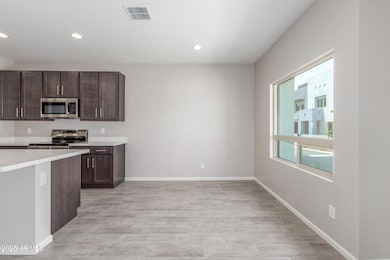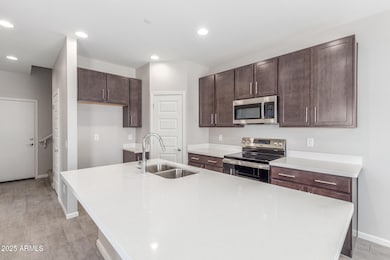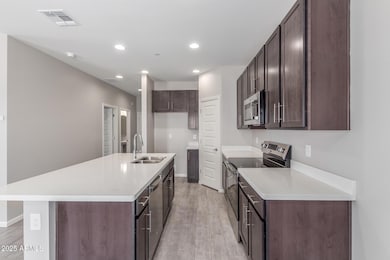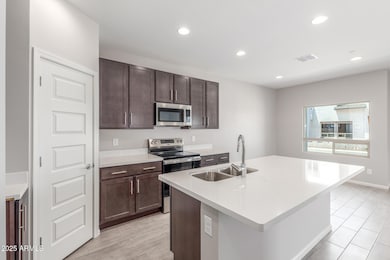733 E Commonwealth Ave Unit 29 Chandler, AZ 85225
Downtown Chandler NeighborhoodEstimated payment $3,166/month
Highlights
- Contemporary Architecture
- Double Pane Windows
- Patio
- Willis Junior High School Rated A-
- Breakfast Bar
- Tile Flooring
About This Home
Location, location, location! Massive modern 4 bedroom/4.5 bathroom townhome in the heart of Chandler. This home comes with a variety of upgrades and high end finishes including 42in, white or dark stain, maple cabinets, white quartz counter tops, wood plank tile flooring, and two tone paint on smooth finished drywall. Come and check out the only new townhomes you will find near downtown Chandler! Seller is also offering $7000 to buyer for rate-buydown and/or closing costs if you use their preferred lender! For the 4 current available units we are also offering blinds, Fridge, Washer, and dryer!
Townhouse Details
Home Type
- Townhome
Year Built
- Built in 2025 | Under Construction
Lot Details
- 1,729 Sq Ft Lot
- Block Wall Fence
- Grass Covered Lot
HOA Fees
- $160 Monthly HOA Fees
Parking
- 2 Car Garage
- Carport
Home Design
- Contemporary Architecture
- Brick Exterior Construction
- Wood Frame Construction
- Spray Foam Insulation
- Foam Roof
- Stucco
Interior Spaces
- 2,160 Sq Ft Home
- 2-Story Property
- Ceiling height of 9 feet or more
- Double Pane Windows
- Vinyl Clad Windows
- Breakfast Bar
Flooring
- Carpet
- Tile
Bedrooms and Bathrooms
- 4 Bedrooms
- Primary Bathroom is a Full Bathroom
- 4.5 Bathrooms
Laundry
- Laundry on upper level
- Washer Hookup
Schools
- Frye Elementary School
- Chandler High Middle School
- Chandler High School
Utilities
- Central Air
- Heating Available
Additional Features
- North or South Exposure
- Patio
Community Details
- Association fees include maintenance exterior, roof repair, roof replacement, insurance, ground maintenance, street maintenance
- Focus HOA, Phone Number (480) 637-9777
- Built by Brighton Homes
- Commonwealth Lofts Subdivision
Listing and Financial Details
- Home warranty included in the sale of the property
- Tax Lot 29
- Assessor Parcel Number 303-04-223
Map
Home Values in the Area
Average Home Value in this Area
Property History
| Date | Event | Price | List to Sale | Price per Sq Ft |
|---|---|---|---|---|
| 02/27/2026 02/27/26 | Price Changed | $489,900 | -1.5% | $227 / Sq Ft |
| 01/05/2026 01/05/26 | For Sale | $497,500 | 0.0% | $230 / Sq Ft |
| 01/01/2026 01/01/26 | Off Market | $497,500 | -- | -- |
| 11/03/2025 11/03/25 | Price Changed | $497,500 | -0.5% | $230 / Sq Ft |
| 08/28/2025 08/28/25 | For Sale | $499,990 | -- | $231 / Sq Ft |
Source: Arizona Regional Multiple Listing Service (ARMLS)
MLS Number: 6912081
- 733 E Commonwealth Ave Unit 26
- 857 E Buffalo St
- 240 N Monte Vista St
- 630 E Flint St
- 838 E Elgin St
- 850 E Elgin St
- 288 S Jesse St
- 1075 E Chandler Blvd Unit 119
- 723 E Whitten St
- 874 E Tyson St
- 762 E Carla Vista Dr Unit 1
- 123 N Washington St Unit 22
- 238 N Hudson Place
- 1270 E Chicago Cir
- 982 E Carla Vista Place
- 1182 E Erie St
- 345 N Colorado St
- 355 N Colorado St
- 1382 E Butler Cir
- 291 N Washington St
- 733 E Commonwealth Ave Unit 20
- 733 E Commonwealth Ave Unit 10
- 677 E Commonwealth Place Unit 3
- 250 S Elizabeth Way
- 629 E Chandler Blvd Unit 3
- 250 S Elizabeth Way Unit B3
- 250 S Elizabeth Way Unit C1
- 250 S Elizabeth Way Unit A2
- 864 E Chandler Blvd Unit 11
- 864 E Chandler Blvd Unit 15
- 255 S Kingston St
- 240 N Monte Vista St
- 333 E Commonwealth Ave
- 1122 E Butler Dr
- 969 E Elgin St
- 834 E Whitten St
- 1080 E Flint St
- 774 E Carla Vista Dr
- 1363 E Butler Cir
- 741 S Monte Vista St
Ask me questions while you tour the home.
