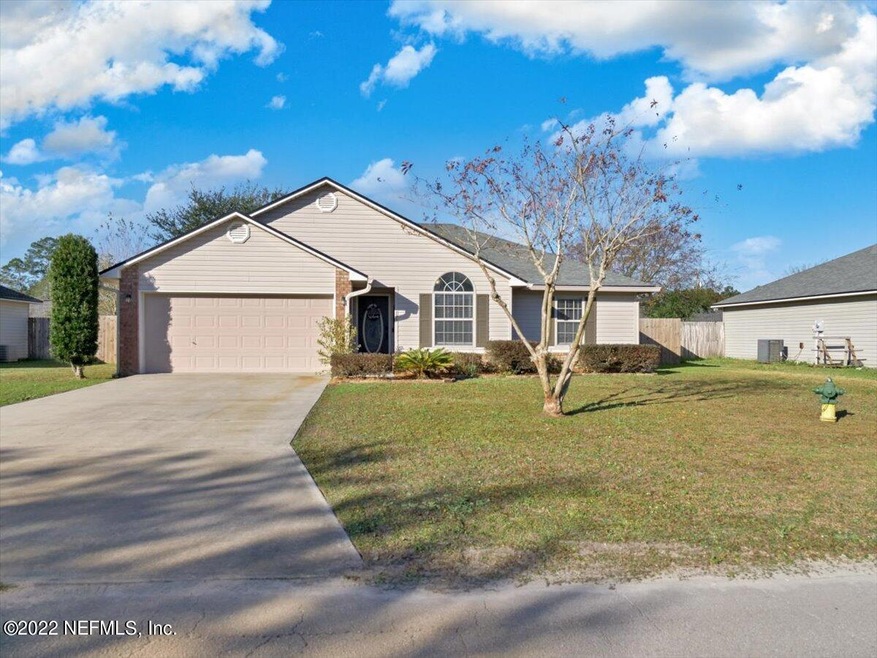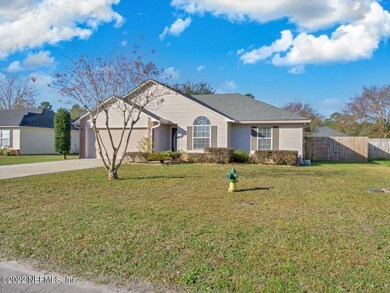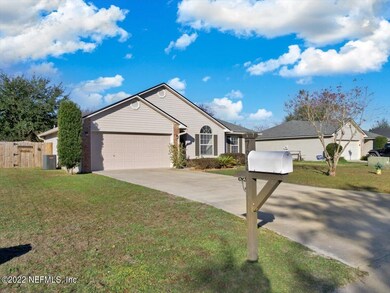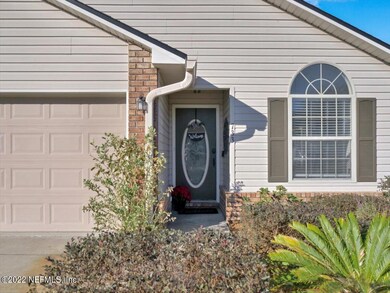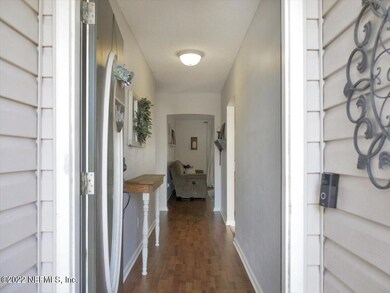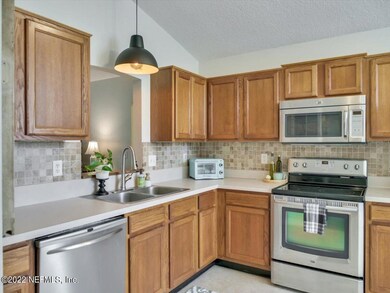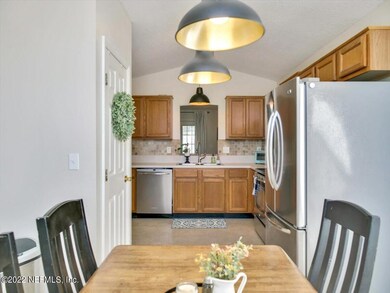
733 Fox Run Cir MacClenny, FL 32063
Highlights
- Traditional Architecture
- 2 Car Attached Garage
- Patio
- Screened Porch
- Eat-In Kitchen
- Entrance Foyer
About This Home
As of August 2024Come home to this charming, very well maintained 3/2 in Macclenny. Features include: screened rear patio, privacy fenced back yard, two car garage. Updated roof, HVAC, gutters and flooring. Barn doors to the owners suite walk-in closet and bath. Washer and Dryer convey. Wired for surround sound and has a working irrigation system. Move right in and enjoy your new home. Photo being taken on Saturday. Showing Appointments will begin Saturday.
Last Agent to Sell the Property
WATSON REALTY CORP License #3287951 Listed on: 01/06/2022

Co-Listed By
TOREE LEE
WATSON REALTY CORP License #3404042
Home Details
Home Type
- Single Family
Est. Annual Taxes
- $2,419
Year Built
- Built in 2002
HOA Fees
- $21 Monthly HOA Fees
Parking
- 2 Car Attached Garage
Home Design
- Traditional Architecture
- Wood Frame Construction
- Shingle Roof
Interior Spaces
- 1,310 Sq Ft Home
- 1-Story Property
- Entrance Foyer
- Screened Porch
Kitchen
- Eat-In Kitchen
- Electric Range
- Microwave
- Dishwasher
Bedrooms and Bathrooms
- 3 Bedrooms
- Split Bedroom Floorplan
- 2 Full Bathrooms
- Bathtub and Shower Combination in Primary Bathroom
Laundry
- Dryer
- Washer
Schools
- Macclenny Elementary School
- Baker County Middle School
- Baker County High School
Utilities
- Central Heating and Cooling System
- Electric Water Heater
Additional Features
- Patio
- Back Yard Fenced
Community Details
- Fox Ridge Estates Ho Association
- Fox Ridge Estates Subdivision
Listing and Financial Details
- Assessor Parcel Number 292S22017300000220
Ownership History
Purchase Details
Home Financials for this Owner
Home Financials are based on the most recent Mortgage that was taken out on this home.Purchase Details
Home Financials for this Owner
Home Financials are based on the most recent Mortgage that was taken out on this home.Purchase Details
Home Financials for this Owner
Home Financials are based on the most recent Mortgage that was taken out on this home.Purchase Details
Home Financials for this Owner
Home Financials are based on the most recent Mortgage that was taken out on this home.Similar Homes in MacClenny, FL
Home Values in the Area
Average Home Value in this Area
Purchase History
| Date | Type | Sale Price | Title Company |
|---|---|---|---|
| Warranty Deed | $274,000 | Baker Title & Escrow | |
| Warranty Deed | $237,000 | Baker Title & Escrow | |
| Warranty Deed | $121,000 | Baker Title & Escrow Co Inc | |
| Warranty Deed | $91,000 | Osceola Land Title Inc |
Mortgage History
| Date | Status | Loan Amount | Loan Type |
|---|---|---|---|
| Open | $13,452 | No Value Available | |
| Open | $269,037 | FHA | |
| Previous Owner | $225,150 | New Conventional | |
| Previous Owner | $123,469 | New Conventional | |
| Previous Owner | $106,300 | Unknown | |
| Previous Owner | $105,750 | Unknown | |
| Previous Owner | $91,000 | No Value Available |
Property History
| Date | Event | Price | Change | Sq Ft Price |
|---|---|---|---|---|
| 08/27/2024 08/27/24 | Sold | $274,000 | -2.1% | $209 / Sq Ft |
| 07/16/2024 07/16/24 | For Sale | $280,000 | 0.0% | $214 / Sq Ft |
| 07/01/2024 07/01/24 | Pending | -- | -- | -- |
| 06/10/2024 06/10/24 | For Sale | $280,000 | +131.4% | $214 / Sq Ft |
| 12/17/2023 12/17/23 | Off Market | $121,000 | -- | -- |
| 12/17/2023 12/17/23 | Off Market | $237,000 | -- | -- |
| 03/17/2022 03/17/22 | Sold | $237,000 | +0.9% | $181 / Sq Ft |
| 01/09/2022 01/09/22 | Pending | -- | -- | -- |
| 01/06/2022 01/06/22 | For Sale | $235,000 | +94.2% | $179 / Sq Ft |
| 03/05/2012 03/05/12 | Sold | $121,000 | -3.9% | $92 / Sq Ft |
| 01/25/2012 01/25/12 | Pending | -- | -- | -- |
| 09/10/2011 09/10/11 | For Sale | $125,900 | -- | $96 / Sq Ft |
Tax History Compared to Growth
Tax History
| Year | Tax Paid | Tax Assessment Tax Assessment Total Assessment is a certain percentage of the fair market value that is determined by local assessors to be the total taxable value of land and additions on the property. | Land | Improvement |
|---|---|---|---|---|
| 2024 | $2,419 | $182,370 | -- | -- |
| 2023 | $3,586 | $205,932 | $19,125 | $186,807 |
| 2022 | $1,181 | $109,524 | $0 | $0 |
| 2021 | $1,159 | $106,334 | $0 | $0 |
| 2020 | $1,147 | $104,866 | $0 | $0 |
| 2019 | $1,114 | $102,508 | $0 | $0 |
| 2018 | $1,095 | $111,259 | $0 | $0 |
| 2017 | $1,069 | $107,877 | $0 | $0 |
| 2016 | $1,056 | $104,287 | $0 | $0 |
| 2015 | $1,070 | $99,159 | $0 | $0 |
| 2014 | $1,067 | $97,210 | $0 | $0 |
Agents Affiliated with this Home
-
Carolyn Jones

Seller's Agent in 2024
Carolyn Jones
WATSON REALTY CORP
(904) 333-6360
12 in this area
39 Total Sales
-
TERRICA ANDERSON

Buyer's Agent in 2024
TERRICA ANDERSON
HASHTAG REALTY GROUP LLC
(904) 570-0466
1 in this area
15 Total Sales
-
T
Seller Co-Listing Agent in 2022
TOREE LEE
WATSON REALTY CORP
-
Dunia Taylor

Buyer's Agent in 2022
Dunia Taylor
REMI REALTY, LLC
(904) 307-8798
3 in this area
166 Total Sales
-
D
Buyer's Agent in 2022
DUNIA ODEH
UNITED REAL ESTATE GALLERY
-
C
Seller's Agent in 2012
Cherie Toney
RE/MAX
(904) 838-3907
Map
Source: realMLS (Northeast Florida Multiple Listing Service)
MLS Number: 1148168
APN: 29-2S-22-0173-0000-0220
- 500 Timberlane Dr
- 11383 Deerwood Cir
- 148 N 4th St
- 277 Milton St
- 477 Susie Ct
- 335 Linda St
- No address Highway 90
- 226 E Minnesota Ave
- 523 Eloise St
- 0 6th St
- 123 South Blvd E
- 639 W Ohio Ave
- 746 N Lowder St
- 00 S 7th St
- 724 Liberty Cir
- 735 Capital Ct
- 715 Miltondale Rd
- 0 W Martin Luther King Dr
- 719 Miltondale Rd
- 752 Constitution Place
