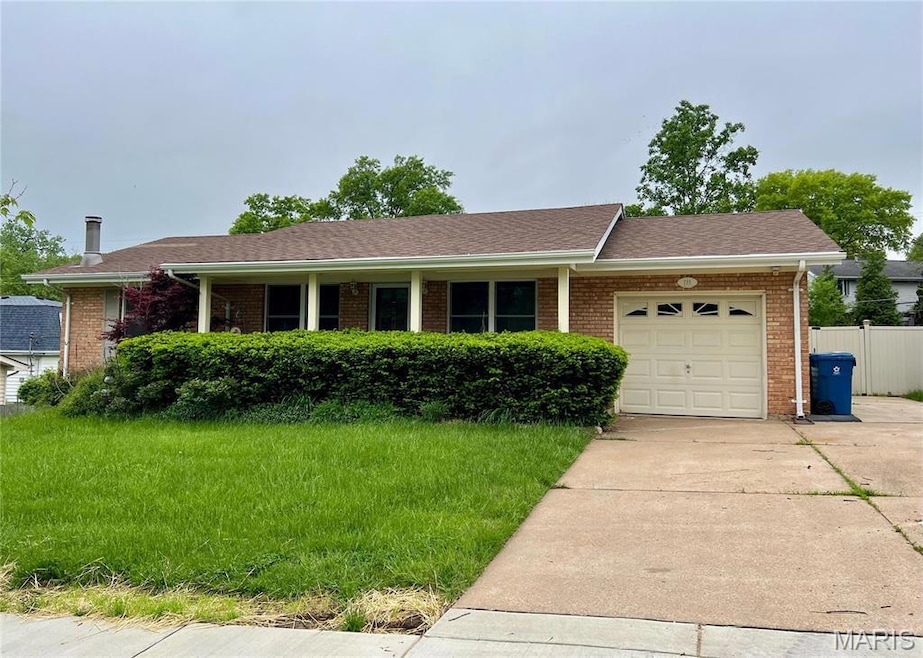
733 La Bonne Pkwy Ballwin, MO 63021
Highlights
- 1 Car Attached Garage
- 1-Story Property
- Forced Air Heating and Cooling System
- Parkway South Middle School Rated A
About This Home
As of June 2025This 3-bed 1-bath charming brick ranch has a spacious living area. Step into a bright living room filled with natural light, a kitchen with all stainless steel appliances that connect to a bonus area for extra dining. The majority of the main level features wood floors. The expansive walk-out basement adds incredible living space. The large fence in the backyard is great for entertaining or having a cookout with the family. Key features: Prime location in a very sought-after neighborhood. Don't miss this home and schedule your showing today!
Last Agent to Sell the Property
Genstone Realty License #2022000494 Listed on: 05/10/2025

Last Buyer's Agent
Coldwell Banker Realty - Gundaker West Regional License #2016007311

Home Details
Home Type
- Single Family
Est. Annual Taxes
- $3,151
Year Built
- Built in 1967
Parking
- 1 Car Attached Garage
Interior Spaces
- 1,081 Sq Ft Home
- 1-Story Property
- Basement
- Basement Ceilings are 8 Feet High
Bedrooms and Bathrooms
- 3 Bedrooms
- 1 Full Bathroom
Schools
- Carman Trails Elem. Elementary School
- South Middle School
- Parkway South High School
Additional Features
- 10,319 Sq Ft Lot
- Forced Air Heating and Cooling System
Listing and Financial Details
- Assessor Parcel Number 24Q-64-0435
Ownership History
Purchase Details
Home Financials for this Owner
Home Financials are based on the most recent Mortgage that was taken out on this home.Purchase Details
Home Financials for this Owner
Home Financials are based on the most recent Mortgage that was taken out on this home.Purchase Details
Purchase Details
Purchase Details
Similar Homes in Ballwin, MO
Home Values in the Area
Average Home Value in this Area
Purchase History
| Date | Type | Sale Price | Title Company |
|---|---|---|---|
| Warranty Deed | -- | Clear Title Group | |
| Special Warranty Deed | -- | None Listed On Document | |
| Interfamily Deed Transfer | -- | None Available | |
| Quit Claim Deed | -- | None Available | |
| Interfamily Deed Transfer | -- | -- |
Mortgage History
| Date | Status | Loan Amount | Loan Type |
|---|---|---|---|
| Open | $227,812 | VA | |
| Previous Owner | $89,426 | New Conventional | |
| Previous Owner | $51,000 | Credit Line Revolving | |
| Previous Owner | $54,033 | Credit Line Revolving |
Property History
| Date | Event | Price | Change | Sq Ft Price |
|---|---|---|---|---|
| 06/23/2025 06/23/25 | Sold | -- | -- | -- |
| 05/11/2025 05/11/25 | Pending | -- | -- | -- |
| 05/10/2025 05/10/25 | For Sale | $269,000 | +22.3% | $249 / Sq Ft |
| 03/26/2025 03/26/25 | Sold | -- | -- | -- |
| 02/16/2025 02/16/25 | Pending | -- | -- | -- |
| 02/16/2025 02/16/25 | For Sale | $220,000 | -- | $204 / Sq Ft |
Tax History Compared to Growth
Tax History
| Year | Tax Paid | Tax Assessment Tax Assessment Total Assessment is a certain percentage of the fair market value that is determined by local assessors to be the total taxable value of land and additions on the property. | Land | Improvement |
|---|---|---|---|---|
| 2023 | $3,151 | $45,830 | $24,740 | $21,090 |
| 2022 | $3,028 | $40,130 | $24,740 | $15,390 |
| 2021 | $3,011 | $40,130 | $24,740 | $15,390 |
| 2020 | $2,851 | $36,350 | $17,650 | $18,700 |
| 2019 | $2,798 | $36,350 | $17,650 | $18,700 |
| 2018 | $2,629 | $31,670 | $13,240 | $18,430 |
| 2017 | $2,519 | $31,670 | $13,240 | $18,430 |
| 2016 | $2,335 | $27,260 | $10,600 | $16,660 |
| 2015 | $2,438 | $27,260 | $10,600 | $16,660 |
| 2014 | $2,284 | $28,380 | $9,650 | $18,730 |
Agents Affiliated with this Home
-
Claudia Hernandez
C
Seller's Agent in 2025
Claudia Hernandez
Genstone Realty
(314) 793-4089
1 in this area
73 Total Sales
-
Alex King

Seller's Agent in 2025
Alex King
Elevate Realty, LLC
(314) 283-2089
6 in this area
94 Total Sales
-
Alison Bozzay
A
Seller Co-Listing Agent in 2025
Alison Bozzay
Genstone Realty
(636) 534-8100
5 in this area
10 Total Sales
-
Gretchen Thal

Buyer's Agent in 2025
Gretchen Thal
Coldwell Banker Realty - Gundaker West Regional
(314) 494-1525
13 in this area
98 Total Sales
-
Default Zmember
D
Buyer's Agent in 2025
Default Zmember
Zdefault Office
(314) 984-9111
53 in this area
8,754 Total Sales
Map
Source: MARIS MLS
MLS Number: MIS25030132
APN: 24Q-64-0435
- 1194 Dunloe Rd
- 269 Braeshire Dr
- 887 Totem Woods Ct
- 415 Lynwood Forest Dr
- 889 Almond Hill Ct
- 255 Glandore Dr Unit B
- 712 Carman Oaks Ct
- 767 Carman Meadows Dr S
- 514 Meramec Station Rd
- 210 Braeshire Dr Unit D
- 924 Brookvale Terrace
- 221 Braeshire Dr Unit B
- 900 Chestnut Ridge Rd
- 1329 Prospect Village Ln Unit D
- 1005 Parkfield Terrace
- 551 Braebridge Rd
- 1223 Derbyshire Dr
- 639 Wood Fern Dr
- 990 Imperial Point
- 1066 Big Bend Crossing Dr
