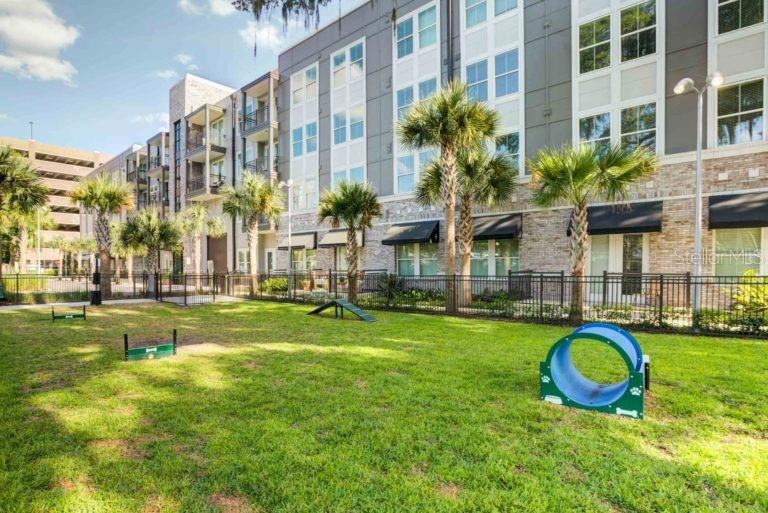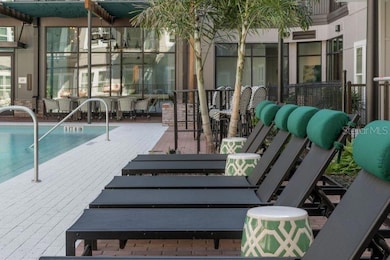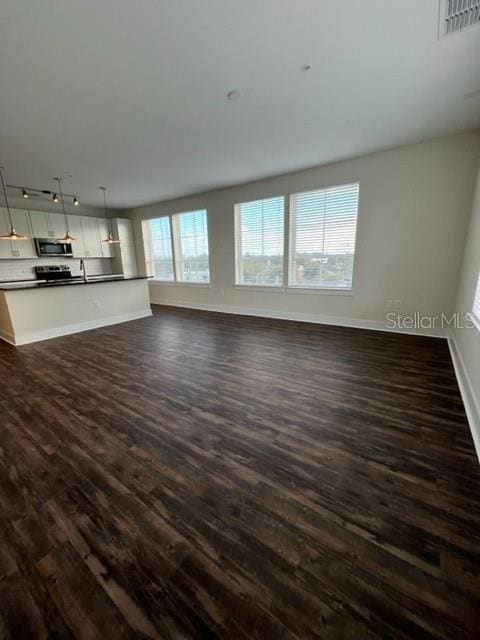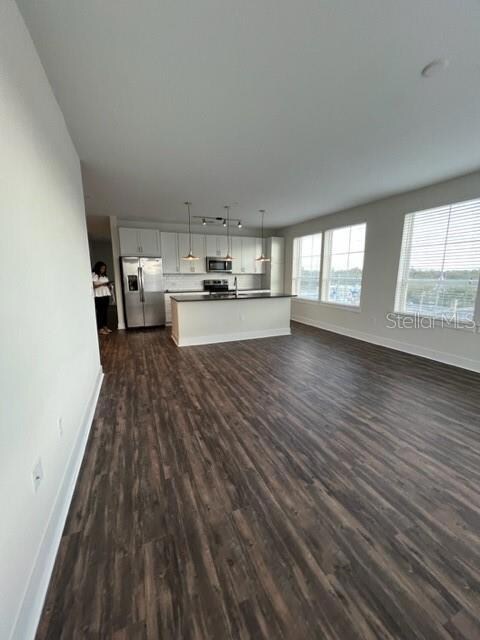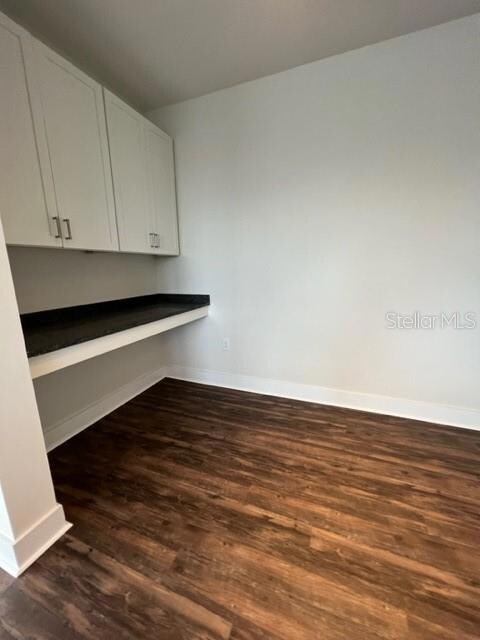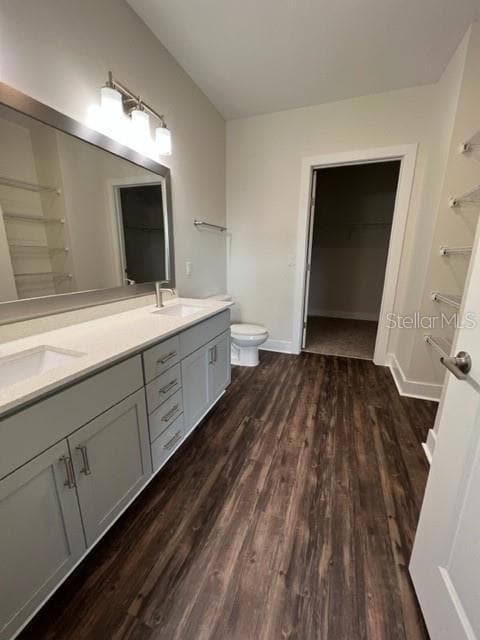733 Main Ln Unit 3 Orlando, FL 32801
South Orange NeighborhoodHighlights
- Fitness Center
- 2.01 Acre Lot
- High Ceiling
- Blankner School Rated A-
- Clubhouse
- No HOA
About This Home
Ridley on Main is a distinctive residential community located in the SoDo neighborhood of Orlando, offering a unique and authentic living experience. Here are some key features and highlights of Ridley on Main:
Central Location: Ridley on Main is situated in the SoDo neighborhood, providing residents with proximity to a diverse range of experiences and attractions that go beyond the typical Orlando tourist destinations. And is an urban lifestyle close to Dr. Phillips Performance Art Center .
Blend of Old and New: The community represents a harmonious blend of the familiar and the unexpected, the old and the new, and the active and the relaxed. This combination of contrasts enriches the living experience at Ridley on Main.
Apartment Options: Ridley on Main offers a variety of apartment options, including studio, one-bedroom, two-bedroom, and three-bedroom apartments, catering to different lifestyle preferences.
Elegant Details: The apartments feature elegant details, including honed finish granite countertops, quartz countertops, USB outlets for convenience, and hand-scraped wood vinyl flooring, which adds to the overall aesthetic appeal.
Integrated Supermarket: Earthfare Organic Supermarket is integrated into the same building as the apartments, making grocery shopping and access to organic products convenient for residents.
Proximity to Thornton Park District: Ridley on Main is located near the Thornton Park District, a vibrant and trendy area known for its restaurants, shops, and entertainment options.
Near Lake Eola: Residents have easy access to Lake Eola, a picturesque park in Downtown Orlando, offering scenic views, outdoor activities, and cultural events.
Ridley on Main provides a unique living experience in Orlando, where residents can enjoy the local culture, diverse dining options, and convenient amenities like the integrated supermarket. The blend of modern living spaces with the authenticity of the SoDo neighborhood creates a distinct and enriching lifestyle for those who call Ridley on Main home.
Listing Agent
URBANISTA BROKERS Brokerage Phone: 407-619-7272 License #3065024 Listed on: 11/28/2023
Property Details
Home Type
- Apartment
Year Built
- Built in 2019
Lot Details
- 2.01 Acre Lot
Parking
- 1 Car Attached Garage
Interior Spaces
- 1,619 Sq Ft Home
- Elevator
- High Ceiling
- Ceiling Fan
- Blinds
- Closed Circuit Camera
Kitchen
- Built-In Convection Oven
- Freezer
- Dishwasher
- Disposal
Flooring
- Carpet
- Laminate
- Tile
Bedrooms and Bathrooms
- 3 Bedrooms
- Walk-In Closet
- 2 Full Bathrooms
Laundry
- Laundry in unit
- Dryer
- Washer
Schools
- Blankner Elementary School
- Blankner Middle School
- Boone High School
Utilities
- Central Heating and Cooling System
- High Speed Internet
- Cable TV Available
Listing and Financial Details
- Residential Lease
- Property Available on 11/28/23
- 12-Month Minimum Lease Term
- $99 Application Fee
- Assessor Parcel Number 35-20-29-1850-02-0001
Community Details
Overview
- No Home Owners Association
- Knightvest Association
Amenities
- Clubhouse
Recreation
- Fitness Center
- Community Pool
- Dog Park
Pet Policy
- 2 Pets Allowed
- Dogs and Cats Allowed
- Breed Restrictions
- Large pets allowed
Map
Property History
| Date | Event | Price | List to Sale | Price per Sq Ft |
|---|---|---|---|---|
| 01/10/2024 01/10/24 | Price Changed | $2,909 | +0.1% | $2 / Sq Ft |
| 11/28/2023 11/28/23 | For Rent | $2,906 | -- | -- |
Source: Stellar MLS
MLS Number: O6160322
- 912 Bradshaw Terrace
- 625 Delaney Ave Unit 10
- 614 Lake Ave
- 213 Phillips Place
- 1020 Delaney Ave
- 1100 Delaney Ave Unit G23
- 1100 Delaney Ave Unit D23
- 1100 Delaney Ave Unit C11
- 202 E South St Unit 4038
- 202 E South St Unit 5051
- 204 E South St Unit 5057
- 206 E South St Unit 6007
- 204 E South St Unit 2061
- 206 E South St Unit 6031
- 304 E South St Unit 2026
- 206 E South St Unit 1018
- 304 E South St Unit 5020
- 204 E South St Unit 4056
- 204 E South St Unit 2052
- 206 E South St Unit 5032
- 733 Main Ln Unit 2
- 733 Main Ln
- 20 W Lucerne Cir
- 132 W America St Unit 25
- 304 E South St Unit 3019
- 202 E South St Unit 4050
- 206 E South St Unit 5032
- 206 E South St Unit 6031
- 206 E South St Unit 2063
- 206 E South St Unit 3008
- 300 E South St Unit 1003
- 350 S Osceola Ave Unit 11
- 155 S Court Ave Unit 2709
- 155 S Court Ave Unit 2609
- 155 S Court Ave Unit 1112
- 155 S Court Ave Unit 2515
- 173 S Orange Ave Unit ID1287552P
- 614 E Anderson St
- 125 E Pine St
- 525 E Jackson St Unit 604
