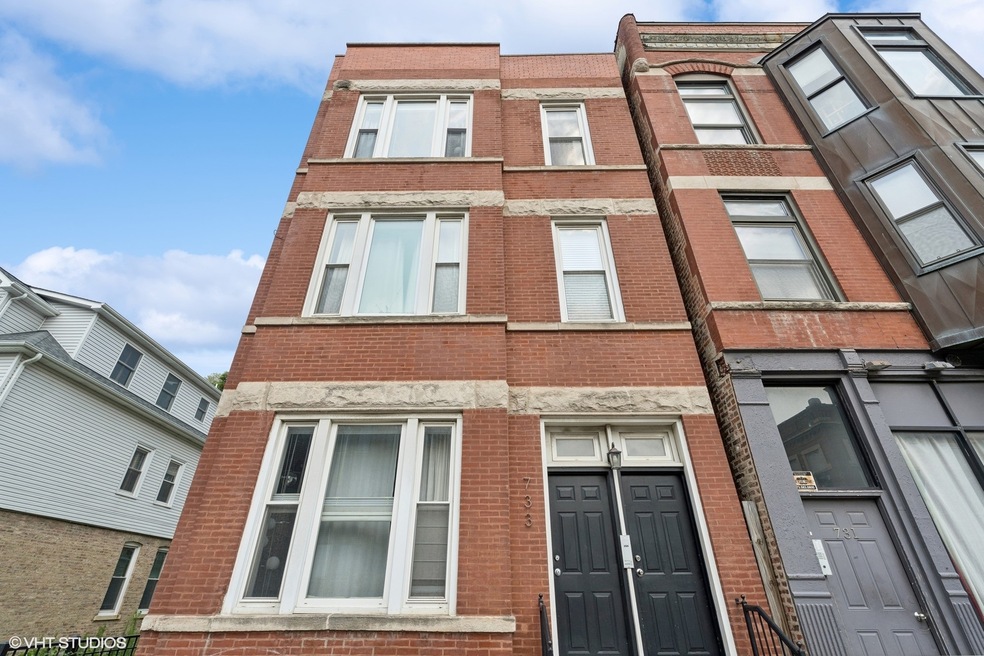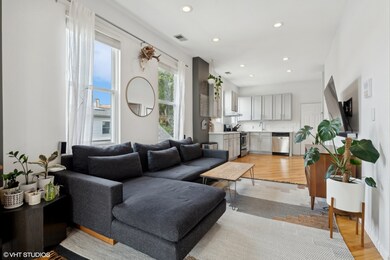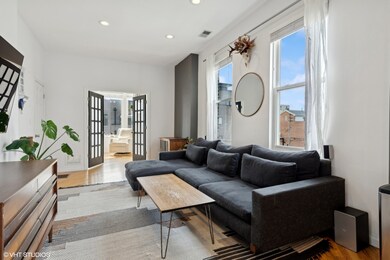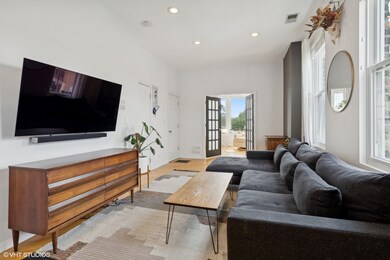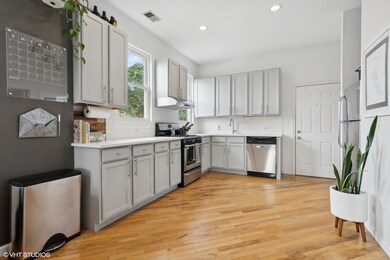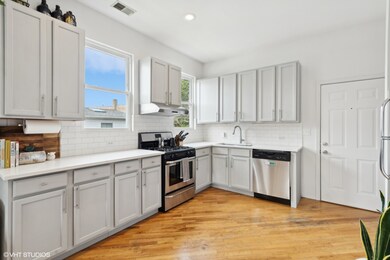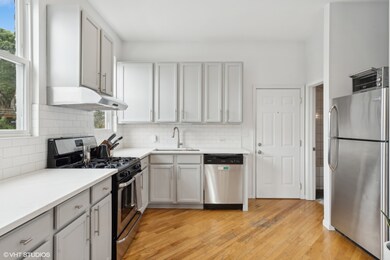733 N Noble St Unit 3F Chicago, IL 60642
West Town NeighborhoodHighlights
- Penthouse
- Stainless Steel Appliances
- Forced Air Heating and Cooling System
- Wood Flooring
- Laundry Room
- 2-minute walk to Eckhart (Bernard) Park
About This Home
SHOWINGS BY APT SAT 1-3PM. Beautifully renovated 2BD, 1BA top-floor apartment flooded with natural light from its west and north exposures. The open floor plan seamlessly integrates the living, dining, and kitchen areas, making it perfect for entertaining or relaxing. The kitchen features light grey cabinets, white quartz countertops, and stainless steel appliances. The expansive primary bedroom has ample closet space and huge windows, and the second bedroom is perfect for guests, an office, or a roommate. The convenient location offers easy street parking, and is just one block from the 66 bus and a short walk to the Chicago Blue Line, making commuting a breeze. Enjoy the endless dining and nightlife options on Chicago Ave, and a stone's throw from the vibrant neighborhoods of the West Loop and Wicker Park. Additional amenities include coin laundry in the basement and a large storage unit included.
Condo Details
Home Type
- Condominium
Est. Annual Taxes
- $5,255
Year Built
- Built in 1889 | Remodeled in 2020
Home Design
- Penthouse
- Brick Exterior Construction
Interior Spaces
- 3-Story Property
- Family Room
- Combination Dining and Living Room
- Wood Flooring
- Laundry Room
Kitchen
- Gas Oven
- Gas Cooktop
- Dishwasher
- Stainless Steel Appliances
- Disposal
Bedrooms and Bathrooms
- 2 Bedrooms
- 2 Potential Bedrooms
- 1 Full Bathroom
Utilities
- Forced Air Heating and Cooling System
- Heating System Uses Natural Gas
- Lake Michigan Water
Listing and Financial Details
- Property Available on 8/5/25
- Rent includes water, scavenger, exterior maintenance, storage lockers
Community Details
Overview
- 6 Units
- Low-Rise Condominium
Amenities
- Coin Laundry
- Community Storage Space
Pet Policy
- Pets up to 45 lbs
- Dogs and Cats Allowed
Map
Source: Midwest Real Estate Data (MRED)
MLS Number: 12421775
APN: 17-08-103-044-1005
- 736 N Ada St
- 742 N Ada St Unit 3S
- 1409 W Superior St Unit 2F
- 1322 W Huron St Unit 4N
- 1349 W Huron St Unit 1
- 1252 W Chicago Ave
- 1411 W Huron St Unit 2
- 1423 W Huron St Unit 1
- 1344 W Ohio St
- 1463 W Huron St
- 1340 W Chestnut St Unit 204
- 1340 W Chestnut St Unit 303
- 1340 W Chestnut St Unit 401
- 1448 W Chestnut St Unit 3
- 1448 W Chestnut St Unit 2
- 1203 W Superior St Unit 1C
- 1418 W Chestnut St Unit 1
- 1202 W Huron St
- 1363 W Walton St
- 1242 W Ohio St Unit 2E
- 700 N Noble St Unit 2W
- 1430 W Superior St Unit 2F
- 1347 W Huron St
- 1433 W Chicago Ave Unit APARTMENT
- 1357 W Ancona St Unit West Town
- 1400 W Erie St Unit 3
- 1455 W Superior St Unit 2E
- 1448 W Chicago Ave Unit 3E
- 1365 W Erie St Unit 4E
- 1407 W Erie St Unit 1F
- 717 N Elizabeth St Unit 3
- 1415 W Erie St Unit 2R
- 1415 W Erie St Unit 1R
- 1407 W Erie St Unit A05C
- 1444 W Erie St Unit 3A
- 1411 W Erie St Unit 3M
- 1409 W Erie St
- 1409 W Erie St
- 1319 W Erie St Unit 1F
- 1408 W Ohio St Unit ID1244919P
