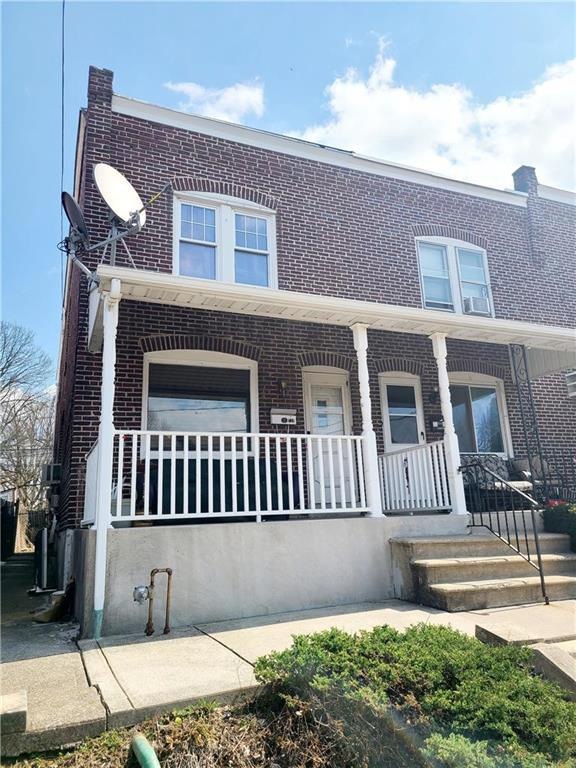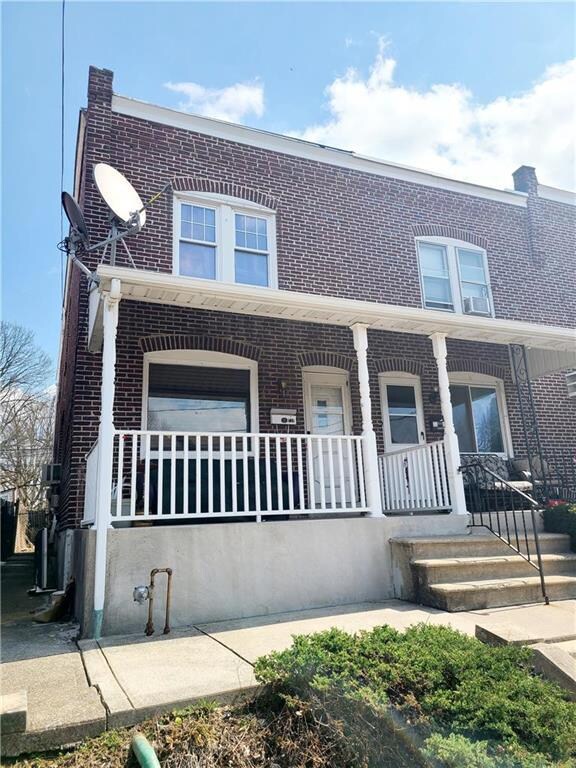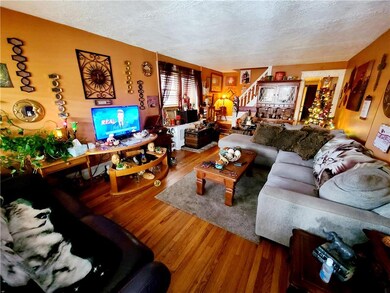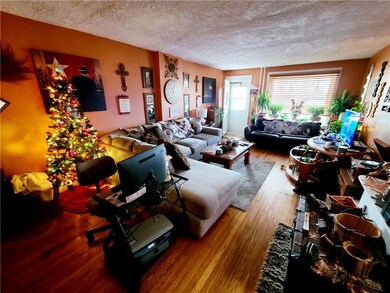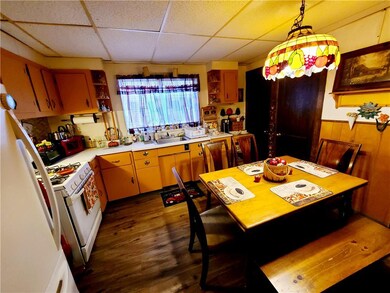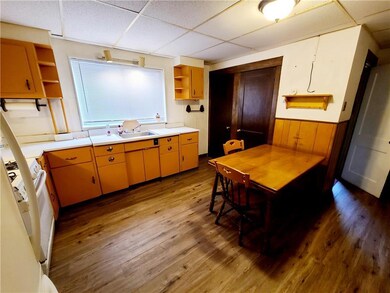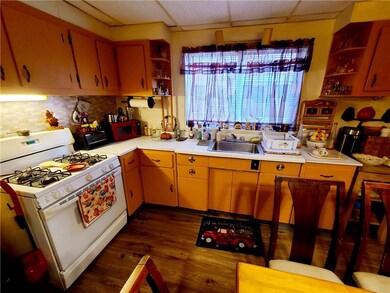
733 S 10th St Allentown, PA 18103
Southside NeighborhoodEstimated Value: $203,000 - $227,000
Highlights
- Colonial Architecture
- Covered patio or porch
- Shed
- Wood Flooring
- Eat-In Kitchen
- Dining Room
About This Home
As of May 2022*Highest and Best due by Wednesday 3/23/22 at 12pm* This well maintained 3-bedroom, 2 full bath, end of row property is now available. Ready for it's new owner with a Clear Certificate of Occupancy from the City of Allentown. Features hardwood floors throughout, vinyl replacement windows, all gas utilities, large living room/dining room space. Cozy eat in kitchen with new vinyl plank flooring. 3 private bedrooms with ample closet space. Fenced in back yard with potential for off street parking. Finished family room in the basement with full 2nd bathroom. Call to schedule your private showing today!
Townhouse Details
Home Type
- Townhome
Est. Annual Taxes
- $2,572
Year Built
- Built in 1930
Lot Details
- 1,769 Sq Ft Lot
Parking
- Off-Street Parking
Home Design
- Colonial Architecture
- Brick Exterior Construction
- Rubber Roof
Interior Spaces
- 1,232 Sq Ft Home
- 2-Story Property
- Ceiling Fan
- Dining Room
- Wood Flooring
- Partially Finished Basement
- Basement Fills Entire Space Under The House
- Washer and Dryer
Kitchen
- Eat-In Kitchen
- Gas Oven
Bedrooms and Bathrooms
- 3 Bedrooms
- 2 Full Bathrooms
Outdoor Features
- Covered patio or porch
- Shed
Utilities
- Window Unit Cooling System
- Hot Water Heating System
- Heating System Uses Gas
- Gas Water Heater
Listing and Financial Details
- Assessor Parcel Number 640606480970001
Ownership History
Purchase Details
Home Financials for this Owner
Home Financials are based on the most recent Mortgage that was taken out on this home.Purchase Details
Home Financials for this Owner
Home Financials are based on the most recent Mortgage that was taken out on this home.Purchase Details
Similar Homes in Allentown, PA
Home Values in the Area
Average Home Value in this Area
Purchase History
| Date | Buyer | Sale Price | Title Company |
|---|---|---|---|
| Vargas Luis Aristofani D | $175,000 | Liberty Abstract | |
| Miranda Yolanda M | $107,500 | None Available | |
| Greenawalt Herman P | -- | -- |
Mortgage History
| Date | Status | Borrower | Loan Amount |
|---|---|---|---|
| Open | Vargas Luis Aristofani D | $169,750 | |
| Previous Owner | Miranda Yolanda M | $966 | |
| Previous Owner | Miranda Yolanda M | $106,625 |
Property History
| Date | Event | Price | Change | Sq Ft Price |
|---|---|---|---|---|
| 05/12/2022 05/12/22 | Sold | $175,000 | +6.1% | $142 / Sq Ft |
| 03/24/2022 03/24/22 | Pending | -- | -- | -- |
| 03/19/2022 03/19/22 | For Sale | $165,000 | -5.7% | $134 / Sq Ft |
| 03/19/2022 03/19/22 | Off Market | $175,000 | -- | -- |
| 03/19/2022 03/19/22 | Price Changed | $165,000 | -5.7% | $134 / Sq Ft |
| 01/03/2022 01/03/22 | Pending | -- | -- | -- |
| 12/21/2021 12/21/21 | For Sale | $174,900 | -- | $142 / Sq Ft |
Tax History Compared to Growth
Tax History
| Year | Tax Paid | Tax Assessment Tax Assessment Total Assessment is a certain percentage of the fair market value that is determined by local assessors to be the total taxable value of land and additions on the property. | Land | Improvement |
|---|---|---|---|---|
| 2025 | $2,665 | $82,000 | $7,000 | $75,000 |
| 2024 | $2,665 | $82,000 | $7,000 | $75,000 |
| 2023 | $2,665 | $82,000 | $7,000 | $75,000 |
| 2022 | $2,572 | $82,000 | $75,000 | $7,000 |
| 2021 | $2,521 | $82,000 | $7,000 | $75,000 |
| 2020 | $2,455 | $82,000 | $7,000 | $75,000 |
| 2019 | $2,415 | $82,000 | $7,000 | $75,000 |
| 2018 | $2,254 | $82,000 | $7,000 | $75,000 |
| 2017 | $2,197 | $82,000 | $7,000 | $75,000 |
| 2016 | -- | $82,000 | $7,000 | $75,000 |
| 2015 | -- | $82,000 | $7,000 | $75,000 |
| 2014 | -- | $82,000 | $7,000 | $75,000 |
Agents Affiliated with this Home
-
Jesse Moyer

Seller's Agent in 2022
Jesse Moyer
IronValley RE of Lehigh Valley
(610) 737-7030
8 in this area
118 Total Sales
-
Kenny Rosado
K
Buyer's Agent in 2022
Kenny Rosado
EXP Realty LLC
(610) 653-0567
7 in this area
48 Total Sales
Map
Source: Greater Lehigh Valley REALTORS®
MLS Number: 684733
APN: 640606480970-1
- 840 S 10th St Unit 842
- 840 842 S 10th St
- 802 Saint John St
- 732 Lehigh St
- 723 Saint John St
- 2212 S Melrose St
- 630 Lehigh St
- 1208 W Union St
- 944 W Walnut St
- 128 S 12th St
- 117 S Blank St
- 115 S Blank St
- 114 S 8th St
- 606 S 5th St
- 102 S 13th St
- 730 W Hamilton St
- 22 S 13th St
- 1033 W Court St
- 39 N 11th St
- 542 W Walnut St
