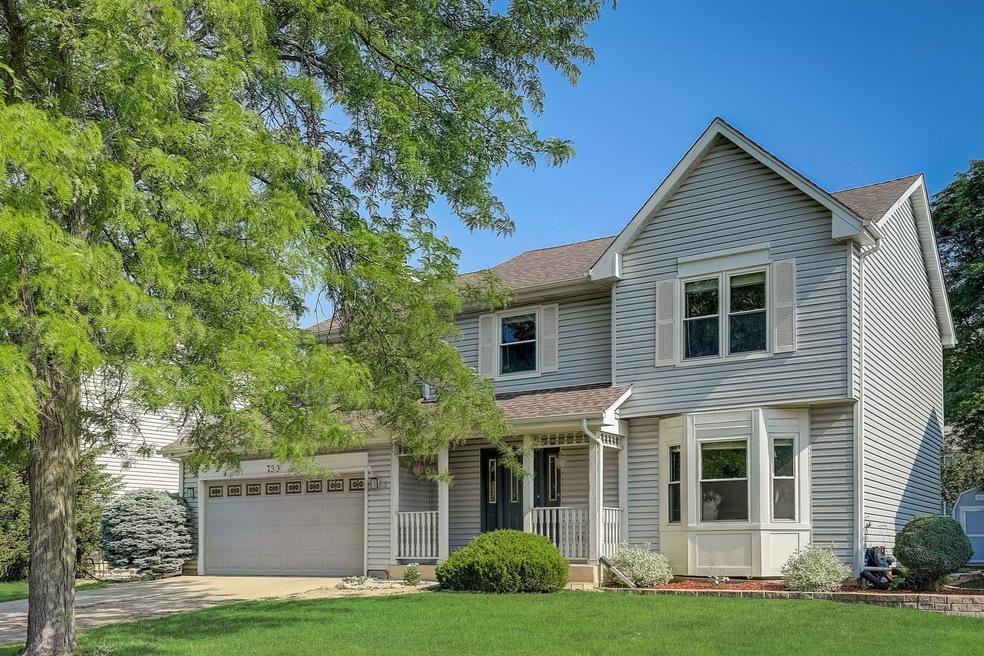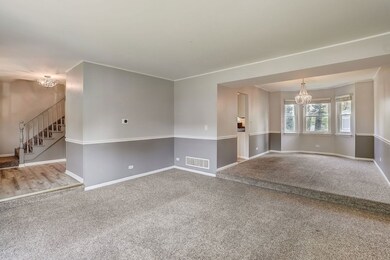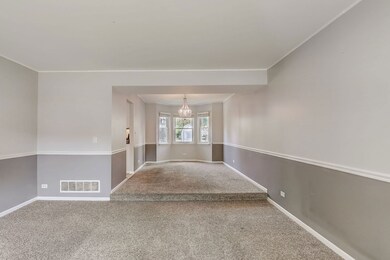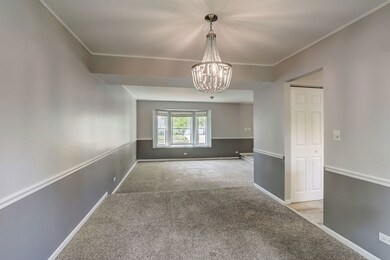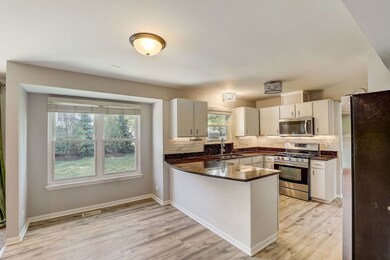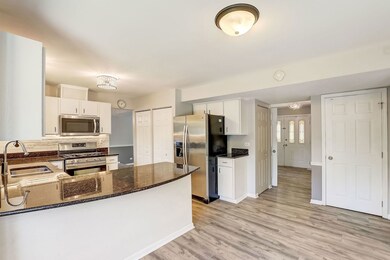
733 Thunderbird Trail Carol Stream, IL 60188
Estimated Value: $471,597
Highlights
- Barn
- Property is near a park
- Whirlpool Bathtub
- Roy De Shane Elementary School Rated A
- Recreation Room
- Breakfast Room
About This Home
As of June 2023Welcome to this spacious and meticulously maintained four-bedroom, two-and-a-half-bathroom home. This property has undergone recent upgrades and offers a comfortable and modern living experience. As you step inside, you'll be greeted by new flooring in the entry and kitchen as well as the basement, providing a fresh and contemporary look. The interior has also been enhanced with a fresh coat of paint. The main level features a beautifully remodeled powder room. The kitchen is a focal point, with its under cabinet lighting and open layout that seamlessly connects to the family room. The family room boasts a cozy fireplace, perfect for chilly evenings, and French doors that lead to the backyard. Speaking of the backyard, privacy is truly exceptional here, thanks to the presence of five towering evergreen trees that stand at least 10 feet tall. Whether you're hosting outdoor gatherings or simply enjoying some peaceful solitude, you'll appreciate the year-round privacy they provide. The yard has also been adorned with fresh mulch. Additionally, a shed is available for storing gardening tools and outdoor equipment. You will appreciate the additional lighting provided by the two solar tubes; one in the family room and the other in the stairway. Upstairs is the Primary Suite with custom walk in closet and ensuite with separate shower, soaking tub and dual vanity. All of the bedrooms are spacious and have plenty of room. The basement provides even more living space and features new floors, finished walls and the laundry area. Smart home features include a smart thermostat and smart smoke/CO detectors, which offer enhanced convenience and safety. It's worth noting that all blinds, including custom blinds, will remain with the property. This home's location provides easy access to shopping, restaurants and schools. Dishwasher new in 2023, Shed new in 2022 and cabinets refaced 2022, Water heater, flooring, paint, powder room 2021, windows and appliances approximately 2017. This one won't last! A preferred lender offers a reduced interest rate for this listing.
Last Listed By
Christy Alwin
Redfin Corporation License #471005185 Listed on: 06/08/2023

Home Details
Home Type
- Single Family
Est. Annual Taxes
- $10,372
Year Built
- Built in 1987
Lot Details
- 8,276 Sq Ft Lot
- Lot Dimensions are 61x124
- Paved or Partially Paved Lot
Parking
- 2 Car Attached Garage
- Garage Transmitter
- Garage Door Opener
- Driveway
- Parking Included in Price
Home Design
- Asphalt Roof
- Vinyl Siding
- Concrete Perimeter Foundation
Interior Spaces
- 2,212 Sq Ft Home
- 2-Story Property
- Ceiling Fan
- Blinds
- Entrance Foyer
- Family Room with Fireplace
- Living Room
- Breakfast Room
- Formal Dining Room
- Recreation Room
- Pull Down Stairs to Attic
Kitchen
- Range
- Microwave
- Dishwasher
- Stainless Steel Appliances
- Trash Compactor
Flooring
- Carpet
- Vinyl
Bedrooms and Bathrooms
- 4 Bedrooms
- 4 Potential Bedrooms
- Walk-In Closet
- Dual Sinks
- Whirlpool Bathtub
- Separate Shower
- Solar Tube
Laundry
- Laundry Room
- Dryer
- Washer
Partially Finished Basement
- Basement Fills Entire Space Under The House
- Sump Pump
Outdoor Features
- Patio
- Porch
Schools
- Evergreen Elementary School
- Benjamin Middle School
- Community High School
Utilities
- Forced Air Heating and Cooling System
- Heating System Uses Natural Gas
- Lake Michigan Water
Additional Features
- Property is near a park
- Barn
Community Details
- Pine Ridge Of North Hill Subdivision
Listing and Financial Details
- Homeowner Tax Exemptions
Ownership History
Purchase Details
Home Financials for this Owner
Home Financials are based on the most recent Mortgage that was taken out on this home.Purchase Details
Purchase Details
Home Financials for this Owner
Home Financials are based on the most recent Mortgage that was taken out on this home.Purchase Details
Home Financials for this Owner
Home Financials are based on the most recent Mortgage that was taken out on this home.Purchase Details
Home Financials for this Owner
Home Financials are based on the most recent Mortgage that was taken out on this home.Similar Homes in the area
Home Values in the Area
Average Home Value in this Area
Purchase History
| Date | Buyer | Sale Price | Title Company |
|---|---|---|---|
| Thang Val Hlei | $435,000 | Chicago Title | |
| Sameer Amanullah And Sana Quraishi Joint Revo | -- | None Listed On Document | |
| Thawani Sameer S | $310,000 | Altima Title Llc | |
| Savani Haresh | $237,000 | Fox Title Company | |
| Mukarram Mohammad | $202,000 | First American Title Insuran |
Mortgage History
| Date | Status | Borrower | Loan Amount |
|---|---|---|---|
| Previous Owner | Keshwani Sameer A | $280,000 | |
| Previous Owner | Thawani Sameer S | $294,500 | |
| Previous Owner | Savani Haresh | $165,000 | |
| Previous Owner | Savani Haresh | $178,000 | |
| Previous Owner | Savani Haresh Z | $180,000 | |
| Previous Owner | Savani Haresh | $185,000 | |
| Previous Owner | Savani Haresh | $189,000 | |
| Previous Owner | Khan Mohammad M | $30,000 | |
| Previous Owner | Mukarram Mohammad | $152,000 |
Property History
| Date | Event | Price | Change | Sq Ft Price |
|---|---|---|---|---|
| 06/23/2023 06/23/23 | Sold | $435,000 | +1.2% | $197 / Sq Ft |
| 06/11/2023 06/11/23 | Pending | -- | -- | -- |
| 06/08/2023 06/08/23 | For Sale | $430,000 | -- | $194 / Sq Ft |
Tax History Compared to Growth
Tax History
| Year | Tax Paid | Tax Assessment Tax Assessment Total Assessment is a certain percentage of the fair market value that is determined by local assessors to be the total taxable value of land and additions on the property. | Land | Improvement |
|---|---|---|---|---|
| 2023 | $11,884 | $141,000 | $29,590 | $111,410 |
| 2022 | $11,021 | $125,470 | $29,400 | $96,070 |
| 2021 | $10,372 | $117,660 | $27,930 | $89,730 |
| 2020 | $10,205 | $114,790 | $27,250 | $87,540 |
| 2019 | $9,822 | $110,310 | $26,190 | $84,120 |
| 2018 | $9,919 | $112,770 | $25,510 | $87,260 |
| 2017 | $9,389 | $104,520 | $23,640 | $80,880 |
| 2016 | $8,902 | $96,730 | $21,880 | $74,850 |
| 2015 | $8,709 | $90,270 | $20,420 | $69,850 |
| 2014 | $8,010 | $82,100 | $18,570 | $63,530 |
| 2013 | $8,051 | $84,910 | $19,210 | $65,700 |
Agents Affiliated with this Home
-

Seller's Agent in 2023
Christy Alwin
Redfin Corporation
(224) 699-5002
-
Enok Tluangzelhmung

Buyer's Agent in 2023
Enok Tluangzelhmung
Real People Realty
(630) 923-4741
8 in this area
34 Total Sales
Map
Source: Midwest Real Estate Data (MRED)
MLS Number: 11798559
APN: 02-31-109-002
- 27W046 North Ave
- 491 Dakota Ct Unit 2
- 534 Alton Ct
- 27W270 Jefferson St
- 620 Teton Cir
- 443 Indianwood Dr
- 601 Oswego Dr
- 27W120 Timber Creek Dr
- 706 Shining Water Dr
- 317 Mohawk Dr
- 1054 Evergreen Dr
- 265 Garrett Cir
- 336 Sype Dr
- 315 Sype Dr Unit 504
- 27W130 W Street Charles Rd
- Lot 2 W Street Charles Rd
- 1430 Preserve Dr Unit 29
- 303 Sype Dr
- 26W116 Klein Creek Dr
- 26W191 Klein Creek Dr Unit 191
- 733 Thunderbird Trail
- 741 Thunderbird Trail
- 725 Thunderbird Trail
- 732 Berkshire Ln
- 747 Thunderbird Trail
- 719 Thunderbird Trail
- 738 Berkshire Ln
- 726 Berkshire Ln
- 730 Thunderbird Trail
- 744 Berkshire Ln
- 726 Thunderbird Trail
- 753 Thunderbird Trail
- 736 Thunderbird Trail
- 706 Medford Dr
- 720 Berkshire Ln
- 716 Thunderbird Trail
- 744 Thunderbird Trail
- 702 Medford Dr
- 752 Berkshire Ln
- 710 Thunderbird Trail
