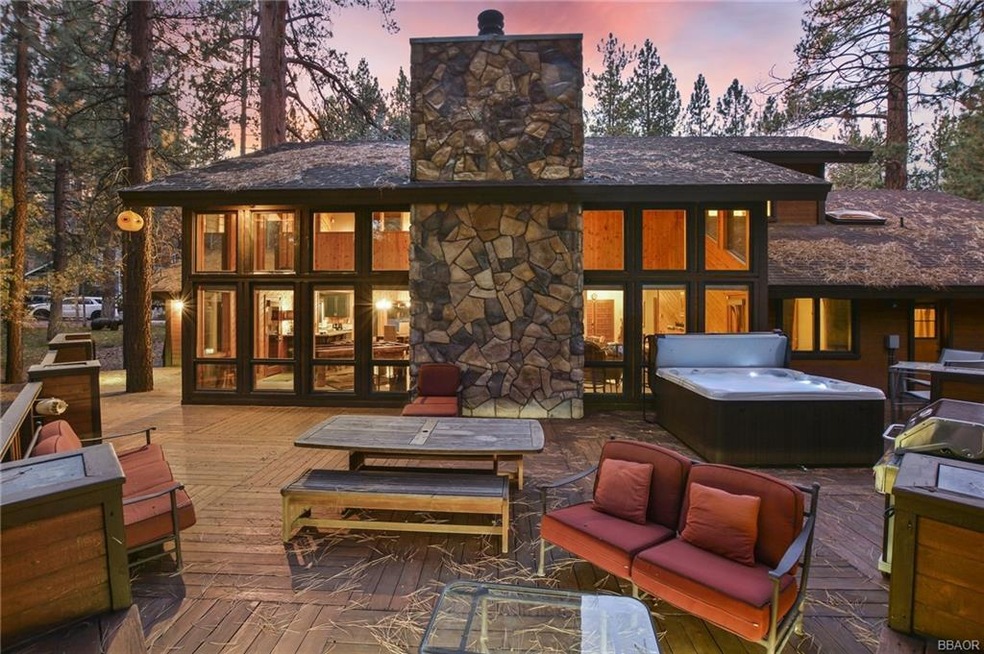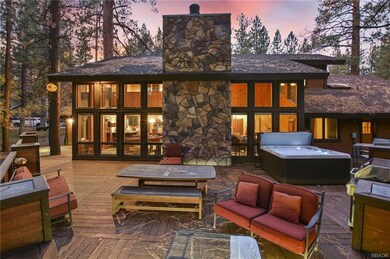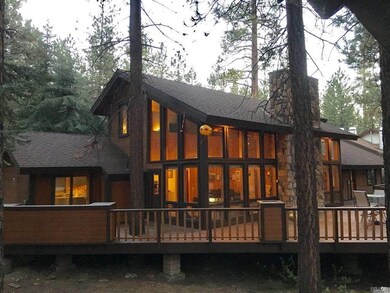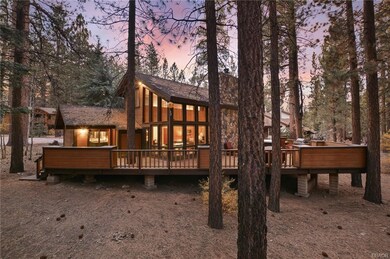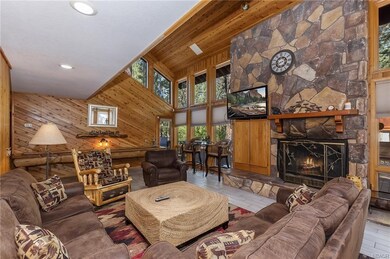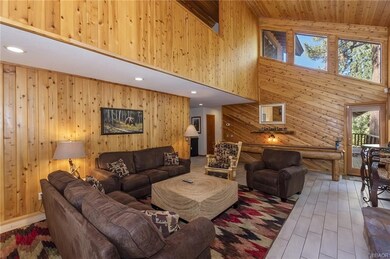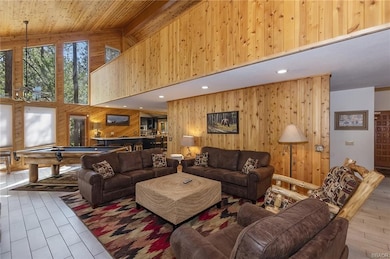
733 Winterset Ct Big Bear Lake, CA 92315
About This Home
As of March 2022CUSTOM HEAVENLY VALLEY ESTATES HOME, JUST A FEW BLOCKS FROM SNOW SUMMIT.......Turnkey vacation rental setup with over $90k in gross rents EACH of the past 2 years. You'll love the woodsy feel, with vaulted ceilings and wonderful upgrades throughout. Huge, open living area has a floor to ceiling rock fireplace, T&G wood, tile floors, wet bar, game area, and lots of windows to take in the treed setting. Upgraded kitchen has stone counters, stainless steel appliances, and freshly painted cabinets plus adjacent dining area. 3 main level bedrooms and 2 bathrooms. Spacious, upper level master suite/loft overlooks the living area. Separate and convenient mudroom entry & laundry, great for the ski gear and extra toys. Entertainers delight, with close to 1000 sqft of outdoor decking, including a large dining and entertainment space, built-in seating, 8-person hot-tub and BBQ. Large, treed lot with feeling of seclusion. There's even a detached playhouse for additional use!
Last Agent to Sell the Property
Re/Max Big Bear-Fox Farm License #01260466 Listed on: 02/04/2022
Home Details
Home Type
Single Family
Est. Annual Taxes
$15,948
Year Built
1988
Lot Details
0
Listing Details
- Property Type: Residential
- Property Sub Type: Single Family
- Architectural Style: Custom Design
- Cross Street: Evergreen
- Stories: Two Story
- View: Neighbor&Tree View
- Year Built: 1988
Interior Features
- Appliances: Dishwasher, Garbage Disposal, Gas Dryer, Gas Range/Cooktop, Microwave, Refrigerator, Washer
- Fireplace: FP In Liv Room, One FP, Rock FP
- Dining Area: Formal Dining
- Full Bathrooms: 1
- Special Features: Bedroom on Main Level, Cat/Vault/Beamed Ceil, Garage Door Opener, Skylight
- Total Bathrooms: 3.00
- Total Bedrooms: 4
- Floor Window Coverings: Blinds, Partial Carpet
- Inside Extras: Cable Outlet, Phone Jacks, Security Sys Leased, Wet Bar
- Other Rooms: Loft, Mud Room, Separate Laundry Rm
- Room Count: 10
- Total Sq Ft: 2543
- Three Quarter Bathrooms: 2
Exterior Features
- Driveways: Concrete Driveway
- Foundation: Raised Perimeter
- Frontage: Fronts Street
- Outside Extras: Deck, Dual Pane Windows
- Pool or Spa: Spa/Hottub
- Roads: Paved & Maintained
- Roof: Composition Roof
- St Frontage: 127
Garage/Parking
- Garage: Two Car, Attached Garage
- Parking: Off Street Parking
Utilities
- Heating: Cent Forced Air, Natural Gas Heat
- Utilities: Cable Hookup Avail, Electric Connected, Natural Gas Connected
- Washer Dryer Hookups: Yes
- Water Sewer: Sewer Connected, Water Meter In, Water Supplied By DWP
Lot Info
- Lot Size Sq Ft: 13312
- Parcel Number: 2328-154-16-0000
- Sec Side Lot Dim: 115
- Topography: Level
- Zoning: Single Residential (RS-1)
Rental Info
- Furnishings: Furnishings
Ownership History
Purchase Details
Purchase Details
Home Financials for this Owner
Home Financials are based on the most recent Mortgage that was taken out on this home.Purchase Details
Home Financials for this Owner
Home Financials are based on the most recent Mortgage that was taken out on this home.Purchase Details
Home Financials for this Owner
Home Financials are based on the most recent Mortgage that was taken out on this home.Purchase Details
Purchase Details
Home Financials for this Owner
Home Financials are based on the most recent Mortgage that was taken out on this home.Purchase Details
Home Financials for this Owner
Home Financials are based on the most recent Mortgage that was taken out on this home.Purchase Details
Home Financials for this Owner
Home Financials are based on the most recent Mortgage that was taken out on this home.Purchase Details
Home Financials for this Owner
Home Financials are based on the most recent Mortgage that was taken out on this home.Purchase Details
Home Financials for this Owner
Home Financials are based on the most recent Mortgage that was taken out on this home.Similar Homes in Big Bear Lake, CA
Home Values in the Area
Average Home Value in this Area
Purchase History
| Date | Type | Sale Price | Title Company |
|---|---|---|---|
| Deed | -- | None Listed On Document | |
| Grant Deed | $1,351,000 | Chicago Title | |
| Grant Deed | $710,000 | Fidelity National Title Co | |
| Grant Deed | $471,000 | Premium Title Of Ca Inc | |
| Trustee Deed | $462,500 | Premium Title Of Ca Inc | |
| Interfamily Deed Transfer | -- | Alliance Title | |
| Grant Deed | $570,000 | Fidelity National Title Co | |
| Grant Deed | $200,000 | United Title Colton | |
| Grant Deed | $399,000 | First American Title | |
| Grant Deed | $331,000 | First American Title Ins Co |
Mortgage History
| Date | Status | Loan Amount | Loan Type |
|---|---|---|---|
| Previous Owner | $810,533 | New Conventional | |
| Previous Owner | $518,000 | New Conventional | |
| Previous Owner | $510,400 | New Conventional | |
| Previous Owner | $510,400 | New Conventional | |
| Previous Owner | $532,500 | New Conventional | |
| Previous Owner | $335,000 | Credit Line Revolving | |
| Previous Owner | $50,000 | Unknown | |
| Previous Owner | $170,000 | Credit Line Revolving | |
| Previous Owner | $456,000 | Purchase Money Mortgage | |
| Previous Owner | $311,400 | Stand Alone First | |
| Previous Owner | $175,000 | Seller Take Back | |
| Previous Owner | $319,000 | No Value Available | |
| Previous Owner | $160,000 | No Value Available |
Property History
| Date | Event | Price | Change | Sq Ft Price |
|---|---|---|---|---|
| 05/08/2025 05/08/25 | For Sale | $1,268,000 | -6.1% | $499 / Sq Ft |
| 03/11/2022 03/11/22 | Sold | $1,350,888 | 0.0% | $531 / Sq Ft |
| 02/12/2022 02/12/22 | Price Changed | $1,350,888 | +15.0% | $531 / Sq Ft |
| 02/04/2022 02/04/22 | For Sale | $1,175,000 | +138.6% | $462 / Sq Ft |
| 09/01/2016 09/01/16 | Sold | $492,494 | +10.5% | $194 / Sq Ft |
| 08/15/2016 08/15/16 | Pending | -- | -- | -- |
| 08/09/2016 08/09/16 | Price Changed | $445,835 | -5.0% | $175 / Sq Ft |
| 08/08/2016 08/08/16 | For Sale | $469,300 | 0.0% | $184 / Sq Ft |
| 07/16/2016 07/16/16 | Pending | -- | -- | -- |
| 07/07/2016 07/07/16 | Price Changed | $469,300 | 0.0% | $184 / Sq Ft |
| 07/07/2016 07/07/16 | For Sale | $469,300 | 0.0% | $184 / Sq Ft |
| 07/06/2016 07/06/16 | Price Changed | $469,300 | 0.0% | $184 / Sq Ft |
| 07/06/2016 07/06/16 | For Sale | $469,300 | -4.7% | $184 / Sq Ft |
| 06/08/2016 06/08/16 | Off Market | $492,494 | -- | -- |
| 06/06/2016 06/06/16 | Price Changed | $494,000 | -5.0% | $194 / Sq Ft |
| 04/26/2016 04/26/16 | Price Changed | $519,900 | -4.5% | $204 / Sq Ft |
| 03/25/2016 03/25/16 | Price Changed | $544,500 | -5.0% | $214 / Sq Ft |
| 02/17/2016 02/17/16 | Price Changed | $573,100 | -5.0% | $225 / Sq Ft |
| 01/07/2016 01/07/16 | For Sale | $603,200 | -- | $237 / Sq Ft |
Tax History Compared to Growth
Tax History
| Year | Tax Paid | Tax Assessment Tax Assessment Total Assessment is a certain percentage of the fair market value that is determined by local assessors to be the total taxable value of land and additions on the property. | Land | Improvement |
|---|---|---|---|---|
| 2025 | $15,948 | $1,433,573 | $286,716 | $1,146,857 |
| 2024 | $15,948 | $1,405,464 | $281,094 | $1,124,370 |
| 2023 | $15,662 | $1,377,906 | $275,582 | $1,102,324 |
| 2022 | $9,036 | $761,264 | $171,553 | $589,711 |
| 2021 | $8,844 | $746,337 | $168,189 | $578,148 |
| 2020 | $8,998 | $738,684 | $166,464 | $572,220 |
| 2019 | $8,770 | $724,200 | $163,200 | $561,000 |
| 2018 | $8,478 | $710,000 | $160,000 | $550,000 |
| 2017 | $6,665 | $545,000 | $170,000 | $375,000 |
| 2016 | $6,689 | $550,000 | $170,000 | $380,000 |
| 2015 | $7,919 | $661,092 | $132,219 | $528,873 |
| 2014 | $7,771 | $648,142 | $129,629 | $518,513 |
Agents Affiliated with this Home
-
Will Rahill

Seller's Agent in 2025
Will Rahill
KELLER WILLIAMS BIG BEAR
(909) 547-4402
248 in this area
770 Total Sales
-
Tyler Wood

Seller's Agent in 2022
Tyler Wood
RE/MAX
(909) 725-3481
335 in this area
685 Total Sales
-
D
Seller's Agent in 2016
David Judd
Ojo Home California Inc.
-
M
Buyer's Agent in 2016
MARK HOLMAN
PACIFICREST REAL ESTATE
Map
Source: Mountain Resort Communities Association of Realtors®
MLS Number: 32201202
APN: 2328-154-16
- 41984 Mapleleaf Dr
- 639 Crestwood Dr
- 41935 Switzerland Dr Unit 36
- 41935 Switzerland Dr Unit 113
- 41935 Switzerland Dr Unit 24
- 41935 Switzerland Dr Unit 125
- 41935 Switzerland Dr Unit 8
- 41935 Switzerland Dr Unit 118
- 41935 Switzerland Dr Unit 100
- 41935 Switzerland Dr Unit 53
- 41935 Switzerland Dr
- 41935 Switzerland Dr Unit 80
- 42143 Switzerland Dr
- 605 Ponderosa Dr
- 679 Summit Blvd
- 0 Summit Blvd Unit 219131202PS
- 0 Summit Blvd Unit 32501462
- 689 Summit Blvd
- 41959 Brownie Ln
- 572 Ponderosa Dr
