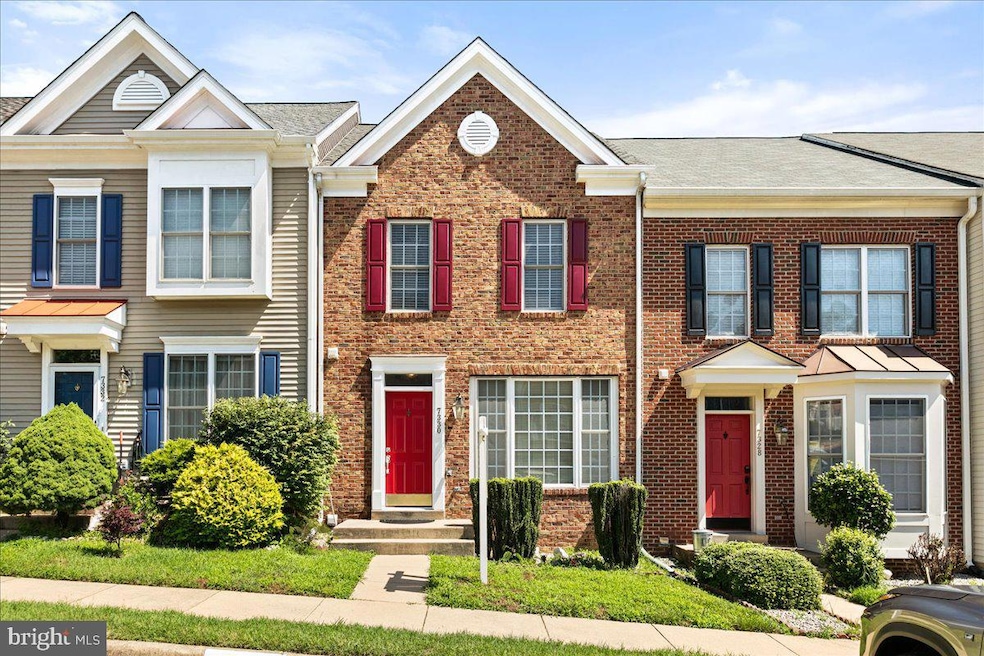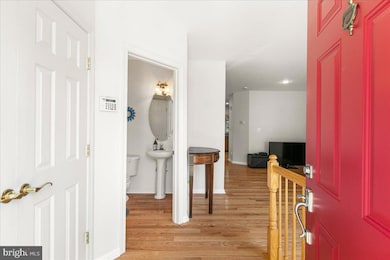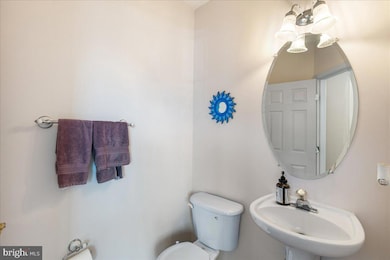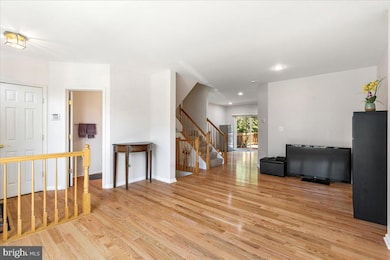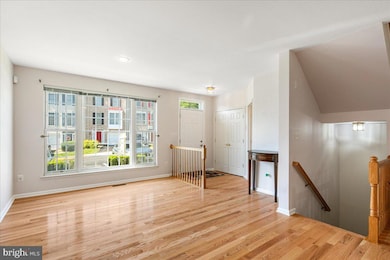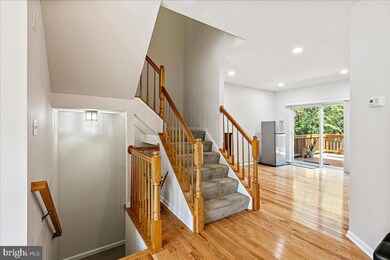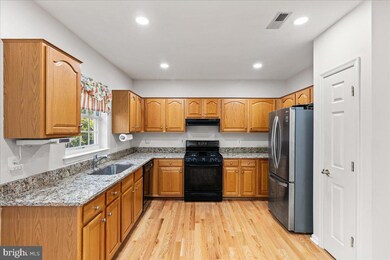
7330 Ardglass Dr Lorton, VA 22079
Pohick NeighborhoodHighlights
- Colonial Architecture
- Vaulted Ceiling
- Attic
- Deck
- Wood Flooring
- Walk-In Closet
About This Home
As of August 2025Welcome to 7330 Ardglass Dr. This well-maintained home has received a series of high-quality upgrades and major improvements in the last few years. New roof (2023), HVAC (less than 8 years old), new water heater (2023), new kitchen countertop, sink, faucet (2025), newly installed built in microwave (2025), new wooden floors (2023), new washing machine (2023), new main entry door & frame (2025), and carpet was professionally cleaned (2025). 2 reserved parking spaces, great location, amazing neighborhood. Hurry up and don't miss a great opportunity with this lovely home.
Townhouse Details
Home Type
- Townhome
Est. Annual Taxes
- $6,080
Year Built
- Built in 2002
Lot Details
- 1,360 Sq Ft Lot
- Property is in very good condition
HOA Fees
- $95 Monthly HOA Fees
Home Design
- Colonial Architecture
- Brick Exterior Construction
- Block Foundation
- Architectural Shingle Roof
- Vinyl Siding
Interior Spaces
- 1,416 Sq Ft Home
- Property has 3 Levels
- Vaulted Ceiling
- Recessed Lighting
- Combination Kitchen and Dining Room
- Attic
Kitchen
- Gas Oven or Range
- Built-In Microwave
- Ice Maker
- Dishwasher
- Disposal
Flooring
- Wood
- Carpet
Bedrooms and Bathrooms
- 3 Bedrooms
- En-Suite Primary Bedroom
- Walk-In Closet
Laundry
- Dryer
- Washer
Finished Basement
- Connecting Stairway
- Basement Windows
Parking
- 2 Open Parking Spaces
- 2 Parking Spaces
- Parking Lot
- 1 Assigned Parking Space
Schools
- Gunston Elementary School
- Hayfield Secondary Middle School
- Hayfield Secondary High School
Utilities
- Central Air
- Heat Pump System
- Natural Gas Water Heater
Additional Features
- Level Entry For Accessibility
- Deck
Listing and Financial Details
- Tax Lot 167
- Assessor Parcel Number 1081 09 0167
Community Details
Overview
- Association fees include snow removal, trash, lawn maintenance, parking fee
- Fairfax Landing HOA
- Fairfax Landing Subdivision
- Property Manager
Pet Policy
- Pets Allowed
Ownership History
Purchase Details
Home Financials for this Owner
Home Financials are based on the most recent Mortgage that was taken out on this home.Similar Homes in Lorton, VA
Home Values in the Area
Average Home Value in this Area
Purchase History
| Date | Type | Sale Price | Title Company |
|---|---|---|---|
| Warranty Deed | $425,900 | -- |
Mortgage History
| Date | Status | Loan Amount | Loan Type |
|---|---|---|---|
| Open | $291,500 | New Conventional | |
| Closed | $308,731 | New Conventional | |
| Closed | $338,000 | New Conventional |
Property History
| Date | Event | Price | Change | Sq Ft Price |
|---|---|---|---|---|
| 08/22/2025 08/22/25 | Sold | $570,000 | +0.1% | $403 / Sq Ft |
| 07/22/2025 07/22/25 | Pending | -- | -- | -- |
| 07/15/2025 07/15/25 | Price Changed | $569,500 | -1.3% | $402 / Sq Ft |
| 06/21/2025 06/21/25 | For Sale | $577,000 | -- | $407 / Sq Ft |
Tax History Compared to Growth
Tax History
| Year | Tax Paid | Tax Assessment Tax Assessment Total Assessment is a certain percentage of the fair market value that is determined by local assessors to be the total taxable value of land and additions on the property. | Land | Improvement |
|---|---|---|---|---|
| 2024 | $5,576 | $481,320 | $162,000 | $319,320 |
| 2023 | $5,191 | $460,020 | $150,000 | $310,020 |
| 2022 | $4,985 | $435,910 | $150,000 | $285,910 |
| 2021 | $4,338 | $369,640 | $110,000 | $259,640 |
| 2020 | $4,344 | $367,070 | $110,000 | $257,070 |
| 2019 | $4,187 | $353,760 | $101,000 | $252,760 |
| 2018 | $3,835 | $333,450 | $95,000 | $238,450 |
| 2017 | $3,871 | $333,450 | $95,000 | $238,450 |
| 2016 | $3,948 | $340,750 | $95,000 | $245,750 |
| 2015 | $3,606 | $323,120 | $90,000 | $233,120 |
| 2014 | $3,409 | $306,180 | $85,000 | $221,180 |
Agents Affiliated with this Home
-
John Choi
J
Seller's Agent in 2025
John Choi
Weichert Corporate
(703) 853-5331
1 in this area
5 Total Sales
-
Haley Man
H
Buyer's Agent in 2025
Haley Man
Serhant
(703) 388-6296
2 in this area
73 Total Sales
Map
Source: Bright MLS
MLS Number: VAFX2242876
APN: 1081-09-0167
- 9077 Two Bays Rd
- 9040 Telegraph Rd
- 9157 Sheffield Hunt Ct
- 8912 Sylvania St
- 8902 Sylvania St
- 7627 Fallswood Way
- 7656 Stana Ct
- 9138 Lake Parcel Dr
- 7761 Wolford Way
- 7757 Wolford Way
- 7689 Sheffield Village Ln
- 8975 Harrover Place Unit 75A
- 8940 Milford Haven Ct Unit 40B
- 7011 Lawnwood Ct
- 8980 Harrover Place Unit 80B
- 8726 Wadebrook Terrace
- 9000 Lorton Station Blvd Unit 2-109
- 8482 Springfield Oaks Dr
- 8536 Springfield Oaks Dr
- 9140 Stonegarden Dr
