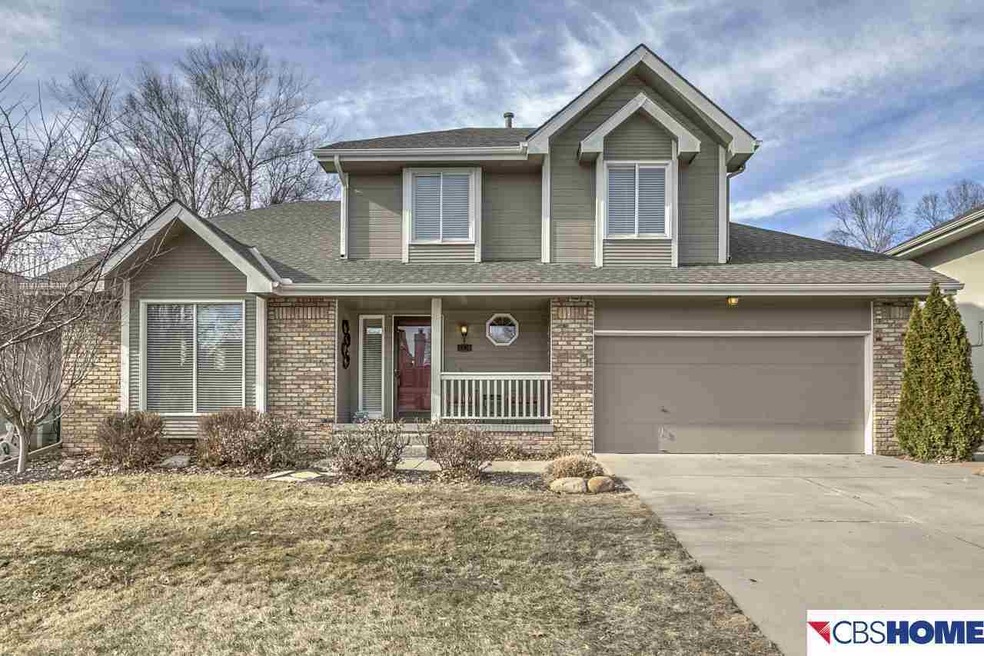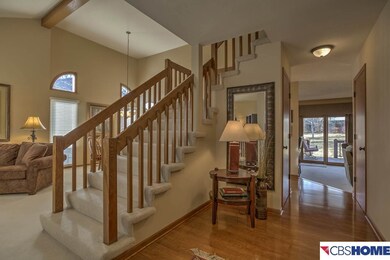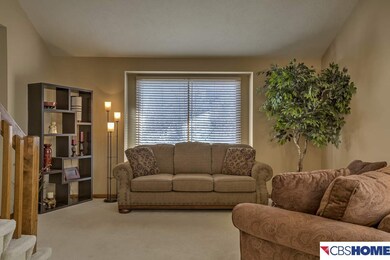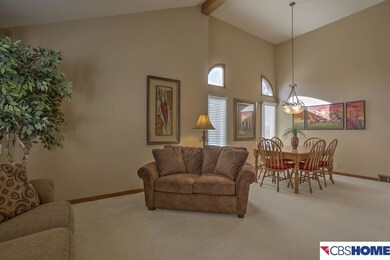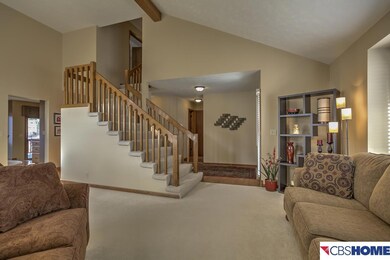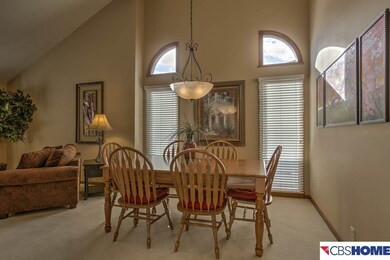
Highlights
- Spa
- 1 Fireplace
- 2 Car Attached Garage
- Whirlpool Bathtub
- Porch
- Covered Deck
About This Home
As of December 2015Pristine Two-Story in Stonybrook South! Beautifully updated kitchen ('08) has maple cabinets, granite tile counters, sink/faucet, stainless appli, glass tile backsplash & Armstrong laminate flooring. Family Rm (open to kit) features brick fireplace & new Pella patio door ('11) that opens to covered deck w/ patio (concrete '11) & fully fenced backyard ('13). Formal LR & DR on main w/ vaulted ceiling. Mstr bath has tile counters, walk-in shower, whirlpool tub. Roof ('06), A/C ('10), furnace ('07).
Last Agent to Sell the Property
BHHS Ambassador Real Estate License #20020023 Listed on: 01/20/2014

Home Details
Home Type
- Single Family
Est. Annual Taxes
- $3,808
Year Built
- Built in 1987
Lot Details
- Property is Fully Fenced
- Wood Fence
- Sprinkler System
HOA Fees
- $2 Monthly HOA Fees
Parking
- 2 Car Attached Garage
Home Design
- Brick Exterior Construction
- Composition Roof
- Hardboard
Interior Spaces
- 2-Story Property
- Ceiling height of 9 feet or more
- 1 Fireplace
- Window Treatments
- Dining Area
- Basement
Kitchen
- Oven or Range
- Microwave
- Dishwasher
- Disposal
Flooring
- Wall to Wall Carpet
- Laminate
- Vinyl
Bedrooms and Bathrooms
- 4 Bedrooms
- Walk-In Closet
- Whirlpool Bathtub
- Shower Only
Outdoor Features
- Spa
- Covered Deck
- Patio
- Porch
Schools
- Norman Rockwell Elementary School
- Harry Andersen Middle School
- Millard South High School
Utilities
- Humidifier
- Forced Air Heating and Cooling System
- Heating System Uses Gas
- Cable TV Available
Community Details
- Association fees include common area maintenance
- Stonybrook South Subdivision
Listing and Financial Details
- Assessor Parcel Number 010937536
- Tax Block 73
Ownership History
Purchase Details
Home Financials for this Owner
Home Financials are based on the most recent Mortgage that was taken out on this home.Purchase Details
Home Financials for this Owner
Home Financials are based on the most recent Mortgage that was taken out on this home.Purchase Details
Home Financials for this Owner
Home Financials are based on the most recent Mortgage that was taken out on this home.Purchase Details
Purchase Details
Similar Homes in Omaha, NE
Home Values in the Area
Average Home Value in this Area
Purchase History
| Date | Type | Sale Price | Title Company |
|---|---|---|---|
| Interfamily Deed Transfer | -- | Dri Title & Escrow | |
| Warranty Deed | $220,000 | Aksarben Title & Escrow | |
| Warranty Deed | $225,000 | Core Bank Title & Escrow | |
| Interfamily Deed Transfer | -- | None Available | |
| Interfamily Deed Transfer | -- | -- |
Mortgage History
| Date | Status | Loan Amount | Loan Type |
|---|---|---|---|
| Open | $166,000 | New Conventional | |
| Closed | $176,000 | No Value Available | |
| Previous Owner | $213,750 | No Value Available | |
| Previous Owner | $36,000 | Unknown |
Property History
| Date | Event | Price | Change | Sq Ft Price |
|---|---|---|---|---|
| 12/01/2015 12/01/15 | Sold | $220,000 | -6.4% | $82 / Sq Ft |
| 10/26/2015 10/26/15 | Pending | -- | -- | -- |
| 08/27/2015 08/27/15 | For Sale | $235,000 | +4.4% | $88 / Sq Ft |
| 02/28/2014 02/28/14 | Sold | $225,000 | 0.0% | $84 / Sq Ft |
| 01/22/2014 01/22/14 | Pending | -- | -- | -- |
| 01/20/2014 01/20/14 | For Sale | $225,000 | -- | $84 / Sq Ft |
Tax History Compared to Growth
Tax History
| Year | Tax Paid | Tax Assessment Tax Assessment Total Assessment is a certain percentage of the fair market value that is determined by local assessors to be the total taxable value of land and additions on the property. | Land | Improvement |
|---|---|---|---|---|
| 2024 | $4,905 | $299,951 | $46,000 | $253,951 |
| 2023 | $4,905 | $272,005 | $39,000 | $233,005 |
| 2022 | $5,223 | $268,569 | $37,000 | $231,569 |
| 2021 | $5,081 | $254,196 | $35,000 | $219,196 |
| 2020 | $4,423 | $231,702 | $35,000 | $196,702 |
| 2019 | $4,274 | $222,911 | $35,000 | $187,911 |
| 2018 | $4,272 | $217,287 | $28,000 | $189,287 |
| 2017 | $4,081 | $211,381 | $28,000 | $183,381 |
| 2016 | $4,403 | $205,310 | $28,000 | $177,310 |
| 2015 | $4,401 | $204,023 | $28,000 | $176,023 |
| 2014 | $3,825 | $176,831 | $28,000 | $148,831 |
| 2012 | -- | $166,415 | $28,000 | $138,415 |
Agents Affiliated with this Home
-
Troy Trumm

Seller's Agent in 2015
Troy Trumm
Keller Williams Greater Omaha
(402) 943-9494
1 in this area
32 Total Sales
-
A
Buyer's Agent in 2015
Arlene Swope
Nebraska Realty
-
Karen Jennings

Seller's Agent in 2014
Karen Jennings
BHHS Ambassador Real Estate
(402) 290-6296
7 in this area
529 Total Sales
-
Darcy Beck
D
Buyer's Agent in 2014
Darcy Beck
Nebraska Realty
(402) 651-7971
65 Total Sales
Map
Source: Great Plains Regional MLS
MLS Number: 21401439
APN: 010937536
- 7320 S 140th Ave
- 13952 Frederick Cir
- 14020 Margo St
- 7109 S 140th St
- 7110 S 141st St
- 13922 Edna St
- 13918 Edna St
- 13716 Lillian Cir
- 13715 Edna St
- 14709 Willow Creek Dr
- 14205 Monroe Cir
- 6610 S 139th St
- 6613 S 139th Cir
- 14704 Josephine St
- 7520 S 135th St
- 14537 Drexel St
- 13418 Olive St
- 14743 Gertrude St
- 14740 Drexel St
- 6355 S 140th Cir
