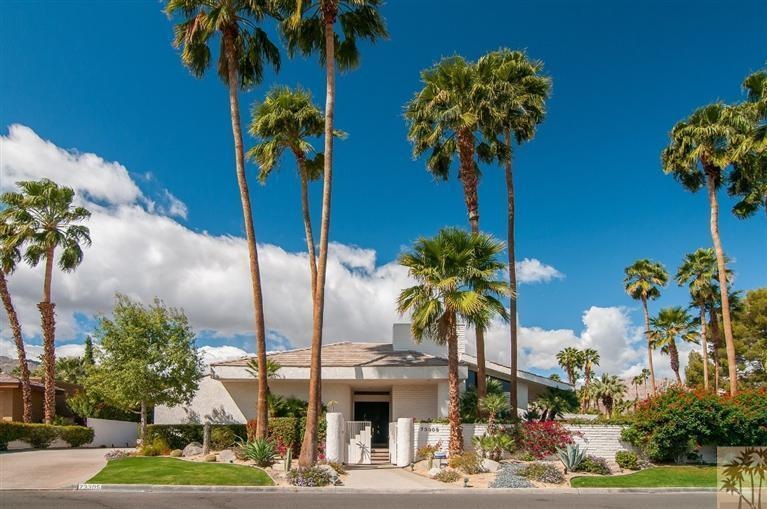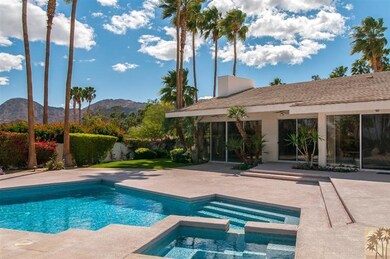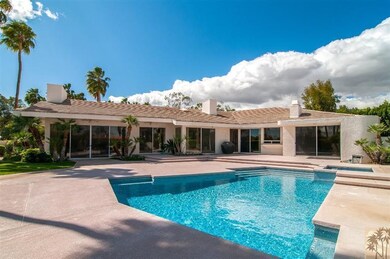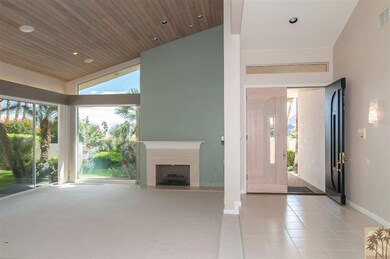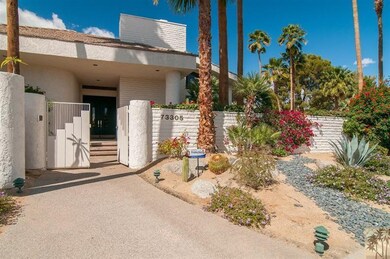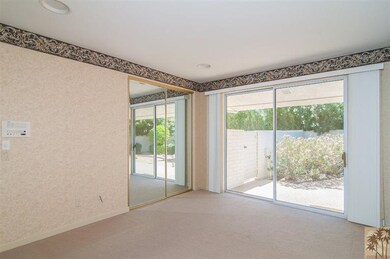
73305 Riata Trail Palm Desert, CA 92260
Estimated Value: $1,509,000 - $2,325,665
Highlights
- In Ground Pool
- Pool View
- Double Door Entry
- Palm Desert High School Rated A
- Breakfast Area or Nook
- Formal Dining Room
About This Home
As of May 2014Gorgeous custom home in Silver Spur area in south Palm Desert on large lot with great views! There is a formal living room & formal dining room. Also enjoy great mountain view plus a wonderful family room which is great for entertaining. Enjoy your own private large pool & spa - plus a 3 car garage.
Last Agent to Sell the Property
Lisa Jobe
Bennion Deville Homes License #01043515 Listed on: 11/01/2013
Last Buyer's Agent
Cathi Walter
Bennion Deville Homes License #01346930

Home Details
Home Type
- Single Family
Est. Annual Taxes
- $13,304
Year Built
- Built in 1984
Lot Details
- 0.32 Acre Lot
- Block Wall Fence
- Sprinklers on Timer
Parking
- Attached Garage
Home Design
- Slab Foundation
- Tile Roof
- Stucco Exterior
Interior Spaces
- 5,410 Sq Ft Home
- 1-Story Property
- Central Vacuum
- Built-In Features
- Bar
- Ceiling Fan
- Gas Log Fireplace
- Double Door Entry
- Sliding Doors
- Family Room
- Living Room with Fireplace
- Formal Dining Room
- Pool Views
Kitchen
- Breakfast Area or Nook
- Dishwasher
- Kitchen Island
- Disposal
Flooring
- Carpet
- Ceramic Tile
Bedrooms and Bathrooms
- 4 Bedrooms
Laundry
- Laundry Room
- 220 Volts In Laundry
- Gas Dryer Hookup
Pool
- In Ground Pool
- Heated Spa
- Outdoor Pool
Location
- Ground Level
Utilities
- Central Heating and Cooling System
- 220 Volts in Garage
- 220 Volts in Kitchen
- Property is located within a water district
- Cable TV Available
Community Details
- Silver Spur Ranch Subdivision
Listing and Financial Details
- Assessor Parcel Number 655053006
Ownership History
Purchase Details
Home Financials for this Owner
Home Financials are based on the most recent Mortgage that was taken out on this home.Purchase Details
Purchase Details
Similar Homes in the area
Home Values in the Area
Average Home Value in this Area
Purchase History
| Date | Buyer | Sale Price | Title Company |
|---|---|---|---|
| Reed Brett L | $900,000 | Orange Coast Title | |
| Greenberg Gail | -- | None Available | |
| Greenberg Leon | -- | -- |
Property History
| Date | Event | Price | Change | Sq Ft Price |
|---|---|---|---|---|
| 05/21/2014 05/21/14 | Sold | $900,000 | -9.5% | $166 / Sq Ft |
| 02/19/2014 02/19/14 | Price Changed | $995,000 | -16.7% | $184 / Sq Ft |
| 11/01/2013 11/01/13 | For Sale | $1,195,000 | -- | $221 / Sq Ft |
Tax History Compared to Growth
Tax History
| Year | Tax Paid | Tax Assessment Tax Assessment Total Assessment is a certain percentage of the fair market value that is determined by local assessors to be the total taxable value of land and additions on the property. | Land | Improvement |
|---|---|---|---|---|
| 2023 | $13,304 | $1,060,422 | $318,124 | $742,298 |
| 2022 | $12,994 | $1,039,631 | $311,887 | $727,744 |
| 2021 | $12,723 | $1,019,247 | $305,772 | $713,475 |
| 2020 | $12,483 | $1,008,797 | $302,637 | $706,160 |
| 2019 | $12,241 | $989,017 | $296,703 | $692,314 |
| 2018 | $12,006 | $969,626 | $290,886 | $678,740 |
| 2017 | $11,757 | $950,615 | $285,183 | $665,432 |
| 2016 | $11,463 | $931,977 | $279,592 | $652,385 |
| 2015 | $11,501 | $917,981 | $275,394 | $642,587 |
| 2014 | $17,614 | $1,419,890 | $426,697 | $993,193 |
Agents Affiliated with this Home
-
L
Seller's Agent in 2014
Lisa Jobe
Bennion Deville Homes
-

Buyer's Agent in 2014
Cathi Walter
Bennion Deville Homes
(760) 218-5752
30 Total Sales
Map
Source: California Desert Association of REALTORS®
MLS Number: 213003234
APN: 655-053-006
- 73323 Boxthorn Ln
- 48400 Mirador Ct
- 73259 Boxthorn Ln
- 73407 Nettle Ct
- 48405 Mirador Ct
- 73367 Oriole Ct
- 73501 Broken Arrow Trail
- 47811 Quercus Ln
- 73440 Dalea Ln
- 73450 Dalea Ln
- 73535 Agave Ln
- 73430 Buckboard Trail
- 73298 Buckboard Trail
- 73411 Dalea Ln
- 73580 Agave Ln
- 0 Silver Spur Trail
- 73131 Galleria Ct
- 73207 Ribbonwood Ct
- 48892 Quercus Ln
- 73586 Dalea Ln
- 73305 Riata Trail
- 0 48234 Silver Spur Trail- Lot 4 Unit 21474998
- 0 48234 Silver Spur Trail- Lot 4
- 48234 Silver Spur Trail
- 48234 Silver Spur Trail
- 73325 Riata Trail
- 73385 Agave Ln
- 73380 Agave Ln
- 48244 Silver Spur Trail
- 73285 Riata Trail
- 73 Riata Trail
- 73395 Agave Ln
- 48237 Silver Spur Trail
- 48254 Silver Spur Trail
- 73350 Riata Trail
- 48169 Silver Spur Trail
- 73415 Agave Ln
- 73330 Riata Trail
- 48253 Silver Spur Trail
- 73319 Boxthorn Ln
