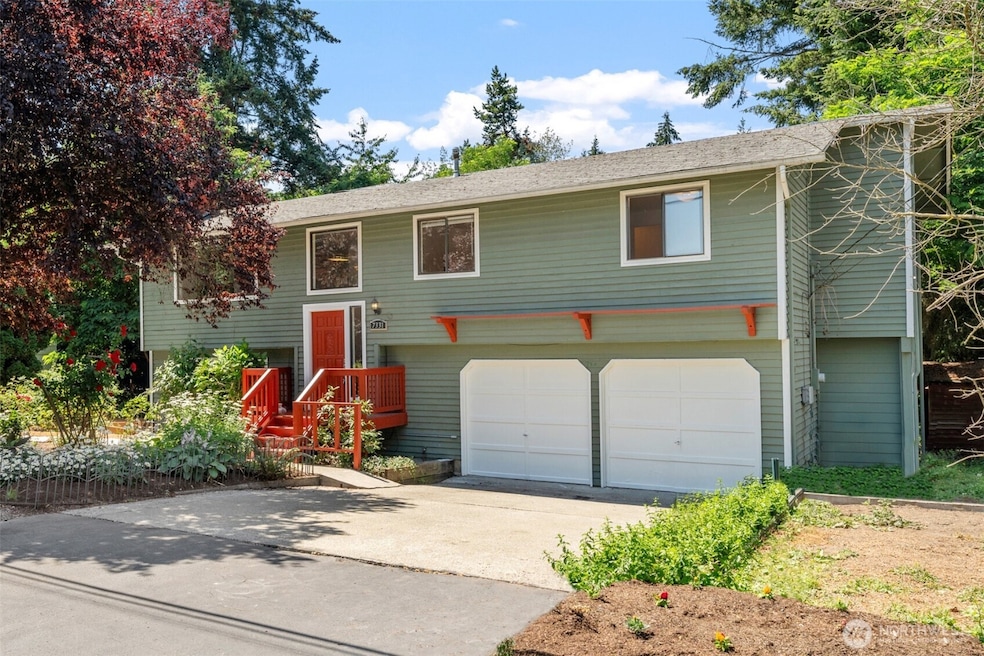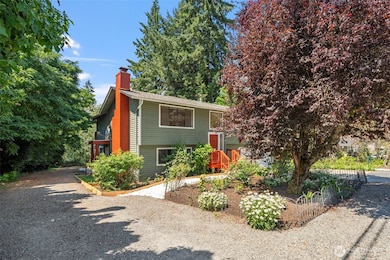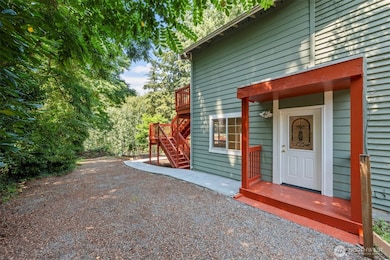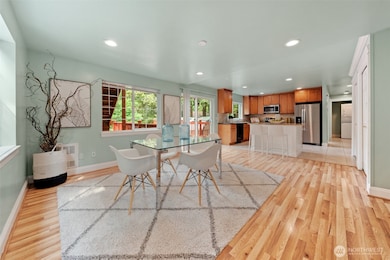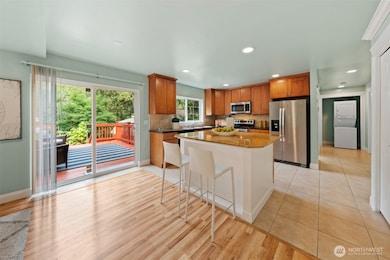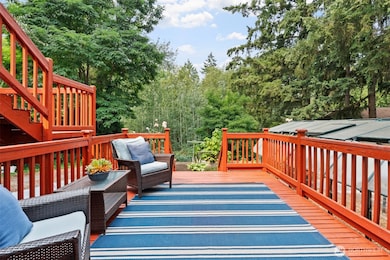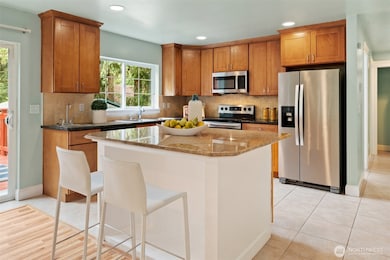7331 151st Ave NE Unit B Redmond, WA 98052
Grass Lawn NeighborhoodHighlights
- Greenhouse
- RV Access or Parking
- Territorial View
- Benjamin Rush Elementary School Rated A
- Deck
- Vaulted Ceiling
About This Home
Charming Redmond Rental!This lower-level home offers a bright, open layout with a spacious great room, a fully equipped kitchen and dining area, and a handy office nook. It features 2 cozy bedrooms, 2 bathrooms, a laundry area, and inviting fireplace, along with all necessary appliances for your convenience. Enjoy a tranquil backyard featuring 3 decks, lush gardens, a greenhouse, and mature landscaping. The property offers ample parking with dual driveways, a 2-car garage, and RV space. Ideally located minutes from Microsoft, Google, and Meta, with easy access to I-405 and WA-520, this rental is within the highly sought-after Lake Washington School District.
Source: Northwest Multiple Listing Service (NWMLS)
MLS#: 2456023
Home Details
Home Type
- Single Family
Est. Annual Taxes
- $12,808
Year Built
- Built in 1979
Lot Details
- 0.33 Acre Lot
- East Facing Home
Home Design
- Split Foyer
Interior Spaces
- 1,220 Sq Ft Home
- Multi-Level Property
- Vaulted Ceiling
- Wood Burning Fireplace
- Territorial Views
- Finished Basement
- Natural lighting in basement
- Washer and Dryer
Kitchen
- Stove
- Microwave
- Dishwasher
Bedrooms and Bathrooms
- 2 Bedrooms
- 2 Full Bathrooms
Parking
- Attached Garage
- Uncovered Parking
- RV Access or Parking
Outdoor Features
- Balcony
- Deck
- Greenhouse
Schools
- Rush Elementary School
- Rose Hill Middle School
- Lake Wash High School
Utilities
- Forced Air Heating System
- Radiant Heating System
- Cable TV Available
Listing and Financial Details
- Assessor Parcel Number 6421100510
Community Details
Overview
- Grass Lawn Park Subdivision
- Electric Vehicle Charging Station
Pet Policy
- No Pets Allowed
Map
Source: Northwest Multiple Listing Service (NWMLS)
MLS Number: 2456023
APN: 642110-0510
- 7316 151st Ave NE
- 7281 152nd Ave NE
- 7503 152nd Ave NE
- 7347 Old Redmond Rd Unit 119
- 7583 Old Redmond Rd Unit A203
- 7610 148th Ave NE
- 14820 NE 70th Ct
- 7717 151st Ave NE
- 7579 Old Redmond Rd Unit 14
- 7435 Old Redmond Rd Unit 325
- 7250 Old Redmond Rd Unit H127
- 7250 Old Redmond Rd Unit C111
- 7886 148th Ct NE
- 15662 NE 70th Ct
- 7292 W Lake Sammamish Pkwy NE Unit 4-306
- 14622 NE 80th Place Unit 35B
- 15332 NE 65th Ct
- 15734 NE 70th Ct Unit 15734
- 7424 141st Ave NE
- 8033 145th Ave NE Unit D15
- 7571 Old Redmond Rd Unit 7
- 7573 Old Redmond Rd Unit 8
- 14820 Redmond Way
- 8255 149th Way NE
- 14605 NE 81st St Unit D-19
- 7435 159th Place NE
- 15803 Bear Creek Pkwy
- 15808 Bear Creek Pkwy
- 8501 Willows Rd NE
- 7508 159th Place NE
- 7662 159th Place NE
- 15900 NE 83rd St
- 14219 NE 64th Ct
- 8500 148th Ave NE
- 8397 158th Ave NE
- 15881 NE 85th St
- 8065 161st Ave NE
- 8300 160th Ave NE
- 8020 161st Ave NE
- 16180 NE 80th St
