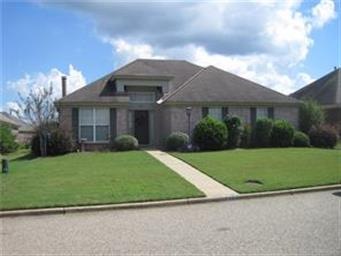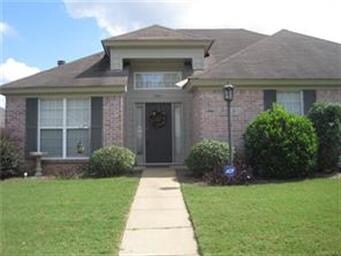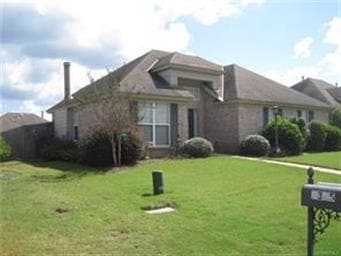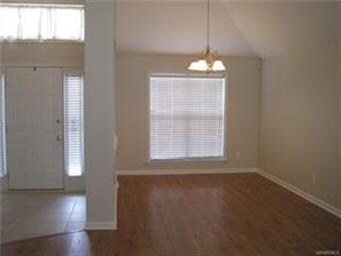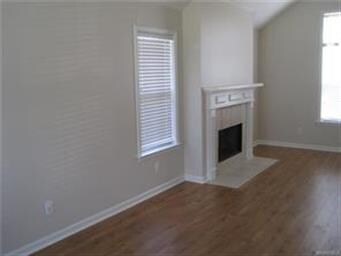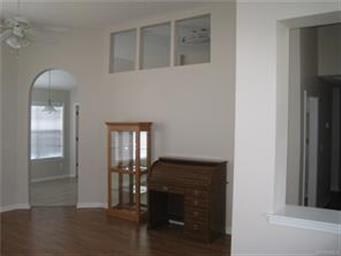
7331 Heathermoore Loop Montgomery, AL 36117
East Montgomery NeighborhoodHighlights
- 2 Car Attached Garage
- Double Pane Windows
- Walk-In Closet
- Tray Ceiling
- Double Vanity
- 4-minute walk to Fain Park
About This Home
As of March 2022If Location is high on your priority list, then this house is for YOU! Located in COVENTRY, this house is mere minutes from EastChase, and from Walmart and Home Depot on Chantilly Pkwy. Shopping galore, Doctors offices and Baptist East Hospital are all in close proximity. Coventry has only 2 entrances and exits and BOTH are covered by surveillance cameras. All houses are serviced by back entry roads that bring you right to your garage and into your house. This house has no carpet in it. All floors are Hard Tile and Laminate. Kitchen has counter tops and backsplash done by Granite Transformations. Stove is smooth surface and only 5 years old. Dishwasher is only 4 years old. There is an Eat- In- Area off the bar of the kitchen and a separate dining room area. The living room has a fireplace with gas logs. Main bedroom is split from the 2 guest bedrooms and has trey ceiling.The main bath has a garden tub and separate glass shower along with double split vanities. The Walk-in closet is off the bathroom. The 2 guest bedrooms are to the front of the house and share a hall bath with a tub/shower combo. There are pull down stairs in the garage with some floored attic for additional storage area. Both the Air Conditioner and the Heating Unit were replaced in 2016. This house also has a TANKLESS Water Heater for convenience and cost savings. With FRESH paint throughout this one really stands out. The house has a security system which can be monitored and has 3 keypads in the house. Come take a look and I am sure you will agree, THIS is THE HOUSE for YOU!! Call for a showing today!
Home Details
Home Type
- Single Family
Est. Annual Taxes
- $2,350
Year Built
- Built in 2002
Lot Details
- 6,970 Sq Ft Lot
- Lot Dimensions are 60 x 120
- Property is Fully Fenced
- Privacy Fence
HOA Fees
- $13 Monthly HOA Fees
Home Design
- Brick Exterior Construction
- Slab Foundation
- Roof Vent Fans
Interior Spaces
- 1,555 Sq Ft Home
- 1-Story Property
- Tray Ceiling
- Ceiling height of 9 feet or more
- Ceiling Fan
- Gas Log Fireplace
- Double Pane Windows
- Blinds
- Insulated Doors
- Pull Down Stairs to Attic
- Washer and Dryer Hookup
Kitchen
- Breakfast Bar
- Self-Cleaning Oven
- Electric Range
- Microwave
- Ice Maker
- Dishwasher
- Disposal
Flooring
- Laminate
- Tile
Bedrooms and Bathrooms
- 3 Bedrooms
- Split Bedroom Floorplan
- Walk-In Closet
- 2 Full Bathrooms
- Double Vanity
- Garden Bath
- Separate Shower
Home Security
- Home Security System
- Fire and Smoke Detector
Parking
- 2 Car Attached Garage
- 2 Driveway Spaces
- Garage Door Opener
Outdoor Features
- Patio
Schools
- Wilson Elementary School
- Carr Middle School
- Jefferson Davis High School
Utilities
- Central Heating and Cooling System
- Programmable Thermostat
- Tankless Water Heater
- High Speed Internet
- Cable TV Available
Listing and Financial Details
- Assessor Parcel Number 03-09-05-15-04-003-017000
Ownership History
Purchase Details
Home Financials for this Owner
Home Financials are based on the most recent Mortgage that was taken out on this home.Purchase Details
Home Financials for this Owner
Home Financials are based on the most recent Mortgage that was taken out on this home.Purchase Details
Home Financials for this Owner
Home Financials are based on the most recent Mortgage that was taken out on this home.Purchase Details
Home Financials for this Owner
Home Financials are based on the most recent Mortgage that was taken out on this home.Similar Homes in the area
Home Values in the Area
Average Home Value in this Area
Purchase History
| Date | Type | Sale Price | Title Company |
|---|---|---|---|
| Warranty Deed | $217,500 | None Listed On Document | |
| Warranty Deed | $154,500 | None Available | |
| Warranty Deed | $157,750 | None Available | |
| Corporate Deed | $139,762 | -- |
Mortgage History
| Date | Status | Loan Amount | Loan Type |
|---|---|---|---|
| Previous Owner | $143,531 | New Conventional | |
| Previous Owner | $149,865 | New Conventional | |
| Previous Owner | $78,750 | New Conventional | |
| Previous Owner | $132,762 | No Value Available |
Property History
| Date | Event | Price | Change | Sq Ft Price |
|---|---|---|---|---|
| 03/21/2022 03/21/22 | Sold | $217,500 | +2.6% | $140 / Sq Ft |
| 03/01/2022 03/01/22 | For Sale | $212,000 | +37.2% | $136 / Sq Ft |
| 11/10/2017 11/10/17 | Sold | $154,500 | -4.3% | $99 / Sq Ft |
| 11/09/2017 11/09/17 | Pending | -- | -- | -- |
| 09/29/2017 09/29/17 | For Sale | $161,500 | -- | $104 / Sq Ft |
Tax History Compared to Growth
Tax History
| Year | Tax Paid | Tax Assessment Tax Assessment Total Assessment is a certain percentage of the fair market value that is determined by local assessors to be the total taxable value of land and additions on the property. | Land | Improvement |
|---|---|---|---|---|
| 2024 | $2,350 | $48,300 | $6,000 | $42,300 |
| 2023 | $2,350 | $44,080 | $6,000 | $38,080 |
| 2022 | $697 | $20,220 | $3,000 | $17,220 |
| 2021 | $628 | $18,340 | $0 | $0 |
| 2020 | $539 | $15,870 | $3,000 | $12,870 |
| 2019 | $550 | $16,190 | $3,000 | $13,190 |
| 2018 | $561 | $15,370 | $3,000 | $12,370 |
| 2017 | $512 | $30,260 | $6,000 | $24,260 |
| 2014 | $522 | $15,420 | $3,000 | $12,420 |
| 2013 | -- | $15,360 | $3,500 | $11,860 |
Agents Affiliated with this Home
-
Sally Byrd

Seller's Agent in 2022
Sally Byrd
Aegis-Michaud Properties Inc
(334) 328-2711
35 in this area
54 Total Sales
-
D
Seller Co-Listing Agent in 2022
Doris Wolfe
Aegis-Michaud Properties Inc
-
Michael Atkins

Buyer's Agent in 2022
Michael Atkins
Harris And Atkins Real Estate
(334) 318-0570
107 in this area
328 Total Sales
-
Danny Percival
D
Seller's Agent in 2017
Danny Percival
ARC Realty
(334) 399-5997
3 in this area
7 Total Sales
-
Kimberly Traff

Buyer's Agent in 2017
Kimberly Traff
Hampstead Community Realty LLC
(334) 354-2577
1 in this area
139 Total Sales
Map
Source: Montgomery Area Association of REALTORS®
MLS Number: 421373
APN: 09-05-15-4-003-017.000
- 7257 Brisbane Place
- 7089 Fain Park Dr
- 7135 Fain Park Loop
- 7146 Fain Park Loop
- 7036 Fain Park Loop
- 7117 Fain Park Dr
- 7175 Fain Park Loop
- 7208 Brisbane Place
- 7178 Wyngrove Dr
- 7241 Timbermill Dr
- 7025 Wynlakes Blvd
- 7266 Wynlakes Blvd
- 9700 Timbermill Ct
- 7430 Wynlakes Blvd
- 9861 Wyncrest Cir
- 9836 Wyncrest Cir
- 105 Arrowhead Dr
- 9743 Wynchase Cir
- 9747 Wynchase Cir
- 8042 Faith Ln
