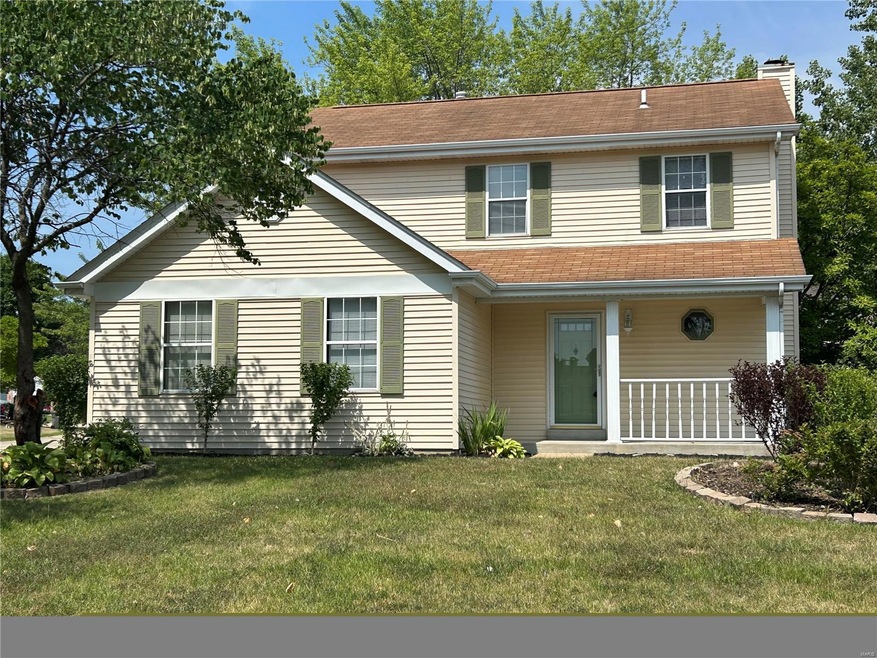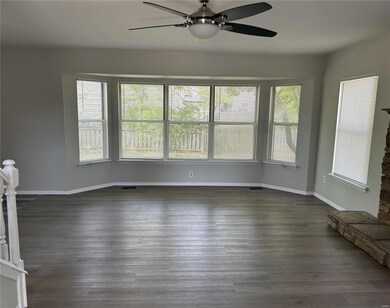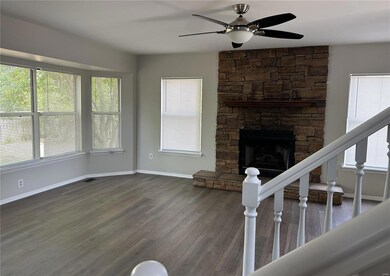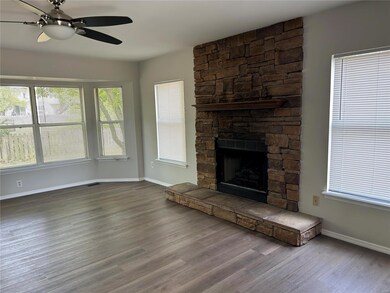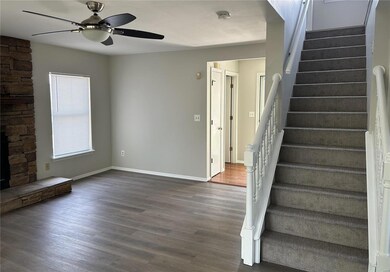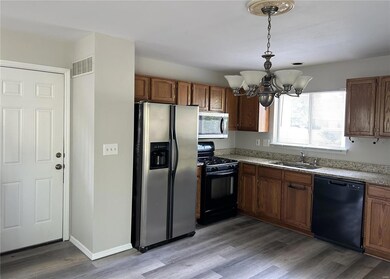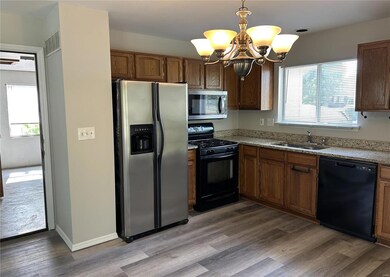
7331 Thorn Hill Dr O Fallon, MO 63368
Estimated Value: $298,000 - $341,000
Highlights
- Primary Bedroom Suite
- Clubhouse
- Corner Lot
- Open Floorplan
- Traditional Architecture
- Community Pool
About This Home
As of July 2023Adorable 2-sty house in desirable Twin Chimneys subdivision. Large corner lot with a a side-entry double garage. Many features make this a must-see house: Luxury Vinyl Plank Flooring throughout the whole house including upper level and basement. The large great room has a bay window as well as a gas fireplace with attractive floor to ceiling stonework. Other features include the main level floor Hunter ceiling fan with remote, attic fan, ceramic tile flooring in bathrooms. The large eat-in kitchen has oak cabinets and opens to the patio through large French sliding doors. The second level boasts three BEDS and two Full BATHS. The Master Bedroom has two separate closets and additional closets in the bathroom. The basement is partially finished which adds more square footage and a storage area with built in shelving. Subdivision offers on-site school, pools, tennis courts, walking trails, lakes and easy access to all amenities.
Home Details
Home Type
- Single Family
Est. Annual Taxes
- $2,885
Year Built
- Built in 1992
Lot Details
- 9,148 Sq Ft Lot
- Lot Dimensions are 70 x 130
- Partially Fenced Property
- Wood Fence
- Corner Lot
- Level Lot
HOA Fees
- $45 Monthly HOA Fees
Parking
- 2 Car Attached Garage
- Side or Rear Entrance to Parking
- Garage Door Opener
Home Design
- Traditional Architecture
- Vinyl Siding
Interior Spaces
- 1,324 Sq Ft Home
- 2-Story Property
- Open Floorplan
- Ceiling Fan
- Gas Fireplace
- Window Treatments
- Bay Window
- Living Room with Fireplace
- Attic Fan
Kitchen
- Gas Oven or Range
- Dishwasher
- Disposal
Bedrooms and Bathrooms
- 3 Bedrooms
- Primary Bedroom Suite
- Primary Bathroom is a Full Bathroom
Partially Finished Basement
- Basement Fills Entire Space Under The House
- Sump Pump
Schools
- Twin Chimneys Elem. Elementary School
- Ft. Zumwalt West Middle School
- Ft. Zumwalt West High School
Utilities
- Forced Air Heating and Cooling System
- Heating System Uses Gas
- Gas Water Heater
Listing and Financial Details
- Assessor Parcel Number 2-113A-6505-00-030I.0000000
Community Details
Recreation
- Tennis Club
- Community Pool
- Recreational Area
Additional Features
- Clubhouse
Ownership History
Purchase Details
Home Financials for this Owner
Home Financials are based on the most recent Mortgage that was taken out on this home.Purchase Details
Home Financials for this Owner
Home Financials are based on the most recent Mortgage that was taken out on this home.Purchase Details
Home Financials for this Owner
Home Financials are based on the most recent Mortgage that was taken out on this home.Purchase Details
Purchase Details
Home Financials for this Owner
Home Financials are based on the most recent Mortgage that was taken out on this home.Purchase Details
Home Financials for this Owner
Home Financials are based on the most recent Mortgage that was taken out on this home.Purchase Details
Home Financials for this Owner
Home Financials are based on the most recent Mortgage that was taken out on this home.Purchase Details
Home Financials for this Owner
Home Financials are based on the most recent Mortgage that was taken out on this home.Similar Homes in the area
Home Values in the Area
Average Home Value in this Area
Purchase History
| Date | Buyer | Sale Price | Title Company |
|---|---|---|---|
| Hansen Jamie | -- | Investors Title | |
| 412 Glenoaks Llc | -- | Investors Title Company | |
| Wilcoxon Marjorie A | -- | None Available | |
| Eshoo Marjorie | -- | None Available | |
| Eshoo Martin D | -- | Inv | |
| Myers Joshua P | -- | Investors Title Co | |
| Anthony Christopher | -- | -- | |
| Binkholder Bryan C | -- | -- |
Mortgage History
| Date | Status | Borrower | Loan Amount |
|---|---|---|---|
| Open | Hansen Jamie | $284,999 | |
| Previous Owner | 412 Glenoaks Llc | $200,000 | |
| Previous Owner | Wilcoxon Marjorie A | $109,000 | |
| Previous Owner | Eshoo Marjorie | $130,700 | |
| Previous Owner | Eshoo Marjorie | $12,000 | |
| Previous Owner | Eshoo Martin D | $146,800 | |
| Previous Owner | Eshoo Marjorie A | $27,500 | |
| Previous Owner | Myers Joshua P | $172,000 | |
| Previous Owner | Myers Joshua P | $136,000 | |
| Previous Owner | Anthony Christopher | $149,760 | |
| Previous Owner | Binkholder Bryan C | $95,194 | |
| Closed | Myers Joshua P | $34,000 |
Property History
| Date | Event | Price | Change | Sq Ft Price |
|---|---|---|---|---|
| 07/31/2023 07/31/23 | Sold | -- | -- | -- |
| 07/27/2023 07/27/23 | Pending | -- | -- | -- |
| 07/01/2023 07/01/23 | For Sale | $280,000 | -- | $211 / Sq Ft |
Tax History Compared to Growth
Tax History
| Year | Tax Paid | Tax Assessment Tax Assessment Total Assessment is a certain percentage of the fair market value that is determined by local assessors to be the total taxable value of land and additions on the property. | Land | Improvement |
|---|---|---|---|---|
| 2023 | $2,885 | $43,433 | $0 | $0 |
| 2022 | $2,449 | $34,223 | $0 | $0 |
| 2021 | $2,450 | $34,223 | $0 | $0 |
| 2020 | $2,361 | $31,987 | $0 | $0 |
| 2019 | $2,366 | $31,987 | $0 | $0 |
| 2018 | $2,380 | $30,722 | $0 | $0 |
| 2017 | $2,344 | $30,722 | $0 | $0 |
| 2016 | $2,164 | $28,248 | $0 | $0 |
| 2015 | $2,012 | $28,248 | $0 | $0 |
| 2014 | $1,901 | $26,245 | $0 | $0 |
Agents Affiliated with this Home
-
Janice Singer
J
Seller's Agent in 2023
Janice Singer
Renters Warehouse
(314) 974-6579
1 in this area
23 Total Sales
-
Maria Tabacchi

Buyer's Agent in 2023
Maria Tabacchi
RE/MAX
(636) 542-9100
7 in this area
152 Total Sales
Map
Source: MARIS MLS
MLS Number: MIS23037337
APN: 2-113A-6505-00-030I.0000000
- 316 Sir Calvert Ct
- 745 Thayer Ct
- 223 Falcon Hill Dr
- 103 Preston Cir
- 7253 Highway N
- 706 Falcon Hill Trail
- 375 Falcon Hill Dr
- 537 Montrachet Dr
- 2329 Plum Grove Dr
- 108 Boatside Ct
- 835 Hawk Run Trail
- 7219 Watsons Parish Dr
- 2 Expedition Ct
- 646 Hawk Run Dr Unit 44A
- 7253 Van Gogh Dr
- 6 Rock Church Dr
- 1166 Saint Theresa Dr
- 1 Pine Forest Ct
- 2 Macleod Ct
- 6998 Route N
- 7331 Thorn Hill Dr
- 7335 Thorn Hill Dr
- 5 Patriots Ln
- 7325 Thorn Hill Dr
- 7332 Thorn Hill Dr
- 4 Patriots Ln
- 7 Patriots Ln
- 4 Congressional Way Ct
- 6 Congressional Way Ct
- 7340 Thorn Hill Dr
- 6 Patriots Ln
- 8 Congressional Way Ct
- 2202 May Wine Ln
- 3 2nd Governor Ct
- 5 2nd Governor Ct
- 9 Patriots Ln
- 77 2nd Governor Ct
- 2207 May Wine Ln
- 2207 May Wine Ln Unit 40H
- 10 Congressional Way Ct
