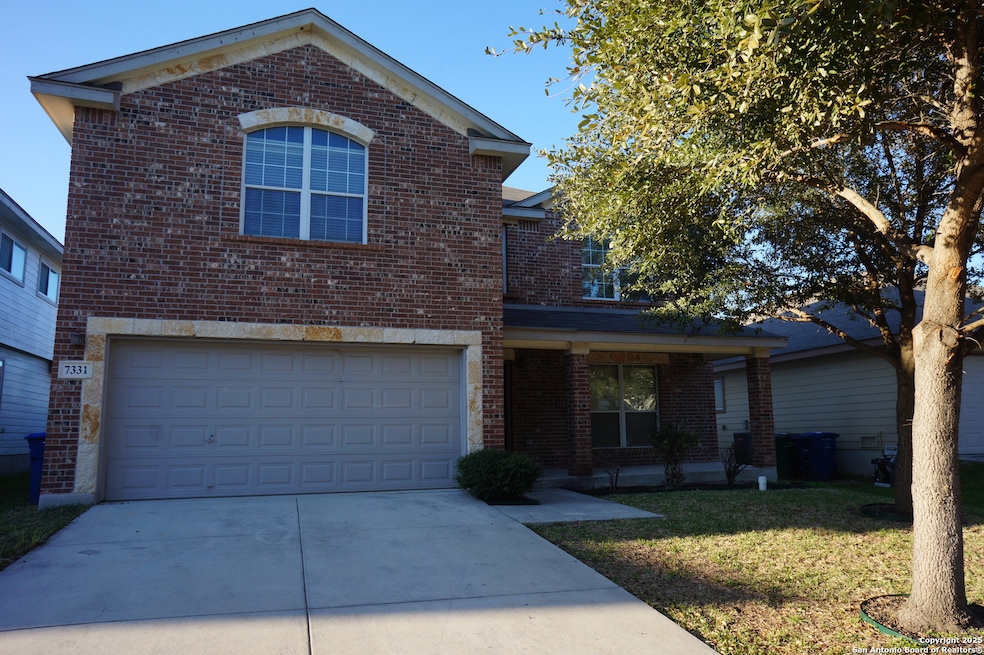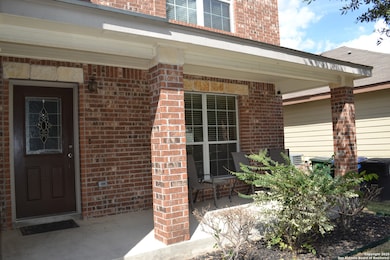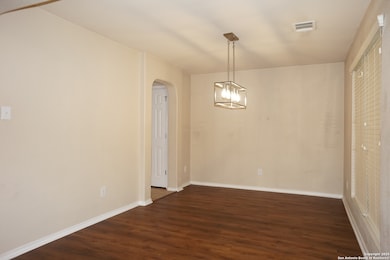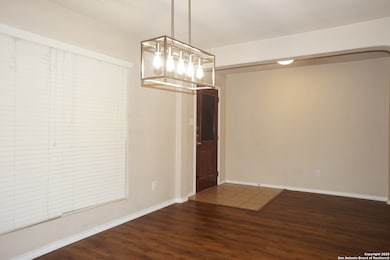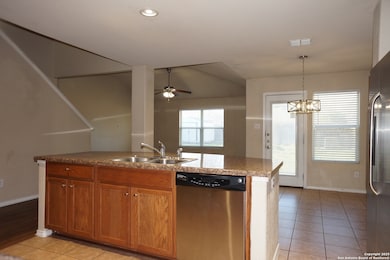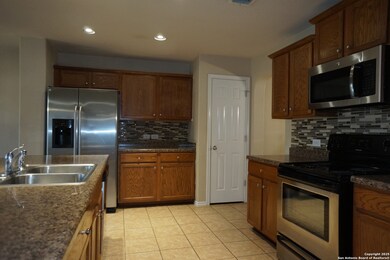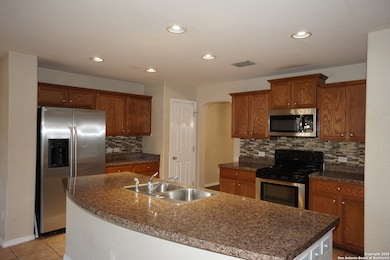7331 Tranquillo Way San Antonio, TX 78266
Comanche Lookout Park NeighborhoodHighlights
- Mature Trees
- Eat-In Kitchen
- Solar Screens
- Game Room
- Double Pane Windows
- Tile Patio or Porch
About This Home
Welcome to your dream rental-a stunning 4-bedroom, 3-full-bath home spanning over 2,400 sq. ft., perfectly blending space, style, and comfort. This impeccably maintained property features a large living room for cozy gatherings, a separate dining room for memorable meals, and a gourmet kitchen with ample storage. Upstairs, an expansive game room offers endless possibilities for entertainment or work-from-home needs. Step outside to the back patio, ideal for relaxing or hosting barbecues. With four generously sized bedrooms, three modern bathrooms, and a fresh, move-in-ready feel, this home is perfect for families or anyone seeking a spacious retreat.
Listing Agent
Vicente Perez
Hero First Real Estate, LLC Listed on: 04/15/2025
Home Details
Home Type
- Single Family
Est. Annual Taxes
- $7,706
Year Built
- Built in 2006
Lot Details
- Mature Trees
Home Design
- Brick Exterior Construction
- Slab Foundation
- Composition Roof
- Masonry
Interior Spaces
- 2,476 Sq Ft Home
- 2-Story Property
- Ceiling Fan
- Double Pane Windows
- Window Treatments
- Solar Screens
- Game Room
Kitchen
- Eat-In Kitchen
- Stove
- Microwave
- Dishwasher
- Disposal
Flooring
- Carpet
- Ceramic Tile
Bedrooms and Bathrooms
- 4 Bedrooms
- 3 Full Bathrooms
Laundry
- Laundry Room
- Laundry on main level
- Washer Hookup
Parking
- 2 Car Garage
- Garage Door Opener
Outdoor Features
- Tile Patio or Porch
- Outdoor Storage
Schools
- Rollingmeadows Elementary School
- Kitty Hawk Middle School
- Judson High School
Utilities
- Central Heating and Cooling System
- Heat Pump System
- Programmable Thermostat
- Electric Water Heater
Community Details
- Rolling Meadows Subdivision
Listing and Financial Details
- Assessor Parcel Number 165880120190
- Seller Concessions Offered
Map
Source: San Antonio Board of REALTORS®
MLS Number: 1858704
APN: 16588-012-0190
- 7319 Tranquillo Way
- 7326 Concerto Dr
- 7347 Concerto Dr
- 7334 Obbligato Ln
- 7515 Virtuoso Pass
- 7446 Elegante Way
- 7442 Tamburo Trail
- 7530 Elegante Way
- 7719 Ruidoso Rally
- 16427 Kentucky Ridge
- 15923 Silver Rose
- 16210 Rosebud Vista
- 16311 Kentucky Ridge
- 7546 Derby Vista
- 16403 Runaway Crown
- 7823 Bluebird Haven
- 16238 Galloping Oak Knoll
- 16215 Galloping Oak Knoll
- 15815 Hastings Park
- 7802 Clearwater Blvd
- 7311 Scordato Dr
- 7303 Scordato Dr
- 7359 Tamburo Trail
- 7546 Elegante Way
- 7311 N Loop 1604 E
- 16311 Kentucky Ridge
- 7815 Liberty Horse
- 7319 N Loop 1604 E
- 16246 Stallion Ranch
- 15453 Lookout Rd
- 16214 Horse Bridge
- 15400 Lookout Rd
- 16326 Appaloosa Oak
- 7601 Gateway Blvd
- 8110 Rosespur Park
- 15207 Comanche Gard
- 7155 Elusive Pass
- 14718 Hillside View
- 6710 N Loop 1604 E
- 8332 Sunrise Glen
