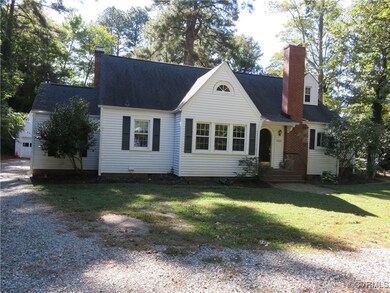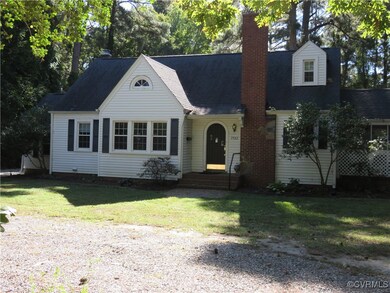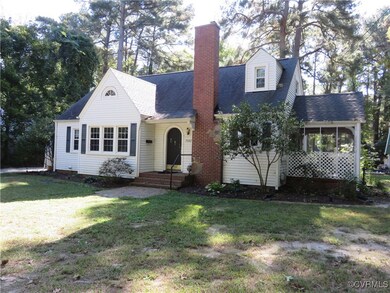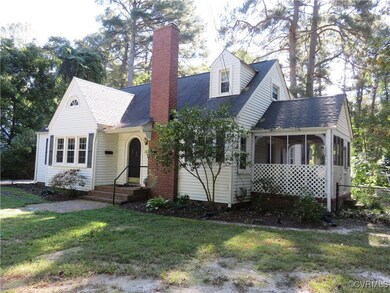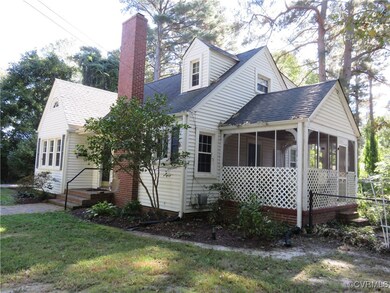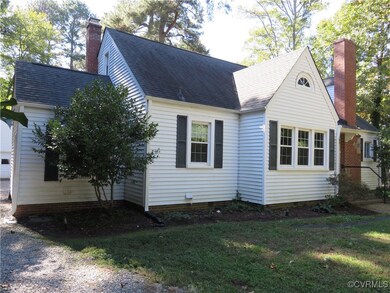
7332 Hermitage Rd Henrico, VA 23228
Lakeside NeighborhoodHighlights
- 0.82 Acre Lot
- Deck
- Separate Formal Living Room
- Cape Cod Architecture
- Wood Flooring
- Circular Driveway
About This Home
As of November 2024Exuding style and charm, this 1939 Cape Cod is well positioned on a large lot in a fantastic, Lakeside area, location! Step back in time through the arched front door and onto hardwood floors that flow throughout most of the first level. The living room, off to your right, boasts a brick fireplace and screened porch access. Another arched opening escorts you to the formal dining room trimmed with chair railing and complete with a swinging door to the kitchen. The spacious kitchen is open to the dining area and offers a pantry, a large island with a cooktop, and a wall oven. All appliances stay! At the other end of the house, you'll find two bedroom and a full bath with tub/shower combo. Let's go upstairs! Admire the family room complete with sliding doors to the elevated rear deck and back yard view! There's another full bathroom up here to along with the largest bedroom in the home that you'll want to make your own! Outside, you'll appreciate the .82 acre lot, the privacy it affords, and the 22x22 detached garage complete with cabinets, a work bench and a room above where the band used to practice! There are two sheds and a fenced in back yard as well. No HOA here! Raise some chickens. Plant a garden. What a fantastic, and sought after, location! Right around the corner, you'll be delighted to find Lewis Ginter Botanical Garden, Belmont Golf Course, Lakeside Park Club, shopping, dining and more. This north/central section of RVA is known for convenience and with easy access to interstates and primary roads, all that the region has to offer can be easily accessed! Priced to allow for updates/ improvements, here is one you can move in and spruce up as you go. This beauty might also appeal to investors who would like to renovate it and watch the value soar! A wonderful opportunity that is being sold as is. You'll be proud to own it!
Last Agent to Sell the Property
Seay Real Estate License #0225043676 Listed on: 10/17/2024
Home Details
Home Type
- Single Family
Est. Annual Taxes
- $2,723
Year Built
- Built in 1939
Lot Details
- 0.82 Acre Lot
- Level Lot
- Zoning described as R3
Parking
- 2 Car Detached Garage
- Circular Driveway
- Off-Street Parking
Home Design
- Cape Cod Architecture
- Frame Construction
- Asphalt Roof
- Vinyl Siding
- Plaster
Interior Spaces
- 2,318 Sq Ft Home
- 1-Story Property
- Wood Burning Fireplace
- Fireplace Features Masonry
- Thermal Windows
- Separate Formal Living Room
- Dining Area
- Crawl Space
Kitchen
- Built-In Oven
- Electric Cooktop
- Down Draft Cooktop
- Dishwasher
- Kitchen Island
Flooring
- Wood
- Ceramic Tile
- Vinyl
Bedrooms and Bathrooms
- 3 Bedrooms
- 2 Full Bathrooms
Laundry
- Dryer
- Washer
Outdoor Features
- Deck
- Exterior Lighting
- Shed
- Outbuilding
- Rear Porch
Schools
- Holladay Elementary School
- Moody Middle School
- Hermitage High School
Utilities
- No Cooling
- Radiator
- Heating System Uses Oil
- Hot Water Heating System
- Water Heater
Listing and Financial Details
- Assessor Parcel Number 778-750-6472
Ownership History
Purchase Details
Home Financials for this Owner
Home Financials are based on the most recent Mortgage that was taken out on this home.Purchase Details
Home Financials for this Owner
Home Financials are based on the most recent Mortgage that was taken out on this home.Purchase Details
Home Financials for this Owner
Home Financials are based on the most recent Mortgage that was taken out on this home.Similar Homes in Henrico, VA
Home Values in the Area
Average Home Value in this Area
Purchase History
| Date | Type | Sale Price | Title Company |
|---|---|---|---|
| Bargain Sale Deed | $375,000 | Fidelity National Title | |
| Warranty Deed | $231,000 | -- | |
| Deed | -- | -- |
Mortgage History
| Date | Status | Loan Amount | Loan Type |
|---|---|---|---|
| Open | $300,000 | New Conventional | |
| Previous Owner | $158,804 | New Conventional | |
| Previous Owner | $24,000 | Stand Alone Second | |
| Previous Owner | $184,800 | New Conventional | |
| Previous Owner | $95,800 | New Conventional |
Property History
| Date | Event | Price | Change | Sq Ft Price |
|---|---|---|---|---|
| 11/27/2024 11/27/24 | Sold | $375,000 | 0.0% | $162 / Sq Ft |
| 10/21/2024 10/21/24 | Pending | -- | -- | -- |
| 10/17/2024 10/17/24 | For Sale | $375,000 | -- | $162 / Sq Ft |
Tax History Compared to Growth
Tax History
| Year | Tax Paid | Tax Assessment Tax Assessment Total Assessment is a certain percentage of the fair market value that is determined by local assessors to be the total taxable value of land and additions on the property. | Land | Improvement |
|---|---|---|---|---|
| 2024 | $3,088 | $300,400 | $91,200 | $209,200 |
| 2023 | $2,553 | $300,400 | $91,200 | $209,200 |
| 2022 | $2,251 | $264,800 | $81,600 | $183,200 |
| 2021 | $2,184 | $237,200 | $72,000 | $165,200 |
| 2020 | $2,064 | $237,200 | $72,000 | $165,200 |
| 2019 | $1,817 | $208,800 | $60,000 | $148,800 |
| 2018 | $1,773 | $203,800 | $57,600 | $146,200 |
| 2017 | $1,731 | $199,000 | $52,800 | $146,200 |
| 2016 | $1,710 | $196,600 | $50,400 | $146,200 |
| 2015 | $1,656 | $196,600 | $50,400 | $146,200 |
| 2014 | $1,656 | $190,400 | $50,400 | $140,000 |
Agents Affiliated with this Home
-
Chad Seay

Seller's Agent in 2024
Chad Seay
Seay Real Estate
(804) 559-2665
1 in this area
243 Total Sales
-
Caitlin Ford

Buyer's Agent in 2024
Caitlin Ford
Nest Realty Group
(971) 275-0645
2 in this area
49 Total Sales
Map
Source: Central Virginia Regional MLS
MLS Number: 2425094
APN: 778-750-6472
- 2702 Lincoln Ave
- 2505 Burnley Ave
- 6109 Hermitage Rd
- 2511 Kenwood Ave
- 2912 Lincoln Ave
- 7811 Boxwood Ct
- 2301 Viking Ln
- 2518 Parkside Ave
- 2912 Pinehurst Rd
- 2610 Parkside Ave
- 2618 Parkside Ave
- 2214 Parkside Ave
- 5904 Hermitage Rd
- 5820 Hermitage Rd
- 5818 Lakeside Ave
- 2211 Oakwood Ln
- 6004 Ellis Ave
- 2704 Greenway Ave
- 3005 Briar Ln
- 7416 Fairway Ave

