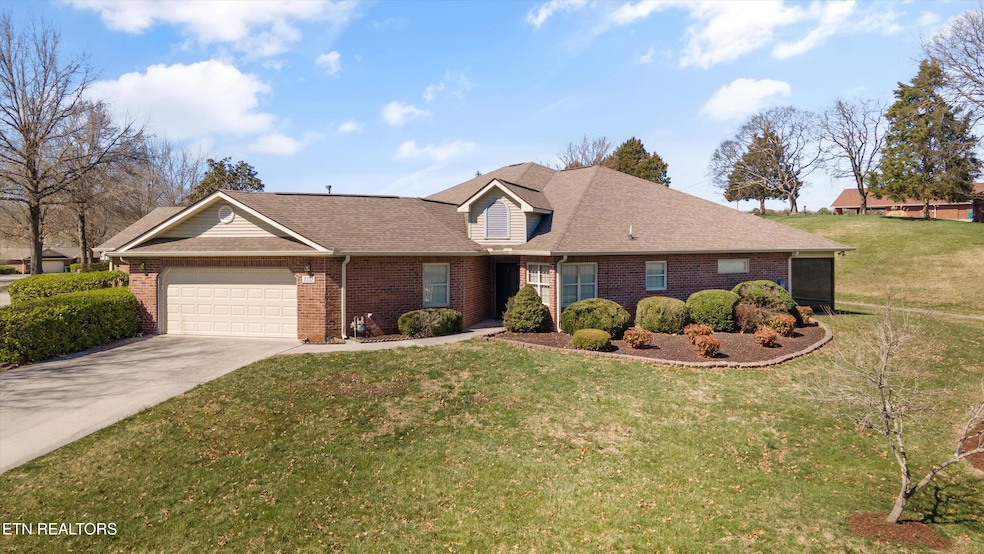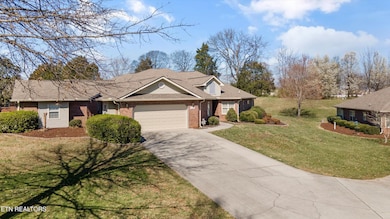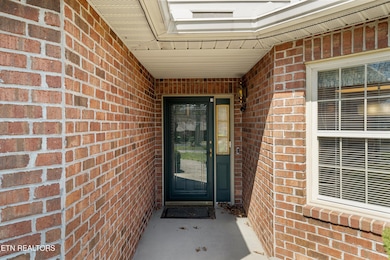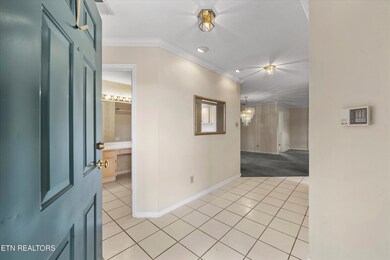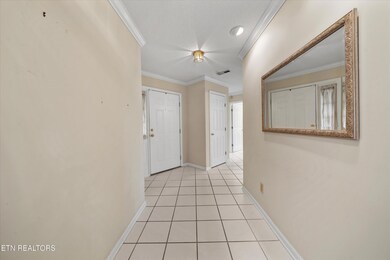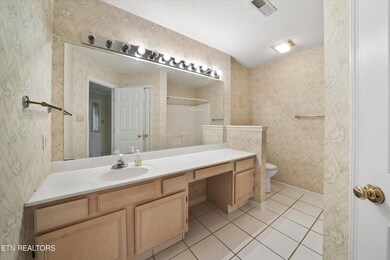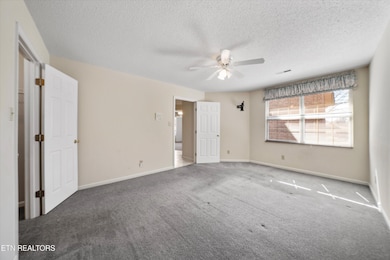
7332 Shalimar Point Way Knoxville, TN 37918
Halls Crossroads NeighborhoodEstimated payment $2,491/month
Highlights
- Countryside Views
- Traditional Architecture
- Eat-In Kitchen
- Deck
- Bonus Room
- Walk-In Closet
About This Home
Welcome to your dream condo located at 7332 Shalimar Point Way in beautiful Knoxville! This charming residence offers the perfect blend of comfort and modern living.
Upon entering, you'll be greeted by a spacious open floor plan bathed in natural light. The inviting living area seamlessly flows into a modern kitchen, complete with appliances, ample cabinetry, and a breakfast bar perfect for casual dining.
The condo features two generously sized bedrooms, including a master suite with an ensuite bathroom, providing a private retreat. Additional highlights include a second full bathroom, in-unit laundry facilities, and plenty of storage space throughout.
Step outside onto your private balcony where you can enjoy serene views of the surrounding landscape, ideal for morning coffee or evening relaxation. Residents of this community can take advantage of amenities and walking trails.
Conveniently located near shopping, dining, and recreational options, this condo offers an excellent lifestyle choice for those looking to enjoy all that Knoxville has to offer. Don't miss your chance to make this wonderful place your new home!
For more details or to schedule a viewing, please contact us today!
Home Details
Home Type
- Single Family
Est. Annual Taxes
- $875
Year Built
- Built in 1993
Lot Details
- Level Lot
- Zero Lot Line
HOA Fees
- $230 Monthly HOA Fees
Parking
- 2 Car Garage
- Parking Available
- Garage Door Opener
Home Design
- Traditional Architecture
- Brick Exterior Construction
- Frame Construction
Interior Spaces
- 1,998 Sq Ft Home
- Ceiling Fan
- Electric Fireplace
- Gas Fireplace
- Insulated Windows
- Combination Dining and Living Room
- Bonus Room
- Countryside Views
- Fire and Smoke Detector
- Washer and Dryer Hookup
Kitchen
- Eat-In Kitchen
- Range<<rangeHoodToken>>
- <<microwave>>
- Dishwasher
Flooring
- Carpet
- Tile
- Vinyl
Bedrooms and Bathrooms
- 3 Bedrooms
- Walk-In Closet
- 2 Full Bathrooms
- Walk-in Shower
Outdoor Features
- Deck
Utilities
- Zoned Heating and Cooling System
- Heating System Uses Natural Gas
- Internet Available
Community Details
- Association fees include pest contract, fire protection, building exterior, association insurance, trash, grounds maintenance
- Shalimar Pointe Condos Unit 7332 Subdivision
- Mandatory home owners association
- On-Site Maintenance
Listing and Financial Details
- Assessor Parcel Number 038FA01025N
Map
Home Values in the Area
Average Home Value in this Area
Tax History
| Year | Tax Paid | Tax Assessment Tax Assessment Total Assessment is a certain percentage of the fair market value that is determined by local assessors to be the total taxable value of land and additions on the property. | Land | Improvement |
|---|---|---|---|---|
| 2024 | $875 | $56,325 | $0 | $0 |
| 2023 | $875 | $56,325 | $0 | $0 |
| 2022 | $875 | $56,325 | $0 | $0 |
| 2021 | $1,016 | $47,925 | $0 | $0 |
| 2020 | $1,016 | $47,925 | $0 | $0 |
| 2019 | $1,016 | $47,925 | $0 | $0 |
| 2018 | $1,016 | $47,925 | $0 | $0 |
| 2017 | $1,016 | $47,925 | $0 | $0 |
| 2016 | $1,005 | $0 | $0 | $0 |
| 2015 | $1,005 | $0 | $0 | $0 |
| 2014 | $1,005 | $0 | $0 | $0 |
Property History
| Date | Event | Price | Change | Sq Ft Price |
|---|---|---|---|---|
| 07/09/2025 07/09/25 | Pending | -- | -- | -- |
| 06/07/2025 06/07/25 | For Sale | $395,000 | 0.0% | $198 / Sq Ft |
| 05/22/2025 05/22/25 | Pending | -- | -- | -- |
| 05/19/2025 05/19/25 | Price Changed | $395,000 | -3.5% | $198 / Sq Ft |
| 04/11/2025 04/11/25 | Price Changed | $409,500 | -3.6% | $205 / Sq Ft |
| 03/19/2025 03/19/25 | For Sale | $425,000 | -- | $213 / Sq Ft |
Similar Homes in Knoxville, TN
Source: East Tennessee REALTORS® MLS
MLS Number: 1293814
APN: 038FA-01025N
- 3801 Devon Dr
- 7205 Afton Dr
- 3904 Janice Dr
- 3633 Cunningham Rd
- 3804 Whitworth Dr
- 7604 Breckenridge Ln
- 3413 N Fountaincrest Dr
- 3720 Whitworth Dr
- 3708 Whitworth Dr
- 4313 Midview Ln
- 3732 Holly Berry Dr
- 7630 Breckenridge Ln
- 3745 Holly Berry Dr
- 3314 Bridlebrooke Dr
- 3806 Honeytree Ln
- 3804 Honeytree Ln
- 3604 Neal Dr
- 7608 Charmwood Way Unit 28
- 6979 Holliday Park Ln
- 3807 Honeytree Ln Unit 1416
