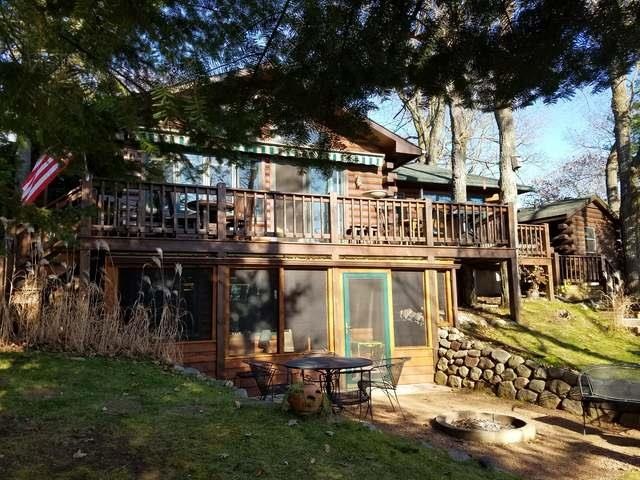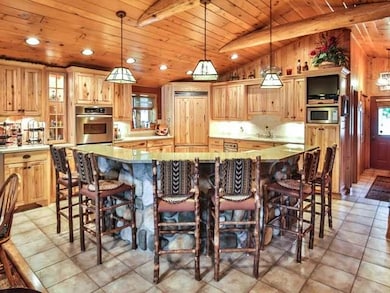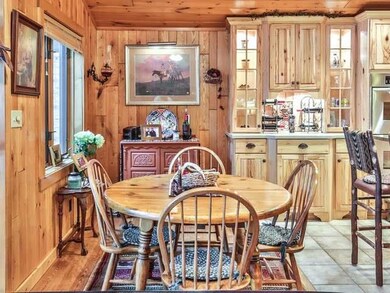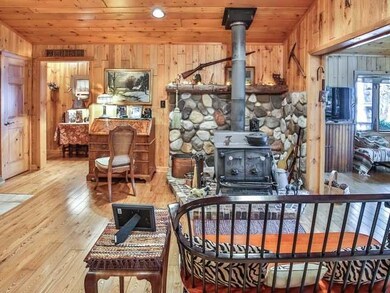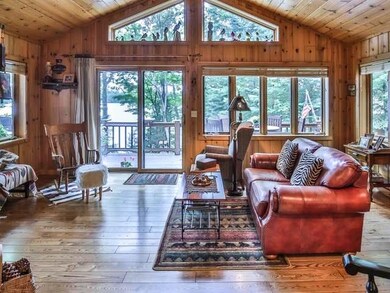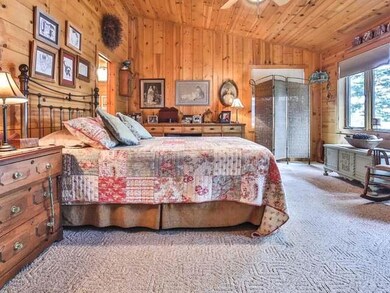
7333 Dolhun Rd Unit 7 Lake Tomahawk, WI 54539
Estimated Value: $323,000 - $830,000
Highlights
- Lake Front
- Guest House
- Deck
- Docks
- Sauna
- Wood Burning Stove
About This Home
As of July 2017Tomahawk Lake,Minocqua Chain, your opportunity to be on the "King of Lakes" offering 3392 acres, 84' deep, featuring miles of state owned shoreline. This Condo unit is located in Tomahawk Shores with its 1083 feet of sandy shoreline. The unit features 3 Bd/3BA along with a small bunkhouse to the side of the building with bedroom and full bath. The home has a open concept greatroom area with kitchen/dining/sitting area and living room/sunroom overlooking the lake. Updated kithen with Viking Ref.& Range, Bosch dishwasher, granite countertops. Spacious Master bedroom/bath also lakeside. You will love the warm Northwoods feel as you enter the home. The walk-out lower level has family room/game room, full bath and sauna, along with a 3 season porch leading out to the patio and fire pit area. The current owners use their golf cart to go up and down the path to the lake, beautiful ripple white sand swimming area along with dock space for two boats. Easy access to snowmobile trails.
Property Details
Home Type
- Condominium
Est. Annual Taxes
- $4,789
Lot Details
- Lake Front
- Property fronts a private road
- South Facing Home
Parking
- 2 Car Detached Garage
Home Design
- Contemporary Architecture
- Block Foundation
- Frame Construction
- Shingle Roof
- Composition Roof
- Log Siding
Interior Spaces
- Dry Bar
- Cathedral Ceiling
- Ceiling Fan
- Multiple Fireplaces
- Wood Burning Stove
- Free Standing Fireplace
- Gas Fireplace
- Sauna
- Water Views
Kitchen
- Built-In Self-Cleaning Double Convection Oven
- Gas Oven
- Gas Range
- Microwave
- Dishwasher
- Trash Compactor
Flooring
- Wood
- Carpet
- Tile
Bedrooms and Bathrooms
- 3 Bedrooms
- Primary Bedroom on Main
- Walk-In Closet
- 3 Full Bathrooms
- Jetted Tub in Primary Bathroom
Laundry
- Dryer
- Washer
Basement
- Walk-Out Basement
- Basement Fills Entire Space Under The House
- Interior and Exterior Basement Entry
Outdoor Features
- Docks
- Deck
- Covered patio or porch
Additional Homes
- Guest House
Schools
- Arbor Vitae-Woodruff Elementary School
- Lakeland Union High School
Utilities
- Humidifier
- Forced Air Heating and Cooling System
- Heating System Uses Natural Gas
- Shared Well
- Multiple Water Heaters
- Gas Water Heater
- Water Softener
- Public Septic Tank
- Shared Septic
- High Speed Internet
- Satellite Dish
Listing and Financial Details
- Assessor Parcel Number WR 877, WR892
Community Details
Recreation
- Recreation Facilities
Additional Features
- Tomahawk Shores Owners Association Subdivision
- Shops
Ownership History
Purchase Details
Home Financials for this Owner
Home Financials are based on the most recent Mortgage that was taken out on this home.Similar Home in Lake Tomahawk, WI
Home Values in the Area
Average Home Value in this Area
Purchase History
| Date | Buyer | Sale Price | Title Company |
|---|---|---|---|
| Markey Edmund L | $485,000 | Northern Title |
Mortgage History
| Date | Status | Borrower | Loan Amount |
|---|---|---|---|
| Open | Markey Edmund L | $185,000 |
Property History
| Date | Event | Price | Change | Sq Ft Price |
|---|---|---|---|---|
| 07/13/2017 07/13/17 | Sold | $485,000 | -8.3% | $170 / Sq Ft |
| 07/03/2017 07/03/17 | Pending | -- | -- | -- |
| 10/27/2016 10/27/16 | For Sale | $529,000 | -- | $185 / Sq Ft |
Tax History Compared to Growth
Tax History
| Year | Tax Paid | Tax Assessment Tax Assessment Total Assessment is a certain percentage of the fair market value that is determined by local assessors to be the total taxable value of land and additions on the property. | Land | Improvement |
|---|---|---|---|---|
| 2024 | $5,591 | $349,600 | $152,500 | $197,100 |
| 2023 | $5,922 | $349,600 | $152,500 | $197,100 |
| 2022 | $4,716 | $349,600 | $152,500 | $197,100 |
| 2021 | $5,474 | $349,600 | $152,500 | $197,100 |
| 2020 | $4,924 | $349,600 | $152,500 | $197,100 |
| 2019 | $4,955 | $349,600 | $152,500 | $197,100 |
| 2018 | $4,998 | $349,600 | $152,500 | $197,100 |
| 2017 | $4,756 | $349,600 | $152,500 | $197,100 |
| 2016 | $4,694 | $349,600 | $152,500 | $197,100 |
| 2015 | $4,566 | $348,800 | $152,500 | $196,300 |
| 2014 | $4,566 | $348,800 | $152,500 | $196,300 |
| 2011 | $4,605 | $348,800 | $152,500 | $196,300 |
Agents Affiliated with this Home
-
Mary Ellen Poggemann

Seller's Agent in 2017
Mary Ellen Poggemann
REDMAN REALTY GROUP, LLC
(715) 892-1761
93 Total Sales
Map
Source: Greater Northwoods MLS
MLS Number: 161526
APN: 04001-0877-0000
- 7521 Runway Dr
- 7251 Bradley St
- 7721 Tomahawk Trail
- 7031 N Bluebird Rd
- 7750 Indian Shores Rd Unit 107
- 7496 River Rd
- On W Bluebird Rd
- 9025 Thoroughfare Rd
- 6301 Bear Den Ln
- 7952 Narrows Rd
- 7136 Timber Ln
- 7115 Timber Ln
- 7085 Bass Lake Rd
- 9651 Sylvan Shore Dr
- 7614 Walleye Way Unit 9
- 7616 Walleye Way
- 7454 Lyannas Rd
- 8135 Hwy 51
- 6896 Barbara Dr
- 6891 Barbara Dr
- 7333 Dolhun Rd
- 7333 Dolhun Rd Unit 7
- 7335 Dolhun Rd
- 7329 Dolhun Rd
- 7327 Dolhun Rd
- 7325 Dolhun Rd
- 7342 Dolhun Rd
- 7340 Dolhun Rd
- 7354 Retreat Dr
- 7370 Retreat Dr
- 7344 Dolhun Rd
- 7348 Dolhun Rd
- 7376 Retreat Dr
- 7376 Retreat Dr Unit 6
- 7350 Dolhun Rd
- 7371 Retreat Dr
- 7350 Dolhun Dr Unit 16
- 7352 Dolhun Rd
- 7352 Dolhun Rd
- 7375 Retreat Dr
