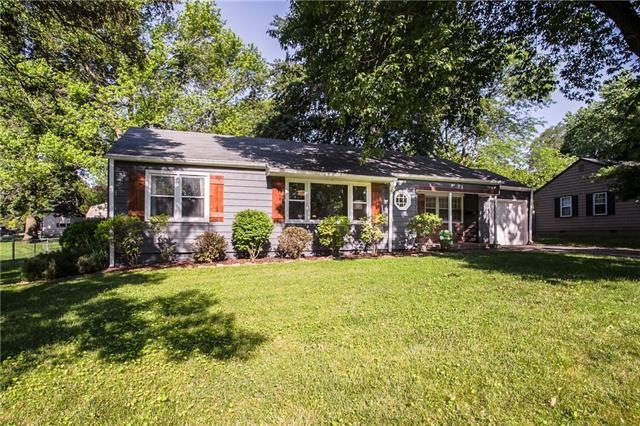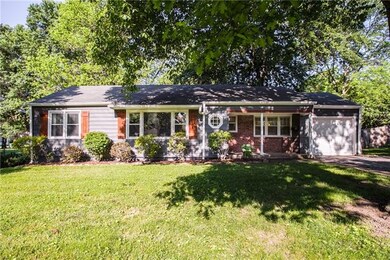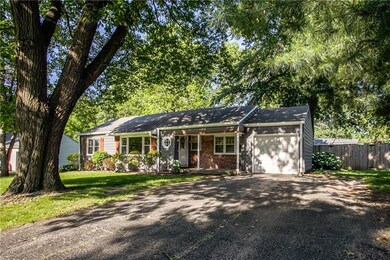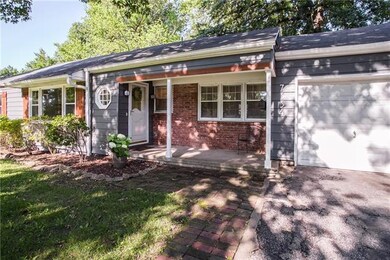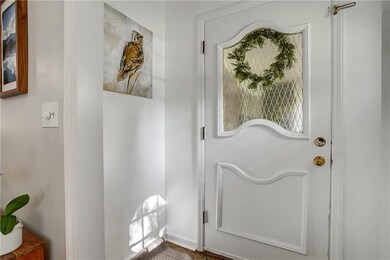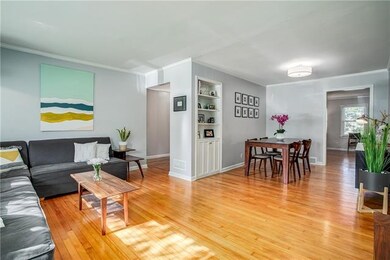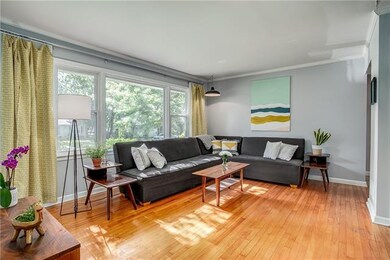
7334 Marty St Overland Park, KS 66204
Milburn NeighborhoodHighlights
- Vaulted Ceiling
- Wood Flooring
- Granite Countertops
- Ranch Style House
- Separate Formal Living Room
- Mud Room
About This Home
As of April 2023This ADORABLE ranch is within walking distance to downtown Overland Park! The home has great flow from the minute you walk in the door and there are no cramped spaces in this house! Welcome guests into the front living room or cozy up for movies in the back family room with a gas fireplace! Entertain outside on the covered patio and enjoy the large, private yard (fully fenced)! Updated kitchen has tons of counter space! Walking in from the garage, the layout is purposeful and works great as the mud/office area! Formal dining room has plenty of space to expand for large gatherings! This house is as great in person as the photos show! Quiet area close to everything!
Last Agent to Sell the Property
ReeceNichols - Lees Summit License #2006033148 Listed on: 06/17/2021

Home Details
Home Type
- Single Family
Est. Annual Taxes
- $2,205
Year Built
- Built in 1950
Lot Details
- 0.25 Acre Lot
- Privacy Fence
- Wood Fence
- Level Lot
Parking
- 1 Car Attached Garage
- Front Facing Garage
Home Design
- Ranch Style House
- Traditional Architecture
- Frame Construction
- Composition Roof
Interior Spaces
- 1,664 Sq Ft Home
- Wet Bar: Hardwood, Ceiling Fan(s), Fireplace, Vinyl
- Built-In Features: Hardwood, Ceiling Fan(s), Fireplace, Vinyl
- Vaulted Ceiling
- Ceiling Fan: Hardwood, Ceiling Fan(s), Fireplace, Vinyl
- Skylights
- Gas Fireplace
- Shades
- Plantation Shutters
- Drapes & Rods
- Mud Room
- Family Room with Fireplace
- Separate Formal Living Room
- Formal Dining Room
- Crawl Space
Kitchen
- Eat-In Kitchen
- Free-Standing Range
- Dishwasher
- Stainless Steel Appliances
- Granite Countertops
- Laminate Countertops
- Disposal
Flooring
- Wood
- Wall to Wall Carpet
- Linoleum
- Laminate
- Stone
- Ceramic Tile
- Luxury Vinyl Plank Tile
- Luxury Vinyl Tile
Bedrooms and Bathrooms
- 3 Bedrooms
- Cedar Closet: Hardwood, Ceiling Fan(s), Fireplace, Vinyl
- Walk-In Closet: Hardwood, Ceiling Fan(s), Fireplace, Vinyl
- Double Vanity
- <<tubWithShowerToken>>
Laundry
- Laundry Room
- Laundry on main level
- Washer
Outdoor Features
- Enclosed patio or porch
Utilities
- Central Air
- Heating System Uses Natural Gas
Community Details
- No Home Owners Association
- Glennwood Addition Subdivision
Listing and Financial Details
- Exclusions: door bell, ice maker
- Assessor Parcel Number NP24400002-0010
Ownership History
Purchase Details
Home Financials for this Owner
Home Financials are based on the most recent Mortgage that was taken out on this home.Purchase Details
Home Financials for this Owner
Home Financials are based on the most recent Mortgage that was taken out on this home.Purchase Details
Home Financials for this Owner
Home Financials are based on the most recent Mortgage that was taken out on this home.Purchase Details
Home Financials for this Owner
Home Financials are based on the most recent Mortgage that was taken out on this home.Purchase Details
Home Financials for this Owner
Home Financials are based on the most recent Mortgage that was taken out on this home.Similar Homes in the area
Home Values in the Area
Average Home Value in this Area
Purchase History
| Date | Type | Sale Price | Title Company |
|---|---|---|---|
| Warranty Deed | -- | None Listed On Document | |
| Warranty Deed | -- | None Available | |
| Warranty Deed | -- | Stewart Title Company | |
| Warranty Deed | -- | Stewart Title | |
| Warranty Deed | -- | Kansas Title Insurance Corp |
Mortgage History
| Date | Status | Loan Amount | Loan Type |
|---|---|---|---|
| Open | $304,000 | New Conventional | |
| Previous Owner | $116,000 | New Conventional | |
| Previous Owner | $126,550 | New Conventional | |
| Previous Owner | $133,665 | New Conventional | |
| Previous Owner | $144,791 | New Conventional | |
| Previous Owner | $142,394 | VA | |
| Previous Owner | $142,090 | Purchase Money Mortgage |
Property History
| Date | Event | Price | Change | Sq Ft Price |
|---|---|---|---|---|
| 04/27/2023 04/27/23 | Sold | -- | -- | -- |
| 03/20/2023 03/20/23 | Pending | -- | -- | -- |
| 03/14/2023 03/14/23 | For Sale | $299,000 | +27.2% | $180 / Sq Ft |
| 07/02/2021 07/02/21 | Sold | -- | -- | -- |
| 06/18/2021 06/18/21 | Pending | -- | -- | -- |
| 06/17/2021 06/17/21 | For Sale | $235,000 | +67.9% | $141 / Sq Ft |
| 10/29/2013 10/29/13 | Sold | -- | -- | -- |
| 09/06/2013 09/06/13 | Pending | -- | -- | -- |
| 08/24/2013 08/24/13 | For Sale | $140,000 | -- | $84 / Sq Ft |
Tax History Compared to Growth
Tax History
| Year | Tax Paid | Tax Assessment Tax Assessment Total Assessment is a certain percentage of the fair market value that is determined by local assessors to be the total taxable value of land and additions on the property. | Land | Improvement |
|---|---|---|---|---|
| 2024 | $3,535 | $36,800 | $6,289 | $30,511 |
| 2023 | $3,210 | $32,890 | $5,724 | $27,166 |
| 2022 | $2,951 | $30,475 | $5,206 | $25,269 |
| 2021 | $2,951 | $25,035 | $4,733 | $20,302 |
| 2020 | $2,205 | $21,654 | $3,918 | $17,736 |
| 2019 | $1,979 | $19,470 | $3,403 | $16,067 |
| 2018 | $1,919 | $18,803 | $3,403 | $15,400 |
| 2017 | $1,619 | $15,629 | $3,094 | $12,535 |
| 2016 | $1,558 | $14,801 | $3,094 | $11,707 |
| 2015 | $1,426 | $13,858 | $3,094 | $10,764 |
| 2013 | -- | $13,640 | $3,094 | $10,546 |
Agents Affiliated with this Home
-
Karen Lee

Seller's Agent in 2023
Karen Lee
ReeceNichols - Leawood
(913) 851-7300
2 in this area
48 Total Sales
-
KBT KCN Team
K
Seller Co-Listing Agent in 2023
KBT KCN Team
ReeceNichols - Leawood
(913) 293-6662
7 in this area
2,124 Total Sales
-
Julie Prudden
J
Seller's Agent in 2021
Julie Prudden
ReeceNichols - Lees Summit
(816) 582-1132
1 in this area
71 Total Sales
-
Mary Fate

Seller's Agent in 2013
Mary Fate
ReeceNichols - Overland Park
(913) 220-3283
51 Total Sales
Map
Source: Heartland MLS
MLS Number: 2328054
APN: NP24400002-0010
- 7300 Marty St
- 7336 W 74th Terrace
- 7236 Floyd St
- 7111 W 72nd Terrace
- 7516 Foster St
- 7602 Marty St
- 7524 Robinson St
- 6706 W 76th Terrace
- 7134 Riggs St
- 6925 Santa fe Dr
- 7139 Hardy St
- 6442 W 74th St
- 7609 Hardy St
- 7211 Goodman St
- 7028 Walmer St
- 6904 W 79th St
- 6836 Glenwood St
- 7609 Hadley St
- 6105 W 75th St
- 7048 Horton St
