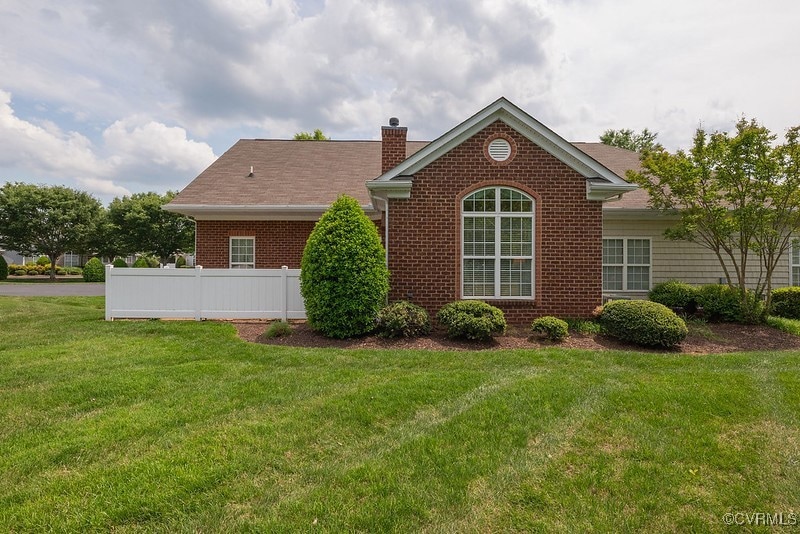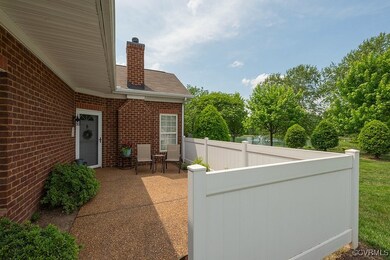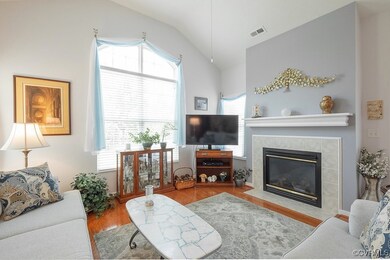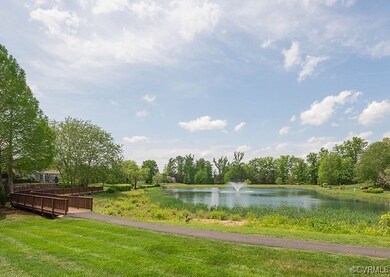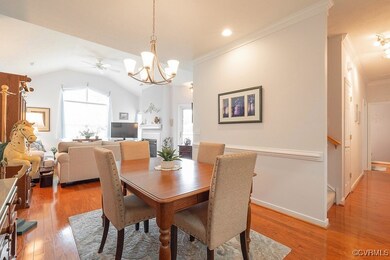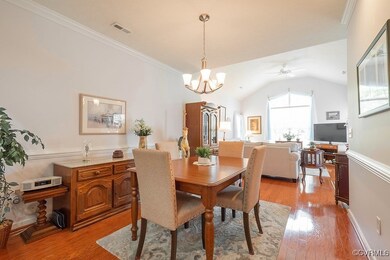
7334 Norwood Pond Place Midlothian, VA 23112
Birkdale NeighborhoodHighlights
- Lake Front
- Fitness Center
- Home fronts a pond
- Boat Dock
- In Ground Pool
- Community Lake
About This Home
As of July 2025Thinking you'll never find a maintenance free home with a primary bedroom on the first floor and a view of the water? Look no further!! This is it! The 2-car garage, 9 ft ceilings, extra bedroom on the first floor as well as a 2nd floor guest suite (primary) are just icing on the cake!! This immaculately cared for home w/community clubhouse, pool, exercise room, walking trails, gazebo & pond invites you to relax and enjoy the sounds of silence. You'll feel as if you are away from the hustle and bustle of the city, but you are only minutes to shopping, restaurants, schools, interstate & entertainment. The living room is filled with light from the vaulted ceiling and the beautiful picture window w/a view of the water. The gas fireplace provides that comfortable feel needed for those chilly winter evenings. The dining area is perfect for entertaining as it is open to the kitchen & has a breakfast bar for those easy buffet dinners. Recessed lights in the kitchen & dining area. Upgraded quartz counters are in the kitchen & laundry as well as the two bathrooms on the first floor. If you share your kitchen responsibility w/another person, then you'll feel right at home in this one. It's an easy 2 or 3 chef kitchen w/plenty of workspace for all. And who isn't into space for their laundry/storage room. This one has cabinets & counter space for extra storage & for folding clothes. There is even a pet door to the garage hidden behind the laundry basket in the laundry rm. The garage is a 2-car w/additional storage cabinets & shelving to convey as well as a second frig. The owner's primary bedroom has a large walk-in closet & attached bath w/shower, vanity & linen closet. Head on upstairs to find a second primary bedroom w/walk-in closet & attached bath. Don't forget to check out the finished storage room & the walk-in attic. Mailbox is at the end of the drive & the parking area behind the garage is larger than most. There is also guest parking at the clubhouse. All appliances convey.
Last Agent to Sell the Property
Long & Foster REALTORS Brokerage Phone: (804) 516-4559 License #0225113255 Listed on: 05/01/2025

Property Details
Home Type
- Condominium
Est. Annual Taxes
- $3,120
Year Built
- Built in 2005
Lot Details
- Home fronts a pond
- Lake Front
- Cul-De-Sac
HOA Fees
- $327 Monthly HOA Fees
Parking
- 2 Car Direct Access Garage
- Oversized Parking
- Dry Walled Garage
- Garage Door Opener
- Driveway
- Guest Parking
Home Design
- Patio Home
- Brick Exterior Construction
- Slab Foundation
- Frame Construction
- Composition Roof
- Vinyl Siding
Interior Spaces
- 1,927 Sq Ft Home
- 1-Story Property
- High Ceiling
- Ceiling Fan
- Gas Fireplace
- Window Treatments
- Dining Area
- Water Views
Kitchen
- Eat-In Kitchen
- Stove
- Microwave
- Dishwasher
- Solid Surface Countertops
- Disposal
Flooring
- Wood
- Carpet
- Tile
Bedrooms and Bathrooms
- 3 Bedrooms
- En-Suite Primary Bedroom
- Walk-In Closet
Laundry
- Dryer
- Washer
Pool
- In Ground Pool
- Fence Around Pool
Outdoor Features
- Walking Distance to Water
- Patio
- Front Porch
Schools
- Spring Run Elementary School
- Bailey Bridge Middle School
- Manchester High School
Utilities
- Forced Air Heating and Cooling System
- Heating System Uses Natural Gas
Listing and Financial Details
- Assessor Parcel Number 724-67-05-53-800-056
Community Details
Overview
- Villas Of Norwood Pond Subdivision
- Maintained Community
- Community Lake
- Pond in Community
Amenities
- Common Area
- Clubhouse
Recreation
- Boat Dock
- Fitness Center
- Community Pool
Ownership History
Purchase Details
Home Financials for this Owner
Home Financials are based on the most recent Mortgage that was taken out on this home.Purchase Details
Home Financials for this Owner
Home Financials are based on the most recent Mortgage that was taken out on this home.Similar Homes in the area
Home Values in the Area
Average Home Value in this Area
Purchase History
| Date | Type | Sale Price | Title Company |
|---|---|---|---|
| Bargain Sale Deed | $425,000 | First American Title Insurance | |
| Bargain Sale Deed | $425,000 | First American Title Insurance | |
| Warranty Deed | $287,000 | Attorney |
Mortgage History
| Date | Status | Loan Amount | Loan Type |
|---|---|---|---|
| Open | $340,000 | New Conventional | |
| Closed | $340,000 | New Conventional | |
| Previous Owner | $244,000 | Stand Alone Refi Refinance Of Original Loan | |
| Previous Owner | $229,600 | New Conventional |
Property History
| Date | Event | Price | Change | Sq Ft Price |
|---|---|---|---|---|
| 07/01/2025 07/01/25 | Sold | $425,000 | -2.3% | $221 / Sq Ft |
| 05/15/2025 05/15/25 | Pending | -- | -- | -- |
| 05/08/2025 05/08/25 | For Sale | $435,000 | +51.6% | $226 / Sq Ft |
| 03/24/2020 03/24/20 | Sold | $287,000 | -1.0% | $149 / Sq Ft |
| 01/15/2020 01/15/20 | Pending | -- | -- | -- |
| 11/22/2019 11/22/19 | For Sale | $289,900 | -- | $150 / Sq Ft |
Tax History Compared to Growth
Tax History
| Year | Tax Paid | Tax Assessment Tax Assessment Total Assessment is a certain percentage of the fair market value that is determined by local assessors to be the total taxable value of land and additions on the property. | Land | Improvement |
|---|---|---|---|---|
| 2025 | $3,198 | $358,500 | $53,000 | $305,500 |
| 2024 | $3,198 | $346,700 | $52,000 | $294,700 |
| 2023 | $2,967 | $326,000 | $52,000 | $274,000 |
| 2022 | $2,611 | $283,800 | $50,000 | $233,800 |
| 2021 | $2,480 | $260,300 | $50,000 | $210,300 |
| 2020 | $2,473 | $260,300 | $50,000 | $210,300 |
| 2019 | $2,401 | $252,700 | $48,000 | $204,700 |
| 2018 | $2,274 | $242,900 | $48,000 | $194,900 |
| 2017 | $2,234 | $231,900 | $46,000 | $185,900 |
| 2016 | $2,159 | $224,900 | $46,000 | $178,900 |
| 2015 | $2,055 | $214,100 | $45,000 | $169,100 |
| 2014 | $2,055 | $214,100 | $45,000 | $169,100 |
Agents Affiliated with this Home
-
J
Seller's Agent in 2025
Judy Bowles
Long & Foster
(804) 360-3636
1 in this area
46 Total Sales
-

Buyer's Agent in 2025
Tim Schoenman
Long & Foster
(804) 239-8399
1 in this area
21 Total Sales
-

Seller's Agent in 2020
James Nay
River City Elite Properties
(804) 704-1944
37 in this area
994 Total Sales
Map
Source: Central Virginia Regional MLS
MLS Number: 2511896
APN: 724-67-05-53-800-056
- 7211 Norwood Pond Ct
- 7501 Winterpock Rd
- 7201 Hancock Chase Ct Unit J 2
- 14423 Hancock Towns Dr
- 14431 Hancock Towns Dr Unit G 12-2
- 7303 Hancock Towns Ln
- 7417 Hancock Towns Ct
- 7419 Hancock Towns Ct
- 7402 Hancock Towns Ct Unit M-5
- 7410 Hancock Towns Ct Unit M-1
- 14631 Hancock Towns Dr Unit N6
- 14637 Hancock Towns Dr Unit P-1
- 14639 Hancock Towns Dr Unit P-2
- 14645 Hancock Towns Dr Unit P-5
- 14647 Hancock Towns Dr Unit P-6
- 6613 St Cecelia Dr
- 6530 Southshore Dr
- 14530 Hancock Ridge Ct
- 14455 Duckridge Ct
- 7100 Deer Thicket Dr
