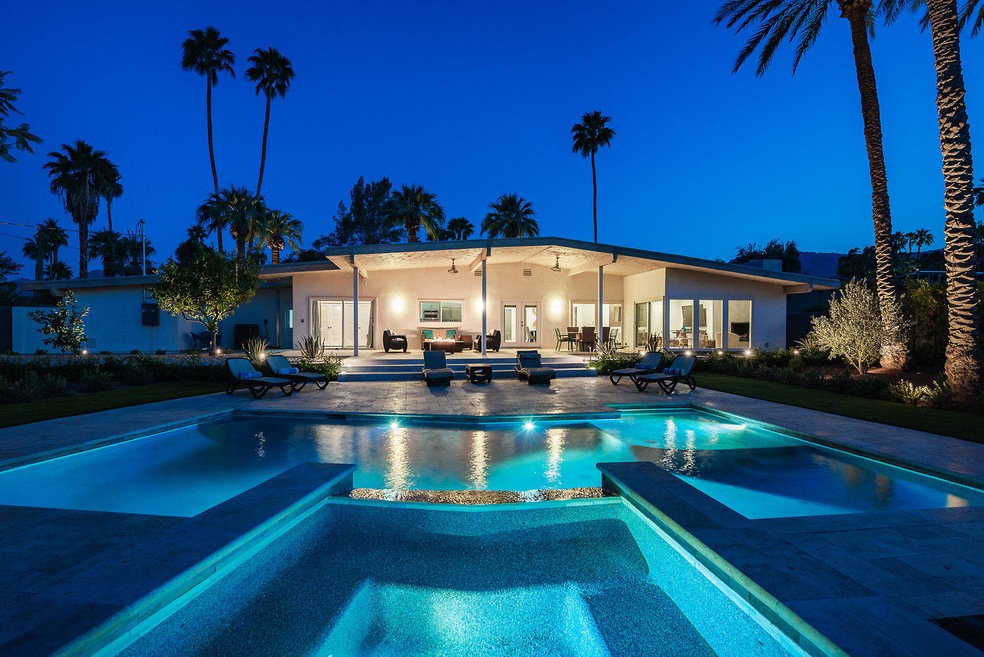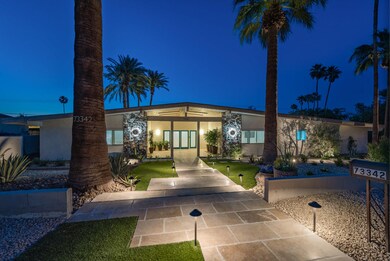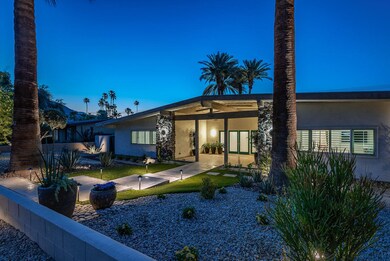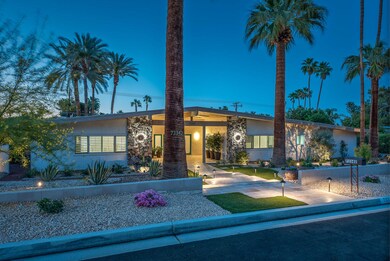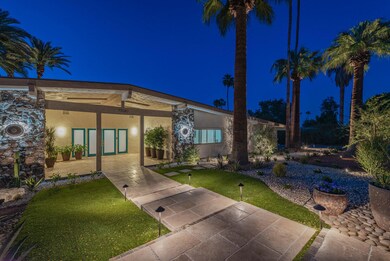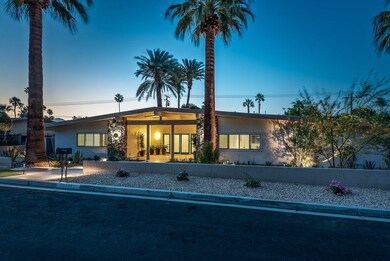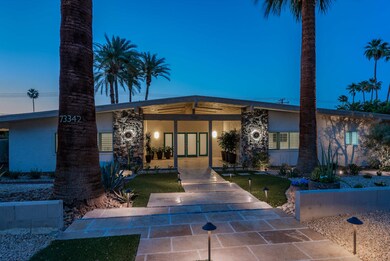
73342 Tamarisk St Palm Desert, CA 92260
South Palm Desert NeighborhoodHighlights
- Heated In Ground Pool
- Sauna
- Primary Bedroom Suite
- Palm Desert High School Rated A
- Gourmet Kitchen
- Updated Kitchen
About This Home
As of December 2023Mid Century home fully remodeled in keeping w/ Charles Dubois design verified by Palm Desert Historical Society. Not a detailed missed. The exterior of the home was plastered w/Santa Barbara finish, sprayed foamed roof, new landscaping front & back w/ all new irrigation, plants, travertine tile pavers thru-out walk way. Pool completely refurbished heated & complete w/ spa plus infrared sauna enclosed in it own structure. Interior of home opened up w/ raised ceilings to an open concept living. Kitchen reconfigured open design w/ island & seating. Custom cabinets w/ quartz counter tops double sinks, Professional Kitchen Aid Appliances. New french doors in dining open up to entertaining covered patio. Living offers lots of light & redesigned gas fireplace w/porcelain tile. Highest quality wide plank flooring thru all living areas & porcelain tile in bathrooms. Bathrooms have all been remodeled w/the latest Kohler fixtures & lighted mirrors,. Master bath remodeled w/walk-in shower & custom walnut cabinets enter from master thru custom frosted glass barn door. Guest bedroom features custom Murphy Bed. Ceiling fans thru out the home plus all new ceiling lighting & switches. Laundry room reconfigured w/ new window, built-in cabinets & new washer/dryer. Operating systems include: tankless water heater, HVAC, Smart switches, Pex Plumbing thru out & Electrical completely re-wired. . Home is perfectly situated on a quiet cul de sac just a mile from El Paseo! Enjoy the serenity!
Last Agent to Sell the Property
Rosemary Snow
Dwell Well Realty License #01342457 Listed on: 05/10/2021
Last Buyer's Agent
Katrina Jauregui
License #01507669

Home Details
Home Type
- Single Family
Est. Annual Taxes
- $24,250
Year Built
- Built in 1964
Lot Details
- 0.36 Acre Lot
- Cul-De-Sac
- South Facing Home
- Partially Fenced Property
- Block Wall Fence
- Landscaped
- Paved or Partially Paved Lot
- Level Lot
- Private Yard
- Back and Front Yard
Property Views
- Mountain
- Pool
Home Design
- Midcentury Modern Architecture
- Slab Foundation
- Foam Roof
- Wood Siding
Interior Spaces
- 2,276 Sq Ft Home
- 1-Story Property
- Open Floorplan
- Ceiling Fan
- Skylights
- Recessed Lighting
- Gas Fireplace
- Shutters
- Drapes & Rods
- Double Door Entry
- French Doors
- Sliding Doors
- Great Room
- Family Room
- Living Room with Fireplace
- Breakfast Room
- Formal Dining Room
- Utility Room
- Sauna
- Security System Owned
Kitchen
- Gourmet Kitchen
- Updated Kitchen
- Breakfast Bar
- Gas Cooktop
- Range Hood
- Recirculated Exhaust Fan
- Microwave
- Dishwasher
- Kitchen Island
- Quartz Countertops
- Disposal
Flooring
- Tile
- Travertine
Bedrooms and Bathrooms
- 3 Bedrooms
- Retreat
- Primary Bedroom Suite
- Linen Closet
- Double Vanity
- Low Flow Toliet
- Shower Only
Laundry
- Laundry Room
- Dryer
- Washer
Parking
- 3 Car Attached Garage
- Garage Door Opener
- Driveway
- Golf Cart Garage
Accessible Home Design
- Handicap Accessible
- No Interior Steps
Eco-Friendly Details
- Green Features
- Green Roof
- Energy-Efficient Appliances
- Energy-Efficient HVAC
- Energy-Efficient Lighting
Pool
- Heated In Ground Pool
- Heated Spa
- In Ground Spa
- Gunite Pool
- Outdoor Pool
- Gunite Spa
- Waterfall Pool Feature
Outdoor Features
- Deck
- Covered patio or porch
- Outdoor Grill
Location
- Ground Level
Schools
- Washington Charter Elementary School
- Palm Desert Charter Middle School
- Palm Desert High School
Utilities
- Forced Air Heating and Cooling System
- Overhead Utilities
- Property is located within a water district
- Tankless Water Heater
- Cable TV Available
Listing and Financial Details
- Assessor Parcel Number 630090004
Ownership History
Purchase Details
Purchase Details
Home Financials for this Owner
Home Financials are based on the most recent Mortgage that was taken out on this home.Purchase Details
Home Financials for this Owner
Home Financials are based on the most recent Mortgage that was taken out on this home.Purchase Details
Home Financials for this Owner
Home Financials are based on the most recent Mortgage that was taken out on this home.Purchase Details
Home Financials for this Owner
Home Financials are based on the most recent Mortgage that was taken out on this home.Purchase Details
Home Financials for this Owner
Home Financials are based on the most recent Mortgage that was taken out on this home.Purchase Details
Home Financials for this Owner
Home Financials are based on the most recent Mortgage that was taken out on this home.Purchase Details
Purchase Details
Purchase Details
Purchase Details
Home Financials for this Owner
Home Financials are based on the most recent Mortgage that was taken out on this home.Similar Homes in the area
Home Values in the Area
Average Home Value in this Area
Purchase History
| Date | Type | Sale Price | Title Company |
|---|---|---|---|
| Grant Deed | -- | Orange Coast Title | |
| Grant Deed | $1,900,000 | Orange Coast Title | |
| Interfamily Deed Transfer | -- | Orange Coast Title Company | |
| Grant Deed | $1,475,000 | Chicago Title | |
| Grant Deed | $682,000 | Orange Coast Title Company | |
| Grant Deed | $335,000 | Lawyers Title | |
| Grant Deed | $649,000 | Fidelity National Title | |
| Interfamily Deed Transfer | -- | -- | |
| Grant Deed | -- | -- | |
| Interfamily Deed Transfer | -- | -- | |
| Grant Deed | $260,000 | First American Title Co |
Mortgage History
| Date | Status | Loan Amount | Loan Type |
|---|---|---|---|
| Previous Owner | $825,000 | New Conventional | |
| Previous Owner | $485,000 | New Conventional | |
| Previous Owner | $301,500 | New Conventional | |
| Previous Owner | $519,200 | Negative Amortization | |
| Previous Owner | $100,000 | Credit Line Revolving | |
| Previous Owner | $296,000 | Stand Alone First | |
| Previous Owner | $50,000 | Credit Line Revolving | |
| Previous Owner | $260,000 | Stand Alone First |
Property History
| Date | Event | Price | Change | Sq Ft Price |
|---|---|---|---|---|
| 12/01/2023 12/01/23 | Sold | $1,899,900 | 0.0% | $693 / Sq Ft |
| 10/17/2023 10/17/23 | Pending | -- | -- | -- |
| 10/09/2023 10/09/23 | For Sale | $1,899,900 | +28.8% | $693 / Sq Ft |
| 07/14/2021 07/14/21 | Sold | $1,475,000 | -4.5% | $648 / Sq Ft |
| 06/24/2021 06/24/21 | Price Changed | $1,545,000 | -3.4% | $679 / Sq Ft |
| 06/04/2021 06/04/21 | For Sale | $1,599,000 | 0.0% | $703 / Sq Ft |
| 05/26/2021 05/26/21 | Pending | -- | -- | -- |
| 05/10/2021 05/10/21 | For Sale | $1,599,000 | +134.5% | $703 / Sq Ft |
| 11/26/2019 11/26/19 | Sold | $682,000 | -2.5% | $300 / Sq Ft |
| 11/19/2019 11/19/19 | Pending | -- | -- | -- |
| 09/25/2019 09/25/19 | For Sale | $699,500 | 0.0% | $307 / Sq Ft |
| 09/25/2019 09/25/19 | Pending | -- | -- | -- |
| 09/18/2019 09/18/19 | For Sale | $699,500 | +108.8% | $307 / Sq Ft |
| 01/20/2012 01/20/12 | Sold | $335,000 | -13.7% | $147 / Sq Ft |
| 01/11/2012 01/11/12 | Pending | -- | -- | -- |
| 10/23/2011 10/23/11 | For Sale | $388,000 | -- | $170 / Sq Ft |
Tax History Compared to Growth
Tax History
| Year | Tax Paid | Tax Assessment Tax Assessment Total Assessment is a certain percentage of the fair market value that is determined by local assessors to be the total taxable value of land and additions on the property. | Land | Improvement |
|---|---|---|---|---|
| 2023 | $24,250 | $1,504,500 | $453,900 | $1,050,600 |
| 2022 | $18,878 | $1,475,000 | $445,000 | $1,030,000 |
| 2021 | $9,141 | $689,065 | $75,777 | $613,288 |
| 2020 | $9,064 | $682,000 | $75,000 | $607,000 |
| 2019 | $5,098 | $377,197 | $112,595 | $264,602 |
| 2018 | $5,006 | $369,802 | $110,388 | $259,414 |
| 2017 | $4,905 | $362,552 | $108,224 | $254,328 |
| 2016 | $4,787 | $355,444 | $106,102 | $249,342 |
| 2015 | $4,794 | $350,107 | $104,509 | $245,598 |
| 2014 | $4,603 | $343,251 | $102,463 | $240,788 |
Agents Affiliated with this Home
-
Gary Schwartz GRI
G
Seller's Agent in 2023
Gary Schwartz GRI
Bennion Deville Homes
(760) 668-4166
1 in this area
18 Total Sales
-
Patrick Jordan

Seller Co-Listing Agent in 2023
Patrick Jordan
Bennion Deville Homes
(760) 325-9091
2 in this area
285 Total Sales
-
D
Buyer's Agent in 2023
Darren Shay
-
R
Seller's Agent in 2021
Rosemary Snow
Dwell Well Realty
-
K
Buyer's Agent in 2021
Katrina Jauregui
(949) 633-3204
-
P
Seller's Agent in 2019
Pat Rosillo
Bennion Deville Homes
Map
Source: California Desert Association of REALTORS®
MLS Number: 219061838
APN: 630-090-004
- 73342 Bursera Way
- 73411 Bursera Way
- 73286 Goldflower St
- 73369 Willow St
- 73247 Rod Laver Ln
- 73297 Grapevine St
- 73481 Purslane St
- 73233 Rod Laver Ln
- 73333 Salt Cedar St
- 73466 Salt Cedar St
- 73225 Rod Laver Ln
- 46860 Amir Dr
- 73217 Rod Laver Ln
- 73242 Don Budge Ln
- 73300 Willow St
- 46650 Amir Dr
- 46640 Amir Dr
- 47215 Heliotrope Dr
- 46375 Ryway Place Unit 2
- 73586 Malabata Dr
