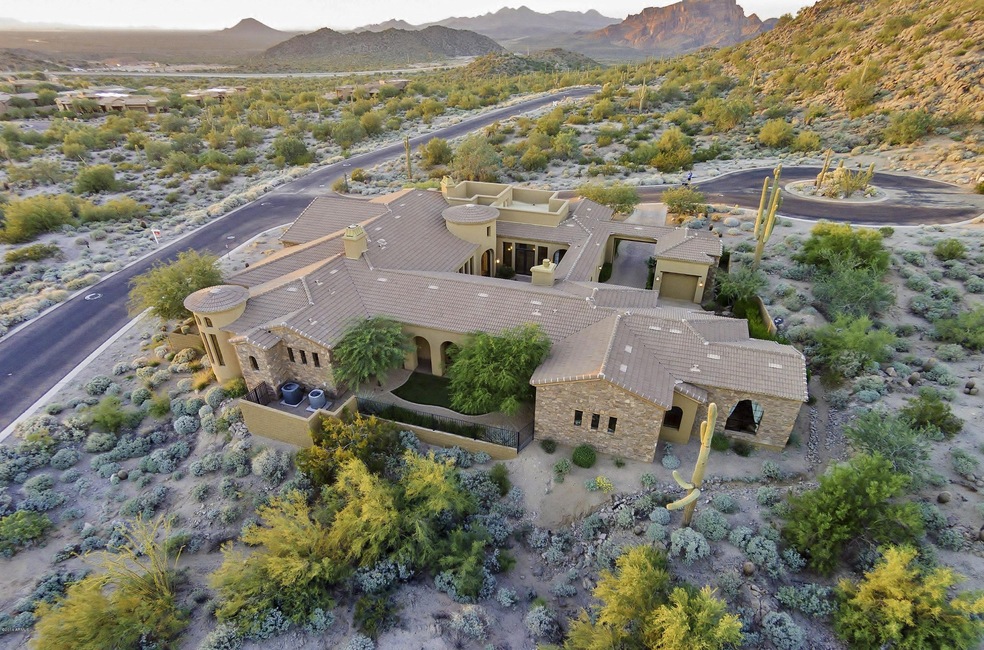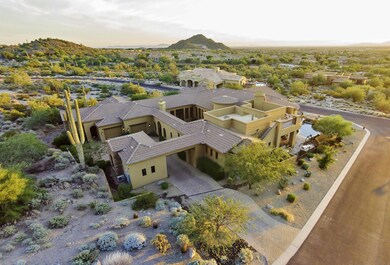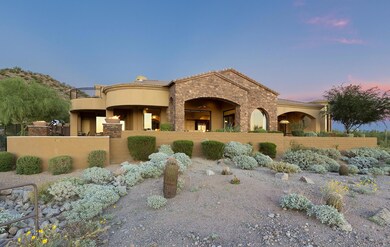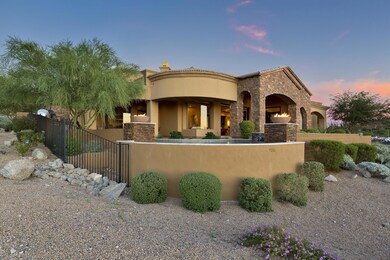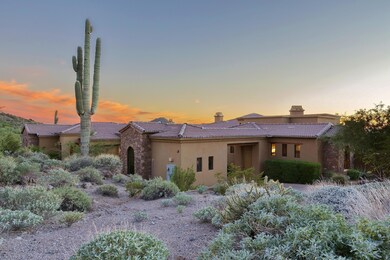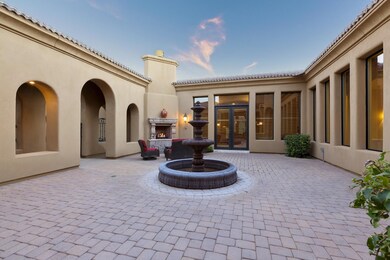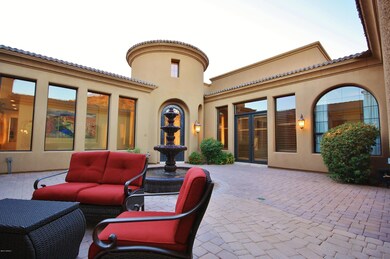
7336 E Forest Trail Cir Mesa, AZ 85207
Las Sendas NeighborhoodHighlights
- Guest House
- Golf Course Community
- Gated Community
- Franklin at Brimhall Elementary School Rated A
- Heated Spa
- City Lights View
About This Home
As of July 2015Experience luxury as you enter this exquisite 4 bedroom 5.5 bathroom home, nestled in the hills of the highly-sought after Las Sendas golf course community in Northeast Mesa. This custom 6,008 sq. ft. home features a gourmet chef’s kitchen, Sub-Zero and Wolf appliances, granite and marble countertops, alder-framed travertine flooring throughout, and a casita with an attached full bathroom. Entertain your guests in your private home theater or challenge them to a game of Billiards while your music plays over the speaker system throughout the house, courtyard, and back patio. Open the massive sliding glass doors and relax in your heated PebbleTec pool and spa, as you enjoy stunning sunsets and breathtaking panoramic city views. Finish off the night stargazing from your rooftop balcony.
Co-Listed By
Katie Nielsen
NORTH&CO. License #SA651073000
Last Buyer's Agent
Sam Bratton, II
Shields Regal Realty License #SA650156000
Home Details
Home Type
- Single Family
Est. Annual Taxes
- $8,787
Year Built
- Built in 2009
Lot Details
- 0.67 Acre Lot
- Cul-De-Sac
- Private Streets
- Desert faces the front and back of the property
- Wrought Iron Fence
- Block Wall Fence
- Artificial Turf
- Corner Lot
- Sprinklers on Timer
- Private Yard
HOA Fees
- $106 Monthly HOA Fees
Parking
- 4 Car Garage
- Tandem Parking
- Garage Door Opener
Property Views
- City Lights
- Mountain
Home Design
- Santa Barbara Architecture
- Wood Frame Construction
- Tile Roof
- Stone Exterior Construction
- Stucco
Interior Spaces
- 6,008 Sq Ft Home
- 1-Story Property
- Wet Bar
- Central Vacuum
- Ceiling height of 9 feet or more
- Ceiling Fan
- Two Way Fireplace
- Gas Fireplace
- Double Pane Windows
- Low Emissivity Windows
- Mechanical Sun Shade
- Solar Screens
- Family Room with Fireplace
- 3 Fireplaces
- Living Room with Fireplace
Kitchen
- Breakfast Bar
- Gas Cooktop
- Built-In Microwave
- Kitchen Island
- Granite Countertops
Flooring
- Wood
- Carpet
- Stone
Bedrooms and Bathrooms
- 4 Bedrooms
- Fireplace in Primary Bedroom
- Primary Bathroom is a Full Bathroom
- 5.5 Bathrooms
- Dual Vanity Sinks in Primary Bathroom
- Bidet
- Hydromassage or Jetted Bathtub
- Bathtub With Separate Shower Stall
Home Security
- Security System Owned
- Smart Home
- Fire Sprinkler System
Pool
- Heated Spa
- Heated Pool
Outdoor Features
- Balcony
- Covered patio or porch
- Outdoor Fireplace
- Built-In Barbecue
Schools
- Las Sendas Elementary School
- Fremont Junior High School
- Red Mountain High School
Utilities
- Refrigerated Cooling System
- Heating Available
- Water Filtration System
- Water Softener
- High Speed Internet
- Cable TV Available
Additional Features
- No Interior Steps
- Guest House
Listing and Financial Details
- Tax Lot 13
- Assessor Parcel Number 219-19-940
Community Details
Overview
- Association fees include ground maintenance, street maintenance
- Las Sendas HOA, Phone Number (480) 357-8780
- Built by Eaglerock Custom Homes
- Las Sendas Subdivision
Amenities
- Clubhouse
- Recreation Room
Recreation
- Golf Course Community
- Tennis Courts
- Community Playground
- Heated Community Pool
- Community Spa
- Bike Trail
Security
- Gated Community
Ownership History
Purchase Details
Purchase Details
Home Financials for this Owner
Home Financials are based on the most recent Mortgage that was taken out on this home.Purchase Details
Purchase Details
Home Financials for this Owner
Home Financials are based on the most recent Mortgage that was taken out on this home.Purchase Details
Home Financials for this Owner
Home Financials are based on the most recent Mortgage that was taken out on this home.Purchase Details
Home Financials for this Owner
Home Financials are based on the most recent Mortgage that was taken out on this home.Purchase Details
Home Financials for this Owner
Home Financials are based on the most recent Mortgage that was taken out on this home.Purchase Details
Purchase Details
Purchase Details
Home Financials for this Owner
Home Financials are based on the most recent Mortgage that was taken out on this home.Similar Homes in Mesa, AZ
Home Values in the Area
Average Home Value in this Area
Purchase History
| Date | Type | Sale Price | Title Company |
|---|---|---|---|
| Warranty Deed | -- | None Available | |
| Interfamily Deed Transfer | -- | None Available | |
| Cash Sale Deed | $1,500,000 | Lawyers Title Of Arizona Inc | |
| Warranty Deed | $1,030,000 | Fidelity Natl Title Agency I | |
| Interfamily Deed Transfer | -- | None Available | |
| Interfamily Deed Transfer | -- | None Available | |
| Warranty Deed | $830,000 | Old Republic Title Agency | |
| Warranty Deed | -- | Fidelity National Title | |
| Deed In Lieu Of Foreclosure | -- | Fidelity National Title | |
| Cash Sale Deed | $577,150 | Transnation Title Ins Co | |
| Warranty Deed | $247,985 | Security Title Agency |
Mortgage History
| Date | Status | Loan Amount | Loan Type |
|---|---|---|---|
| Open | $750,000 | Commercial | |
| Previous Owner | $824,000 | New Conventional | |
| Previous Owner | $495,000 | Adjustable Rate Mortgage/ARM | |
| Previous Owner | $500,000 | New Conventional | |
| Previous Owner | $1,285,000 | Construction | |
| Previous Owner | $115,000 | New Conventional |
Property History
| Date | Event | Price | Change | Sq Ft Price |
|---|---|---|---|---|
| 07/10/2015 07/10/15 | Sold | $1,500,000 | 0.0% | $250 / Sq Ft |
| 10/23/2014 10/23/14 | For Sale | $1,500,000 | +45.6% | $250 / Sq Ft |
| 06/26/2012 06/26/12 | Sold | $1,030,000 | -6.3% | $180 / Sq Ft |
| 05/24/2012 05/24/12 | Pending | -- | -- | -- |
| 04/27/2012 04/27/12 | For Sale | $1,099,000 | -- | $192 / Sq Ft |
Tax History Compared to Growth
Tax History
| Year | Tax Paid | Tax Assessment Tax Assessment Total Assessment is a certain percentage of the fair market value that is determined by local assessors to be the total taxable value of land and additions on the property. | Land | Improvement |
|---|---|---|---|---|
| 2025 | $12,245 | $130,858 | -- | -- |
| 2024 | $12,350 | $124,627 | -- | -- |
| 2023 | $12,350 | $157,970 | $31,590 | $126,380 |
| 2022 | $12,082 | $124,460 | $24,890 | $99,570 |
| 2021 | $12,237 | $125,530 | $25,100 | $100,430 |
| 2020 | $12,069 | $117,080 | $23,410 | $93,670 |
| 2019 | $11,237 | $114,280 | $22,850 | $91,430 |
| 2018 | $10,761 | $112,320 | $22,460 | $89,860 |
| 2017 | $10,422 | $111,880 | $22,370 | $89,510 |
| 2016 | $10,218 | $104,780 | $20,950 | $83,830 |
| 2015 | $9,567 | $100,320 | $20,060 | $80,260 |
Agents Affiliated with this Home
-
David Karaffa

Seller's Agent in 2015
David Karaffa
Compass
(480) 686-3022
39 Total Sales
-
K
Seller Co-Listing Agent in 2015
Katie Nielsen
North & Co
-
S
Buyer's Agent in 2015
Sam Bratton, II
Shields Regal Realty
-
Kari Salvato

Seller's Agent in 2012
Kari Salvato
Coldwell Banker Realty
(602) 531-1386
29 in this area
128 Total Sales
-
Curtis Johnson

Buyer's Agent in 2012
Curtis Johnson
eXp Realty
(480) 355-4055
1 in this area
449 Total Sales
Map
Source: Arizona Regional Multiple Listing Service (ARMLS)
MLS Number: 5190007
APN: 219-19-940
- 7445 E Eagle Crest Dr Unit 1111
- 7445 E Eagle Crest Dr Unit 1015
- 7445 E Eagle Crest Dr Unit 1064
- 7445 E Eagle Crest Dr Unit 1068
- 7445 E Eagle Crest Dr Unit 1094
- 4317 N Brighton Cir
- 7646 E Hidden Canyon St
- 7742 E Hidden Canyon St Unit 22
- 7722 E Wolf Canyon St
- 7013 E Summit Trail Cir
- 3946 N Pinnacle Hills Cir
- 4111 N Starry Pass Cir
- 6929 E Trailridge Cir
- 6931 E Teton Cir
- 4041 N Silver Ridge Cir
- 7134 E Sandia St
- 3812 N Barron
- 3837 N Barron
- 3837 N Sonoran Hills
- 7841 E Stonecliff Cir Unit 10
