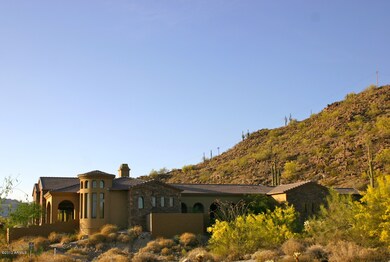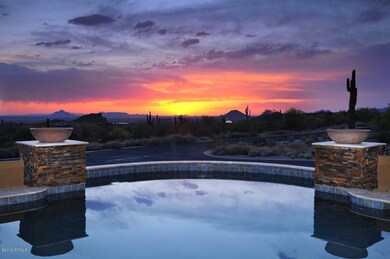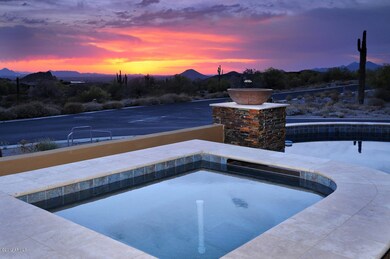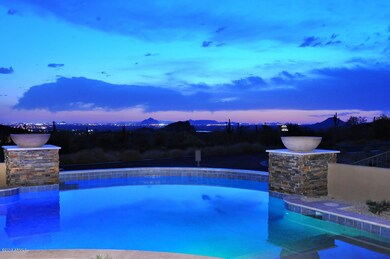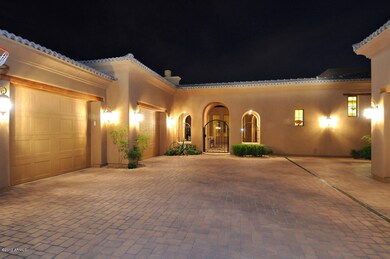
7336 E Forest Trail Cir Mesa, AZ 85207
Las Sendas NeighborhoodHighlights
- Guest House
- Golf Course Community
- Gated Community
- Franklin at Brimhall Elementary School Rated A
- Heated Spa
- City Lights View
About This Home
As of July 2015This 4 bedroom 5.5 bath custom home offers stunning sunsets and panoramic views! Beautifully designed with fine finishes and modern conveniences throughout! The open floor plan lends perfectly for entertaining and family gatherings. The gourmet kitchen offers high end granite, Sub-Zero and Wolf appliances. Master En Suite includes fireplace, private patio, huge jetted tub, walk in shower, his & hers sinks and a closet fit for royalty. Resort style back yard with pool, spa, extended covered patios, view deck and more! You'll love the casita, the theater room & the custom woodwork in the library/office. All bedrooms have private baths. Set within Las Sendas and award winning golf community nestled in the mountains of NE Mesa.
Last Agent to Sell the Property
Coldwell Banker Realty License #SA512566000 Listed on: 04/27/2012

Home Details
Home Type
- Single Family
Est. Annual Taxes
- $6,929
Year Built
- Built in 2009
Lot Details
- 0.67 Acre Lot
- Cul-De-Sac
- Private Streets
- Desert faces the front and back of the property
- Wrought Iron Fence
- Block Wall Fence
- Corner Lot
- Front and Back Yard Sprinklers
- Sprinklers on Timer
- Private Yard
HOA Fees
- $106 Monthly HOA Fees
Parking
- 4 Car Garage
- Tandem Parking
- Garage Door Opener
Property Views
- City Lights
- Mountain
Home Design
- Santa Barbara Architecture
- Wood Frame Construction
- Tile Roof
- Stucco
Interior Spaces
- 5,722 Sq Ft Home
- 1-Story Property
- Wet Bar
- Central Vacuum
- Ceiling height of 9 feet or more
- Ceiling Fan
- 3 Fireplaces
Kitchen
- Breakfast Bar
- Gas Cooktop
- Built-In Microwave
- Kitchen Island
- Granite Countertops
Flooring
- Wood
- Carpet
- Stone
Bedrooms and Bathrooms
- 4 Bedrooms
- Primary Bathroom is a Full Bathroom
- 5.5 Bathrooms
- Dual Vanity Sinks in Primary Bathroom
- Bidet
- Hydromassage or Jetted Bathtub
- Bathtub With Separate Shower Stall
Home Security
- Security System Owned
- Smart Home
- Fire Sprinkler System
Accessible Home Design
- Accessible Hallway
- No Interior Steps
- Multiple Entries or Exits
Pool
- Heated Spa
- Heated Pool
Outdoor Features
- Balcony
- Covered patio or porch
- Outdoor Fireplace
Additional Homes
- Guest House
Schools
- Las Sendas Elementary School
- Fremont Junior High School
- Red Mountain High School
Utilities
- Refrigerated Cooling System
- Zoned Heating
- Water Filtration System
- High Speed Internet
- Cable TV Available
Listing and Financial Details
- Tax Lot 13
- Assessor Parcel Number 219-19-940
Community Details
Overview
- Association fees include ground maintenance, street maintenance
- Las Sendas HOA, Phone Number (480) 357-8780
- Built by Eagle Rock Custom Homes
- Las Sendas/Eagle Canyon Subdivision, Custom Floorplan
Amenities
- Clubhouse
- Recreation Room
Recreation
- Golf Course Community
- Tennis Courts
- Community Playground
- Heated Community Pool
- Community Spa
- Bike Trail
Security
- Gated Community
Ownership History
Purchase Details
Purchase Details
Home Financials for this Owner
Home Financials are based on the most recent Mortgage that was taken out on this home.Purchase Details
Purchase Details
Home Financials for this Owner
Home Financials are based on the most recent Mortgage that was taken out on this home.Purchase Details
Home Financials for this Owner
Home Financials are based on the most recent Mortgage that was taken out on this home.Purchase Details
Home Financials for this Owner
Home Financials are based on the most recent Mortgage that was taken out on this home.Purchase Details
Home Financials for this Owner
Home Financials are based on the most recent Mortgage that was taken out on this home.Purchase Details
Purchase Details
Purchase Details
Home Financials for this Owner
Home Financials are based on the most recent Mortgage that was taken out on this home.Similar Homes in Mesa, AZ
Home Values in the Area
Average Home Value in this Area
Purchase History
| Date | Type | Sale Price | Title Company |
|---|---|---|---|
| Warranty Deed | -- | None Available | |
| Interfamily Deed Transfer | -- | None Available | |
| Cash Sale Deed | $1,500,000 | Lawyers Title Of Arizona Inc | |
| Warranty Deed | $1,030,000 | Fidelity Natl Title Agency I | |
| Interfamily Deed Transfer | -- | None Available | |
| Interfamily Deed Transfer | -- | None Available | |
| Warranty Deed | $830,000 | Old Republic Title Agency | |
| Warranty Deed | -- | Fidelity National Title | |
| Deed In Lieu Of Foreclosure | -- | Fidelity National Title | |
| Cash Sale Deed | $577,150 | Transnation Title Ins Co | |
| Warranty Deed | $247,985 | Security Title Agency |
Mortgage History
| Date | Status | Loan Amount | Loan Type |
|---|---|---|---|
| Open | $750,000 | Commercial | |
| Previous Owner | $824,000 | New Conventional | |
| Previous Owner | $495,000 | Adjustable Rate Mortgage/ARM | |
| Previous Owner | $500,000 | New Conventional | |
| Previous Owner | $1,285,000 | Construction | |
| Previous Owner | $115,000 | New Conventional |
Property History
| Date | Event | Price | Change | Sq Ft Price |
|---|---|---|---|---|
| 07/10/2015 07/10/15 | Sold | $1,500,000 | 0.0% | $250 / Sq Ft |
| 10/23/2014 10/23/14 | For Sale | $1,500,000 | +45.6% | $250 / Sq Ft |
| 06/26/2012 06/26/12 | Sold | $1,030,000 | -6.3% | $180 / Sq Ft |
| 05/24/2012 05/24/12 | Pending | -- | -- | -- |
| 04/27/2012 04/27/12 | For Sale | $1,099,000 | -- | $192 / Sq Ft |
Tax History Compared to Growth
Tax History
| Year | Tax Paid | Tax Assessment Tax Assessment Total Assessment is a certain percentage of the fair market value that is determined by local assessors to be the total taxable value of land and additions on the property. | Land | Improvement |
|---|---|---|---|---|
| 2025 | $12,245 | $130,858 | -- | -- |
| 2024 | $12,350 | $124,627 | -- | -- |
| 2023 | $12,350 | $157,970 | $31,590 | $126,380 |
| 2022 | $12,082 | $124,460 | $24,890 | $99,570 |
| 2021 | $12,237 | $125,530 | $25,100 | $100,430 |
| 2020 | $12,069 | $117,080 | $23,410 | $93,670 |
| 2019 | $11,237 | $114,280 | $22,850 | $91,430 |
| 2018 | $10,761 | $112,320 | $22,460 | $89,860 |
| 2017 | $10,422 | $111,880 | $22,370 | $89,510 |
| 2016 | $10,218 | $104,780 | $20,950 | $83,830 |
| 2015 | $9,567 | $100,320 | $20,060 | $80,260 |
Agents Affiliated with this Home
-
David Karaffa

Seller's Agent in 2015
David Karaffa
Compass
(480) 686-3022
39 Total Sales
-
K
Seller Co-Listing Agent in 2015
Katie Nielsen
North & Co
-
S
Buyer's Agent in 2015
Sam Bratton, II
Shields Regal Realty
-
Kari Salvato

Seller's Agent in 2012
Kari Salvato
Coldwell Banker Realty
(602) 531-1386
29 in this area
128 Total Sales
-
Curtis Johnson

Buyer's Agent in 2012
Curtis Johnson
eXp Realty
(480) 355-4055
1 in this area
449 Total Sales
Map
Source: Arizona Regional Multiple Listing Service (ARMLS)
MLS Number: 4751951
APN: 219-19-940
- 7445 E Eagle Crest Dr Unit 1111
- 7445 E Eagle Crest Dr Unit 1015
- 7445 E Eagle Crest Dr Unit 1064
- 7445 E Eagle Crest Dr Unit 1068
- 7445 E Eagle Crest Dr Unit 1094
- 4317 N Brighton Cir
- 7646 E Hidden Canyon St
- 7742 E Hidden Canyon St Unit 22
- 7722 E Wolf Canyon St
- 7013 E Summit Trail Cir
- 3946 N Pinnacle Hills Cir
- 4111 N Starry Pass Cir
- 6929 E Trailridge Cir
- 6931 E Teton Cir
- 4041 N Silver Ridge Cir
- 7134 E Sandia St
- 3812 N Barron
- 3837 N Barron
- 3837 N Sonoran Hills
- 7841 E Stonecliff Cir Unit 10

