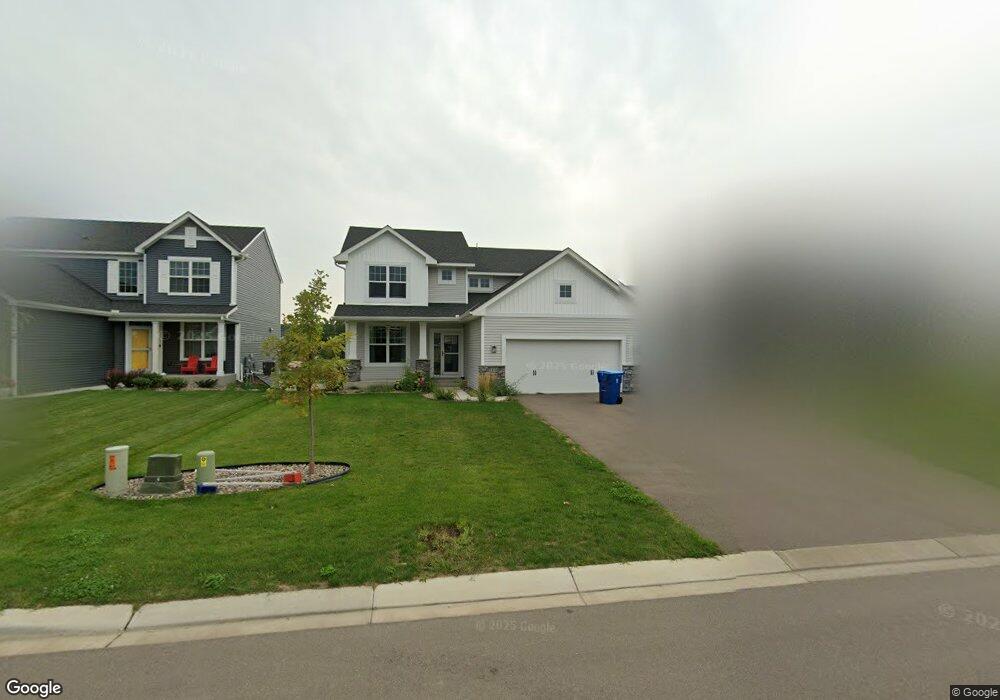7336 Ridge Creek Trail Shakopee, MN 55379
Estimated Value: $542,000 - $641,000
4
Beds
4
Baths
3,050
Sq Ft
$192/Sq Ft
Est. Value
About This Home
This home is located at 7336 Ridge Creek Trail, Shakopee, MN 55379 and is currently estimated at $586,144, approximately $192 per square foot. 7336 Ridge Creek Trail is a home located in Scott County with nearby schools including Eagle Creek Elementary School, East Middle School, and Shakopee Senior High School.
Ownership History
Date
Name
Owned For
Owner Type
Purchase Details
Closed on
May 24, 2021
Sold by
Kragthorpe Paul Martin and Kragthorpe Nicole Ann
Bought by
Everlight Holdings Llc
Current Estimated Value
Purchase Details
Closed on
Sep 30, 2019
Sold by
Us Home Corporation
Bought by
Kragthorpe Paul Martin and Kragthorpe Nicole Ann
Home Financials for this Owner
Home Financials are based on the most recent Mortgage that was taken out on this home.
Original Mortgage
$423,147
Interest Rate
3.4%
Mortgage Type
VA
Create a Home Valuation Report for This Property
The Home Valuation Report is an in-depth analysis detailing your home's value as well as a comparison with similar homes in the area
Home Values in the Area
Average Home Value in this Area
Purchase History
| Date | Buyer | Sale Price | Title Company |
|---|---|---|---|
| Everlight Holdings Llc | $545,000 | Minnesota Title | |
| Kragthorpe Paul Martin | $409,630 | None Available | |
| -- | $545,000 | -- |
Source: Public Records
Mortgage History
| Date | Status | Borrower | Loan Amount |
|---|---|---|---|
| Previous Owner | Kragthorpe Paul Martin | $423,147 | |
| Closed | -- | $545,000 |
Source: Public Records
Tax History Compared to Growth
Tax History
| Year | Tax Paid | Tax Assessment Tax Assessment Total Assessment is a certain percentage of the fair market value that is determined by local assessors to be the total taxable value of land and additions on the property. | Land | Improvement |
|---|---|---|---|---|
| 2025 | $5,542 | $530,300 | $150,700 | $379,600 |
| 2024 | $5,460 | $522,400 | $147,800 | $374,600 |
| 2023 | $5,504 | $509,400 | $143,500 | $365,900 |
| 2022 | $5,534 | $505,600 | $138,000 | $367,600 |
| 2021 | $4,682 | $429,300 | $125,400 | $303,900 |
| 2020 | $942 | $403,600 | $104,500 | $299,100 |
| 2019 | $660 | $96,900 | $96,900 | $0 |
Source: Public Records
Map
Nearby Homes
- 7450 Ridge Creek Trail
- 8042 Stratford Cir S
- 7427 Water St
- 1782 Switchgrass Cir
- 7422 Waverly Ave
- 7660 Waverly Ave
- 7696 Waverly Ave
- 7698 22nd Ave E
- 7638 22nd Ave S
- 7499 22nd Ave S
- 7675 22nd Ave S
- 7142 22nd Ave S
- 7206 22nd Ave E
- 1339 Yorkshire Ln
- 7499 Derby Ln
- 6869 Falmouth Curve
- 8490 Moraine Cir
- 13200 Henning Cir NE
- 4880 Martindale St NE
- 8574 Mcguire Ct E
- 7344 Ridge Creek Trail
- 7316 Ridge Creek Trail
- 7362 Ridge Creek Trail
- 7215 Waterlily Way
- 7249 Waterlily Way
- 7321 Ridge Creek Trail
- 7388 Ridge Creek Trail
- 7345 Ridge Creek Trail
- 7369 Ridge Creek Trail
- 7404 Ridge Creek Trail
- 7295 Waterlily Way
- 7305 Waterlily Way
- 7393 Ridge Creek Trail
- 7426 Ridge Creek Trail
- 7313 Waterlily Way
- 1955 Tyrone Dr
- 1920 Tyrone Dr
- 1934 Tyrone Dr
- 7246 Waterlily Way
- 7417 Ridge Creek Trail
