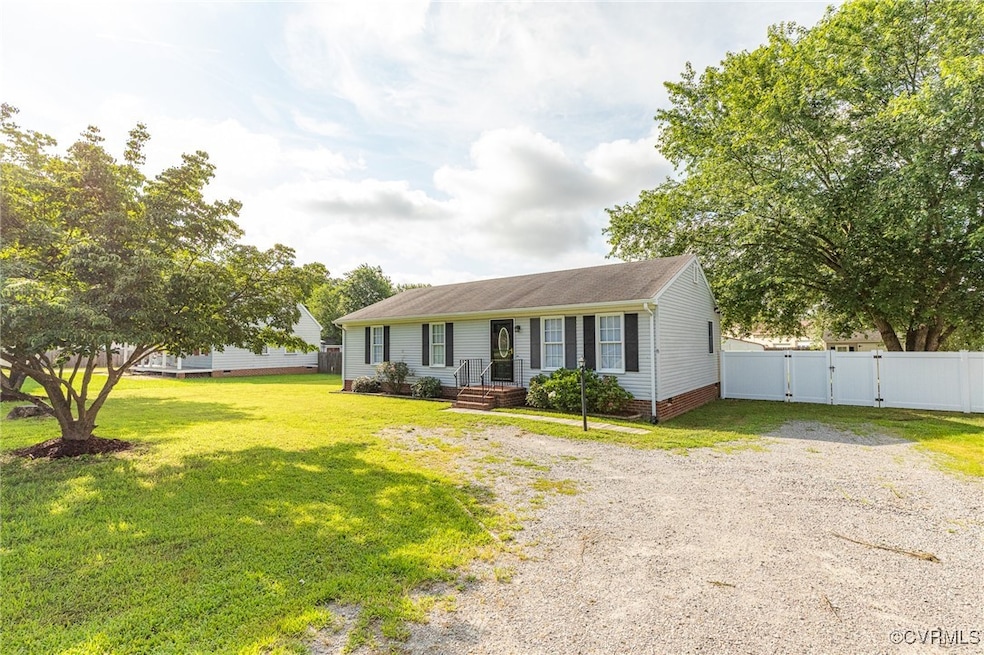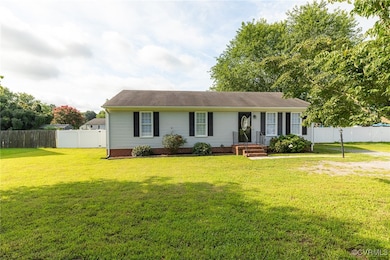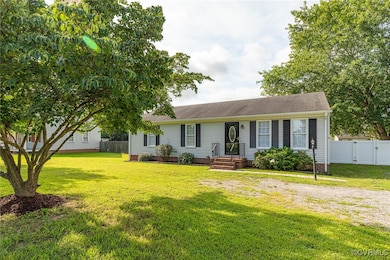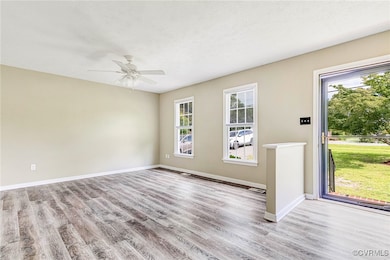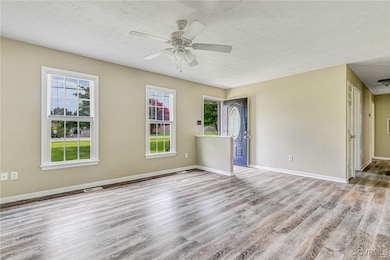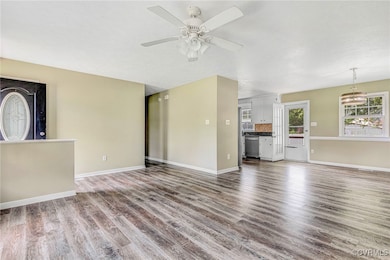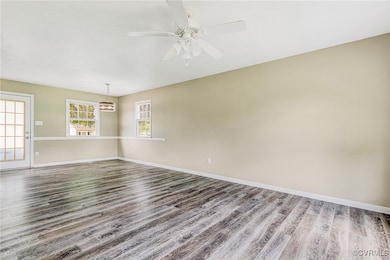
7336 Walnut Grove Rd Mechanicsville, VA 23111
Estimated payment $2,020/month
Highlights
- Very Popular Property
- Deck
- Rear Porch
- Bell Creek Middle School Rated A-
- Granite Countertops
- Shed
About This Home
This thoughtfully updated ranch-style home blends comfort, functionality, and charm into one beautiful package. THREE bedrooms, TWO full bathrooms, and ONE massive back yard! Step inside to a spacious, open-concept family room and dining area featuring durable, stylish Luxury Vinyl Plank flooring through the main living areas. The kitchen offers a practical layout—open to the dining area, with plenty of cabinet and counter space. You’ll love the painted white cabinetry, granite countertops, garbage disposal, and the conveniently located washer/dryer closet. The layout offers you a hallway to separate the entertaining areas and bedrooms. Down that hall, you’ll also find a refreshed guest bathroom with LVP flooring, tasteful shiplap accents, a modern vanity, and updated lighting. The primary suite features a ceiling fan/light fixture, closet space, and a private en-suite bath with a standing shower. Two additional bedrooms—versatile spaces, with wall-to-wall carpeting, closet space, and ceiling lighting—perfect as guest rooms, office space, or play areas. The back yard is a standout feature of this property. Enjoy summer evenings on the spacious rear deck or gather around the rocked area, the perfect place for a fire-pit! The fully fenced backyard boasts a 6-foot vinyl privacy fence- perfect for those with pets or children, and a handy storage shed—ideal for lawn tools or outdoor gear. Out front, you’ll appreciate the low-maintenance landscaping and manicured trees. Located just minutes from Target, local dining, grocery stores, schools and easy interstate access—this home offers unbeatable convenience with a welcoming feel. Don’t miss this Mechanicsville gem—it’s everything you’ve been looking for in your next home!
Home Details
Home Type
- Single Family
Est. Annual Taxes
- $2,318
Year Built
- Built in 1987
Lot Details
- 0.34 Acre Lot
- Privacy Fence
- Vinyl Fence
- Back Yard Fenced
- Zoning described as R2
Home Design
- Brick Exterior Construction
- Shingle Roof
- Vinyl Siding
Interior Spaces
- 1,196 Sq Ft Home
- 1-Story Property
- Ceiling Fan
- Dining Area
- Crawl Space
- Storm Doors
- Washer and Dryer Hookup
Kitchen
- Granite Countertops
- Disposal
Flooring
- Carpet
- Vinyl
Bedrooms and Bathrooms
- 3 Bedrooms
- En-Suite Primary Bedroom
- 2 Full Bathrooms
Parking
- Driveway
- Unpaved Parking
Outdoor Features
- Deck
- Exterior Lighting
- Shed
- Rear Porch
Schools
- Cold Harbor Elementary School
- Bell Creek Middle School
- Mechanicsville High School
Utilities
- Central Air
- Heat Pump System
- Water Heater
Community Details
- Locust Hill Subdivision
Listing and Financial Details
- Tax Lot 29
- Assessor Parcel Number 8724-35-3219
Map
Home Values in the Area
Average Home Value in this Area
Tax History
| Year | Tax Paid | Tax Assessment Tax Assessment Total Assessment is a certain percentage of the fair market value that is determined by local assessors to be the total taxable value of land and additions on the property. | Land | Improvement |
|---|---|---|---|---|
| 2025 | $2,318 | $286,200 | $85,000 | $201,200 |
| 2024 | $2,318 | $286,200 | $85,000 | $201,200 |
| 2023 | $1,996 | $259,200 | $80,000 | $179,200 |
| 2022 | $1,892 | $233,600 | $75,000 | $158,600 |
| 2021 | $1,638 | $202,200 | $68,000 | $134,200 |
| 2020 | $1,518 | $187,400 | $63,000 | $124,400 |
| 2019 | $1,404 | $173,300 | $55,000 | $118,300 |
| 2018 | $1,404 | $173,300 | $55,000 | $118,300 |
| 2017 | $1,183 | $146,100 | $55,000 | $91,100 |
| 2016 | $1,183 | $146,100 | $55,000 | $91,100 |
| 2015 | $1,183 | $146,100 | $55,000 | $91,100 |
| 2014 | $1,183 | $146,100 | $55,000 | $91,100 |
Property History
| Date | Event | Price | Change | Sq Ft Price |
|---|---|---|---|---|
| 07/18/2025 07/18/25 | For Sale | $329,950 | +76.0% | $276 / Sq Ft |
| 12/27/2018 12/27/18 | Sold | $187,500 | -1.3% | $157 / Sq Ft |
| 11/19/2018 11/19/18 | Pending | -- | -- | -- |
| 10/25/2018 10/25/18 | For Sale | $189,950 | -- | $159 / Sq Ft |
Purchase History
| Date | Type | Sale Price | Title Company |
|---|---|---|---|
| Bargain Sale Deed | $305,000 | Fidelity National Title | |
| Warranty Deed | $187,500 | American Land Title Assn | |
| Special Warranty Deed | $132,000 | -- | |
| Trustee Deed | $100,750 | -- | |
| Quit Claim Deed | $134,100 | -- |
Mortgage History
| Date | Status | Loan Amount | Loan Type |
|---|---|---|---|
| Previous Owner | $184,100 | Stand Alone Refi Refinance Of Original Loan | |
| Previous Owner | $181,875 | New Conventional | |
| Previous Owner | $110,000 | New Conventional | |
| Previous Owner | $105,600 | New Conventional | |
| Previous Owner | $148,750 | New Conventional | |
| Previous Owner | $134,100 | Adjustable Rate Mortgage/ARM |
Similar Homes in the area
Source: Central Virginia Regional MLS
MLS Number: 2518494
APN: 8724-35-3219
- 7261 Brandy Creek Dr
- 6292 Bunker Hill Dr
- 7813 Marshall Arch Dr
- 6156 Morning Breeze Dr
- 7728 Marshall Arch Dr
- 7380 Brandy Creek Dr
- 7288 Jackson Arch Dr
- 7335 Lee Davis Rd
- 7315 Harvest Ln
- 7252 Marimel Ln
- 6482 Robin Way
- 7102 Port Ln
- 7352 Walnut Grove Dr
- 7101 Bonniefield Dr
- 7818 Silktree Place
- 7497 Pebble Lake Dr
- 6329 Sledds Lake Rd
- 6402 Sledds Lake Rd
- 6758 Gardenbrook Way
- 5312 Cold Harbor Rd
- 7417 Pebble Lake Dr
- 7067 Wahoo Ct
- 7125 Brandy Run Dr
- 7112 Mechanicsville Turnpike
- 7160 Ellerson Mill Cir
- 8013 Walnut Grove Rd
- 7264 Cold Harbor Rd
- 7438 Tack Room Dr
- 7149 Mill Valley Rd
- 7800 Sporting Ln
- 7479 Jennifer Ln
- 7277-8111 Signal Hill Apartment Dr
- 7284 Edgeworth Rd
- 7240 Elm Tree Terrace
- 827 Wales Dr
- 8195 Crestline Ln
- 316 N Ivy Ave
- 3733 King and Queen Dr
- 4016 Grove Point Dr
- 3401 Prince David Dr
