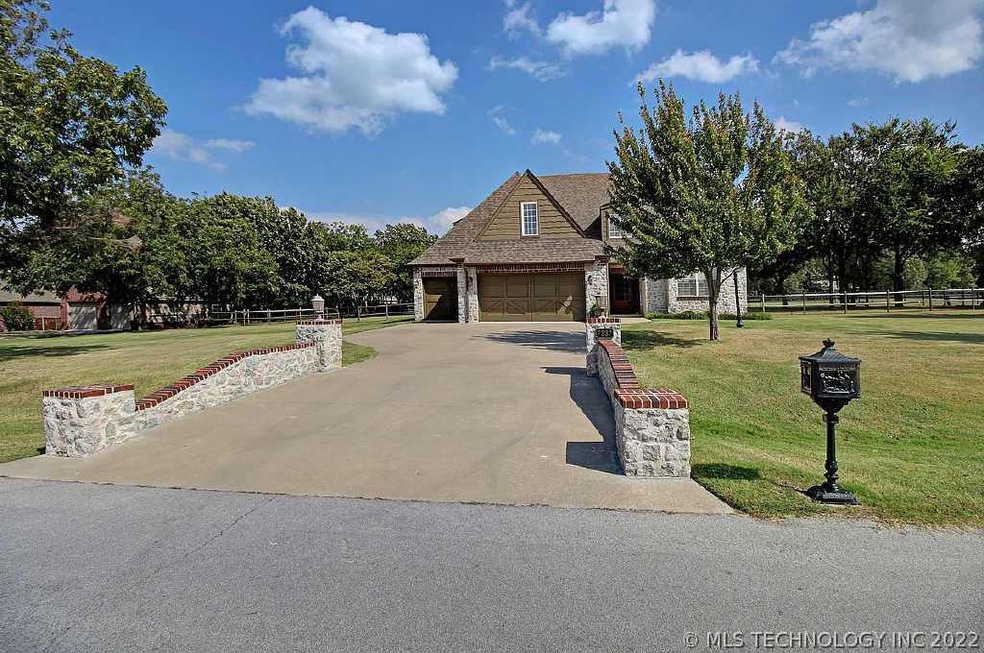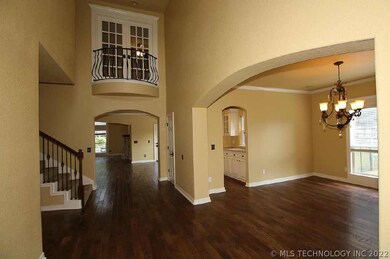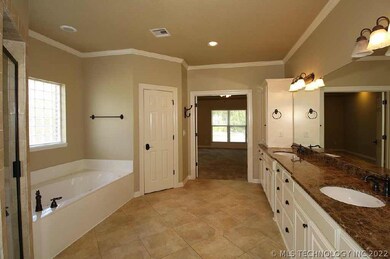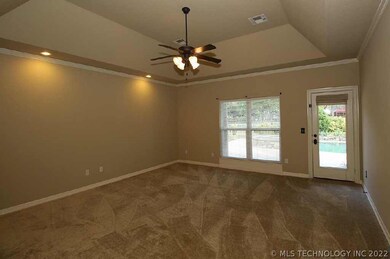
7337 N 201st East Ave Owasso, OK 74055
Highlights
- Spa
- Attached Garage
- Ceiling Fan
- Stone Canyon Elementary School Rated A-
About This Home
As of March 2017Warm & inviting home with great natural light. Relax year-round in your heated saltwater pool w/spa. Basketball court & large fenced yard. Gorgeous master bath. Recent updates include: beautiful stone finished granite, hardwoods, carpet, & paint.
Last Agent to Sell the Property
Coldwell Banker Select License #141438 Listed on: 09/26/2014

Last Buyer's Agent
John Cantero
Platinum Realty, LLC. License #156549

Home Details
Home Type
- Single Family
Est. Annual Taxes
- $6,495
Year Built
- Built in 2005
Lot Details
- 1.03 Acre Lot
- Sprinkler System
Parking
- Attached Garage
Home Design
- Stucco Exterior
Interior Spaces
- Ceiling Fan
- Insulated Windows
- Insulated Doors
Kitchen
- Oven
- Built-In Range
Bedrooms and Bathrooms
- 4 Bedrooms
- Pullman Style Bathroom
Outdoor Features
- Spa
- Rain Gutters
Schools
- Owasso High School
Utilities
- Heating System Uses Gas
- Aerobic Septic System
Listing and Financial Details
- Seller Concessions Not Offered
Ownership History
Purchase Details
Home Financials for this Owner
Home Financials are based on the most recent Mortgage that was taken out on this home.Purchase Details
Home Financials for this Owner
Home Financials are based on the most recent Mortgage that was taken out on this home.Purchase Details
Similar Homes in Owasso, OK
Home Values in the Area
Average Home Value in this Area
Purchase History
| Date | Type | Sale Price | Title Company |
|---|---|---|---|
| Warranty Deed | $480,000 | Integrity Title & Closing | |
| Warranty Deed | $345,000 | None Available | |
| Warranty Deed | $50,000 | -- |
Mortgage History
| Date | Status | Loan Amount | Loan Type |
|---|---|---|---|
| Open | $316,000 | New Conventional | |
| Closed | $384,000 | New Conventional | |
| Previous Owner | $240,000 | New Conventional |
Property History
| Date | Event | Price | Change | Sq Ft Price |
|---|---|---|---|---|
| 03/03/2017 03/03/17 | Sold | $480,000 | 0.0% | $105 / Sq Ft |
| 02/09/2017 02/09/17 | Pending | -- | -- | -- |
| 02/09/2017 02/09/17 | For Sale | $480,000 | +3.2% | $105 / Sq Ft |
| 04/01/2015 04/01/15 | Sold | $465,000 | -2.1% | $102 / Sq Ft |
| 09/26/2014 09/26/14 | Pending | -- | -- | -- |
| 09/26/2014 09/26/14 | For Sale | $475,000 | -- | $104 / Sq Ft |
Tax History Compared to Growth
Tax History
| Year | Tax Paid | Tax Assessment Tax Assessment Total Assessment is a certain percentage of the fair market value that is determined by local assessors to be the total taxable value of land and additions on the property. | Land | Improvement |
|---|---|---|---|---|
| 2024 | $6,495 | $62,010 | $10,216 | $51,794 |
| 2023 | $6,495 | $59,056 | $8,624 | $50,432 |
| 2022 | $5,699 | $56,244 | $6,188 | $50,056 |
| 2021 | $5,671 | $55,452 | $6,188 | $49,264 |
| 2020 | $5,604 | $54,527 | $6,188 | $48,339 |
| 2019 | $5,423 | $52,209 | $6,188 | $46,021 |
| 2018 | $5,547 | $53,700 | $6,188 | $47,512 |
| 2017 | $5,502 | $52,611 | $6,188 | $46,423 |
| 2016 | $5,405 | $52,363 | $7,288 | $45,075 |
| 2015 | $6,130 | $58,529 | $7,288 | $51,241 |
| 2014 | $5,915 | $56,473 | $7,288 | $49,185 |
Agents Affiliated with this Home
-

Seller's Agent in 2017
John Cantero
Platinum Realty, LLC.
(918) 313-0408
-

Buyer's Agent in 2017
Craig & Chaera Bartel
Inactive Office
(918) 630-6692
-
Paula Day

Seller's Agent in 2015
Paula Day
Coldwell Banker Select
(918) 798-1297
53 Total Sales
Map
Source: MLS Technology
MLS Number: 1429320
APN: 660076864
- 7311 N 202nd Ave E
- 20025 E 72nd St N
- 7313 N 199th Ave E
- 19672 E 69th St N
- 7211 Hawthorne Ln
- 19440 E 69th St N
- 7161 Hackberry Ridge
- 6922 Hackberry Ridge
- 6717 Hummingbird Ct
- 6431 S Ridgeview
- 6750 Hummingbird Ct
- 6914 N Garden Stone Ln
- 7844 N 190th Ave E
- 6940 N Garden Stone Ln
- 7843 N 186th Ave E
- 7147 Hidden Acre Trail
- 18805 Crooked Oak Dr
- 18634 E 80th St N
- 19340 E Canyon Ridge Rd
- 7061 N Scissortail Ct






