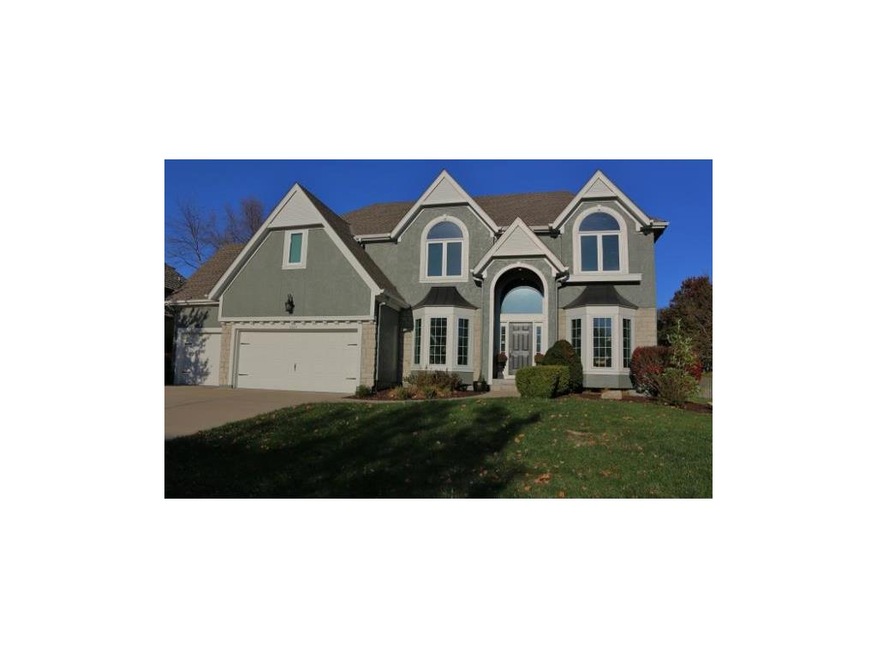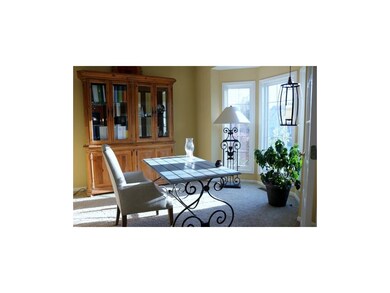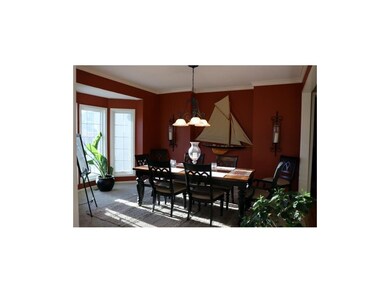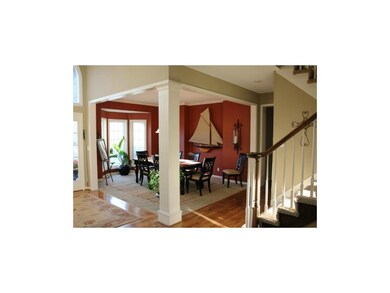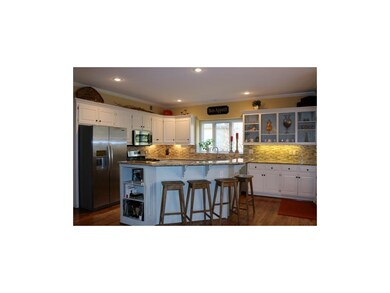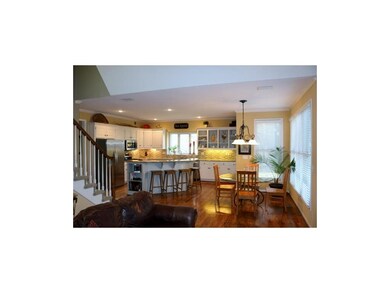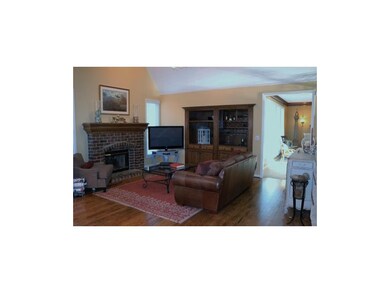
7337 Oakview St Shawnee, KS 66216
Highlights
- Home Theater
- Great Room with Fireplace
- Recreation Room
- Christa McAuliffe Elementary School Rated A-
- Hearth Room
- Vaulted Ceiling
About This Home
As of December 2014TREED, PARK-LIKE SETTING IN A DESIRABLE RODROCK COMMUNITY! Beautifully landscaped w/great curb appeal! Open plan w/double staircase, Lrg. Mstr w/windowed sitting area, jetted tub & dual wlkin clsts! Unbelievably spacious LL w/Rec Rm, Media Room, wetbar, Bath & endless builtins! Tons of living space! Too many updates to mention here. MOVE-IN READY! Wonderful community with neighborhood pool & nearby walking and biking trails to enjoy. Two chandelier fixtures don't stay with the house due to sentimental value. A credit can be given to buyer or they can be replaced before closing.
Last Agent to Sell the Property
RE/MAX Realty Suburban Inc License #SP00054854 Listed on: 11/07/2014
Home Details
Home Type
- Single Family
Est. Annual Taxes
- $3,691
Year Built
- Built in 1998
Lot Details
- 0.28 Acre Lot
- Partially Fenced Property
- Sprinkler System
- Many Trees
HOA Fees
- $42 Monthly HOA Fees
Parking
- 3 Car Attached Garage
- Front Facing Garage
Home Design
- Traditional Architecture
- Composition Roof
- Stone Trim
Interior Spaces
- 4,494 Sq Ft Home
- Wet Bar: Built-in Features, Carpet, Ceiling Fan(s), Wet Bar, Cathedral/Vaulted Ceiling, Walk-In Closet(s), Hardwood, Kitchen Island, Pantry, Fireplace
- Built-In Features: Built-in Features, Carpet, Ceiling Fan(s), Wet Bar, Cathedral/Vaulted Ceiling, Walk-In Closet(s), Hardwood, Kitchen Island, Pantry, Fireplace
- Vaulted Ceiling
- Ceiling Fan: Built-in Features, Carpet, Ceiling Fan(s), Wet Bar, Cathedral/Vaulted Ceiling, Walk-In Closet(s), Hardwood, Kitchen Island, Pantry, Fireplace
- Skylights
- Shades
- Plantation Shutters
- Drapes & Rods
- Great Room with Fireplace
- 2 Fireplaces
- Sitting Room
- Formal Dining Room
- Home Theater
- Den
- Recreation Room
- Loft
- Laundry on main level
Kitchen
- Hearth Room
- Breakfast Room
- Kitchen Island
- Granite Countertops
- Laminate Countertops
Flooring
- Wood
- Wall to Wall Carpet
- Linoleum
- Laminate
- Stone
- Ceramic Tile
- Luxury Vinyl Plank Tile
- Luxury Vinyl Tile
Bedrooms and Bathrooms
- 4 Bedrooms
- Cedar Closet: Built-in Features, Carpet, Ceiling Fan(s), Wet Bar, Cathedral/Vaulted Ceiling, Walk-In Closet(s), Hardwood, Kitchen Island, Pantry, Fireplace
- Walk-In Closet: Built-in Features, Carpet, Ceiling Fan(s), Wet Bar, Cathedral/Vaulted Ceiling, Walk-In Closet(s), Hardwood, Kitchen Island, Pantry, Fireplace
- Double Vanity
- Whirlpool Bathtub
- Built-in Features
Finished Basement
- Basement Fills Entire Space Under The House
- Sub-Basement: Media Room
Outdoor Features
- Enclosed patio or porch
- Playground
Schools
- Mcauliffe Elementary School
- Sm Northwest High School
Utilities
- Forced Air Heating and Cooling System
Listing and Financial Details
- Assessor Parcel Number QP82900000 0077
Community Details
Overview
- Wedgewood Waters Edge Subdivision
Recreation
- Community Pool
- Trails
Ownership History
Purchase Details
Purchase Details
Home Financials for this Owner
Home Financials are based on the most recent Mortgage that was taken out on this home.Purchase Details
Home Financials for this Owner
Home Financials are based on the most recent Mortgage that was taken out on this home.Purchase Details
Home Financials for this Owner
Home Financials are based on the most recent Mortgage that was taken out on this home.Purchase Details
Purchase Details
Similar Homes in Shawnee, KS
Home Values in the Area
Average Home Value in this Area
Purchase History
| Date | Type | Sale Price | Title Company |
|---|---|---|---|
| Quit Claim Deed | $345,000 | None Listed On Document | |
| Warranty Deed | -- | Chicago Title | |
| Deed | -- | Stewart Title Company | |
| Warranty Deed | -- | Stewart Title Company | |
| Interfamily Deed Transfer | -- | None Available | |
| Warranty Deed | -- | None Available |
Mortgage History
| Date | Status | Loan Amount | Loan Type |
|---|---|---|---|
| Previous Owner | $195,000 | New Conventional | |
| Previous Owner | $30,000 | Credit Line Revolving | |
| Previous Owner | $227,200 | New Conventional | |
| Previous Owner | $227,200 | New Conventional | |
| Previous Owner | $100,000 | Credit Line Revolving |
Property History
| Date | Event | Price | Change | Sq Ft Price |
|---|---|---|---|---|
| 12/11/2014 12/11/14 | Sold | -- | -- | -- |
| 11/12/2014 11/12/14 | Pending | -- | -- | -- |
| 11/07/2014 11/07/14 | For Sale | $356,900 | +19.0% | $79 / Sq Ft |
| 02/24/2012 02/24/12 | Sold | -- | -- | -- |
| 01/24/2012 01/24/12 | Pending | -- | -- | -- |
| 12/21/2011 12/21/11 | For Sale | $299,900 | -- | $84 / Sq Ft |
Tax History Compared to Growth
Tax History
| Year | Tax Paid | Tax Assessment Tax Assessment Total Assessment is a certain percentage of the fair market value that is determined by local assessors to be the total taxable value of land and additions on the property. | Land | Improvement |
|---|---|---|---|---|
| 2024 | $5,978 | $56,108 | $12,267 | $43,841 |
| 2023 | $5,846 | $54,429 | $9,438 | $44,991 |
| 2022 | $5,229 | $48,530 | $9,438 | $39,092 |
| 2021 | $5,201 | $45,459 | $9,438 | $36,021 |
| 2020 | $5,016 | $43,263 | $9,438 | $33,825 |
| 2019 | $4,783 | $41,227 | $8,580 | $32,647 |
| 2018 | $4,721 | $40,537 | $8,580 | $31,957 |
| 2017 | $4,693 | $39,675 | $7,803 | $31,872 |
| 2016 | $4,776 | $39,871 | $7,803 | $32,068 |
| 2015 | $4,599 | $39,675 | $7,803 | $31,872 |
| 2013 | -- | $32,223 | $7,803 | $24,420 |
Agents Affiliated with this Home
-

Seller's Agent in 2014
Shawn Lewis
RE/MAX Realty Suburban Inc
(913) 829-5731
2 in this area
31 Total Sales
-
A
Buyer's Agent in 2014
Adam Alt
ReeceNichols - Granada
(913) 491-1001
99 Total Sales
-

Seller's Agent in 2012
Phil Summerson
BHG Kansas City Homes
(913) 207-3524
2 in this area
200 Total Sales
-

Seller Co-Listing Agent in 2012
Johnnye Summerson
BHG Kansas City Homes
(913) 661-8500
1 in this area
48 Total Sales
Map
Source: Heartland MLS
MLS Number: 1911897
APN: QP82900000-0077
- 7325 Oakview St
- 7415 Constance St
- 14821 W 74th St
- 14810 W 72nd St
- 13907 W 71st Place
- 14801 W 70th St
- 14718 W 70th St
- 6919 Albervan St
- 13503 W 75th Terrace
- 7239 Allman Rd
- 7237 Allman Rd
- 7231 Allman Rd
- 7233 Allman Rd
- 7221 Allman Rd
- 7219 Allman Rd
- 14910 Rhodes Cir
- 7227 Allman Dr
- 7229 Allman Dr
- 7209 Allman Dr
- 7809 Rene St
