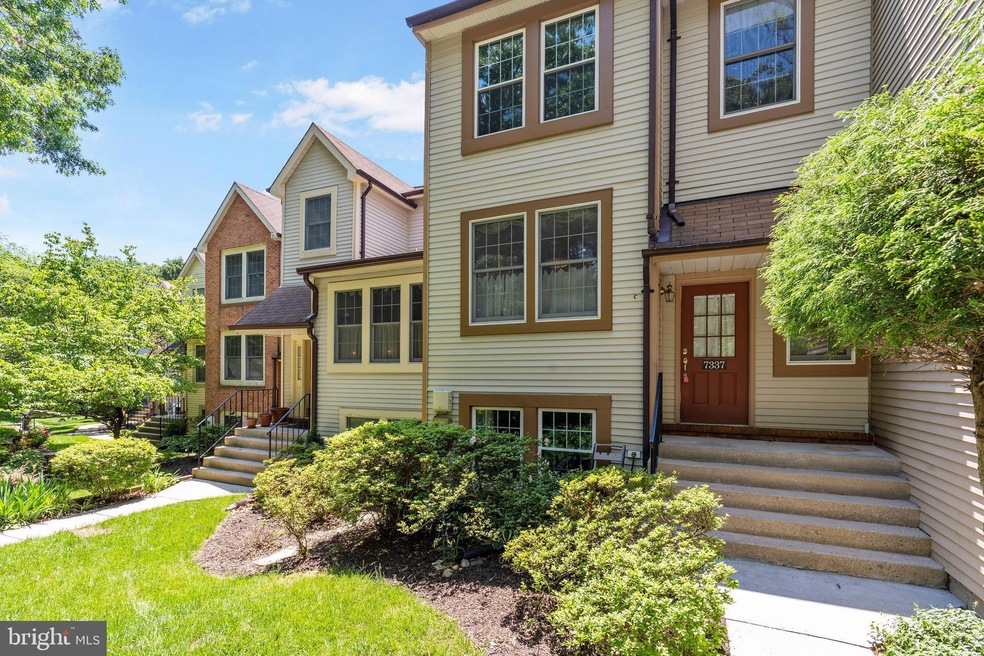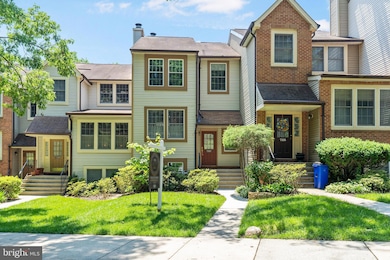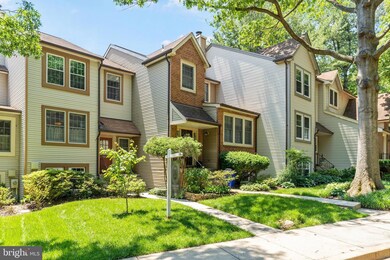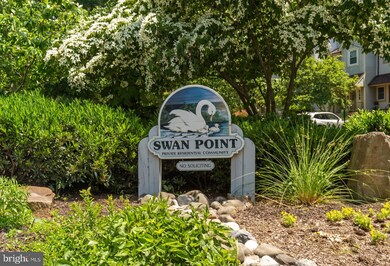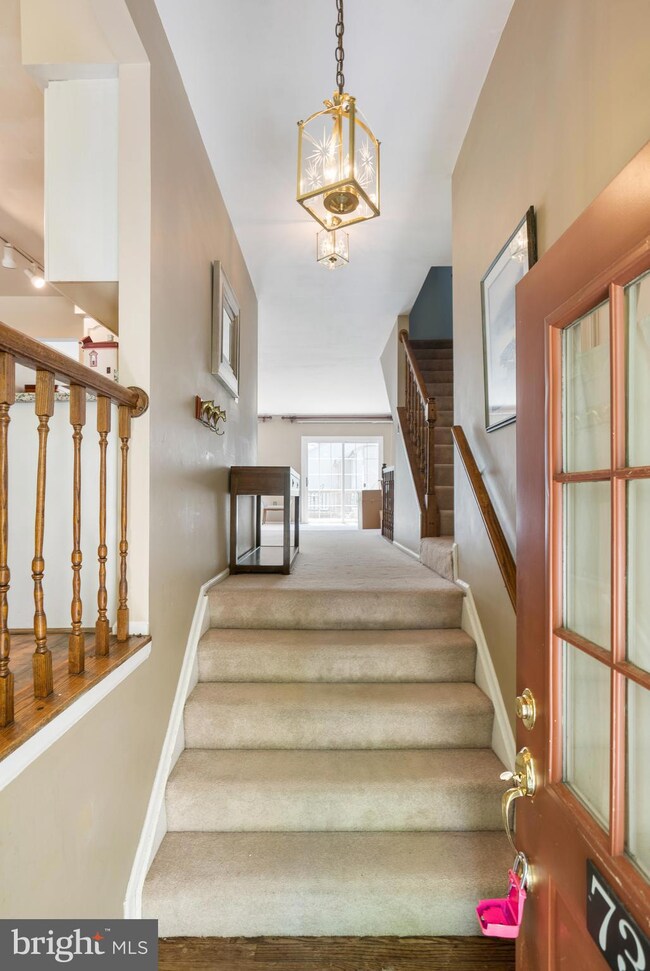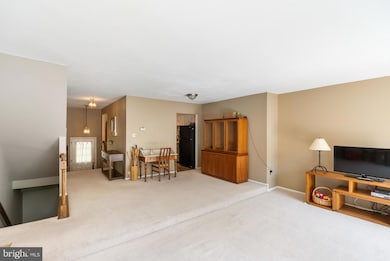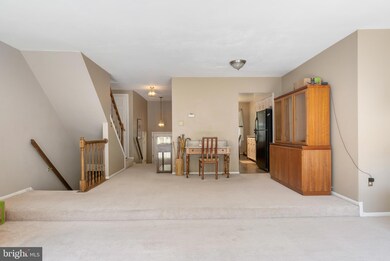
7337 Swan Point Way Columbia, MD 21045
Owen Brown NeighborhoodEstimated Value: $468,690 - $509,000
Highlights
- 0.9 Acre Lot
- Traditional Floor Plan
- No HOA
- Atholton High School Rated A
- Traditional Architecture
- Breakfast Area or Nook
About This Home
As of July 2022Rarely available home in the sought after community of Swan Point by Lake Elkhorn. The beautiful landscaping welcomes you into your new 3 level home. Passing your half bathroom on the right; enter into your spacious living room. Two sets of sliding doors brighten up this whole level. Your updated kitchen offers tons of prep space on the granite counter tops and ample storage space. Don’t forget to greet your guests from the Romeo and Juliet balcony from your kitchen to the front door. Head upstairs and get ready to relax in your cozy primary bedroom with ensuite. After a long day, this is the perfect place to retreat to. The top level rounds out with three more spacious and bright bedrooms and a full hall bathroom. Tons of room for guests to stay while they are in town! Need more space? Your new home has it for you! Head to the basement and cozy up next to the fireplace for game or movie night! Throw a load of laundry in while you are hanging out with your friends on the lower patio. You will also find your third full bathroom here. Enjoy the fresh air and beautiful views. Thinking about having your first of many BBQs? Your deck is ready and waiting to host all your guests. Being so close to Lake Elkhorn, your guests and yourself can decide to take a stroll around the lake. Close to Columbia Mall, Arundel Mills, Rt 29, Rt 175, and I 70. The demand for this area is high. Don’t miss your chance to get your perfect home. Schedule your showing today!
Last Agent to Sell the Property
EXP Realty, LLC License #596243 Listed on: 06/06/2022

Townhouse Details
Home Type
- Townhome
Est. Annual Taxes
- $4,356
Year Built
- Built in 1985
Lot Details
- Backs To Open Common Area
- Front Yard
Home Design
- Traditional Architecture
- Frame Construction
- Shingle Roof
- Composition Roof
- Concrete Perimeter Foundation
Interior Spaces
- Property has 2 Levels
- Traditional Floor Plan
- Fireplace Mantel
- Sliding Doors
- Combination Dining and Living Room
Kitchen
- Breakfast Area or Nook
- Eat-In Kitchen
- Electric Oven or Range
- Built-In Microwave
- Dishwasher
Flooring
- Carpet
- Ceramic Tile
- Luxury Vinyl Plank Tile
Bedrooms and Bathrooms
- 4 Bedrooms
- En-Suite Bathroom
- Bathtub with Shower
Laundry
- Electric Dryer
- Washer
Finished Basement
- Walk-Out Basement
- Connecting Stairway
- Interior and Exterior Basement Entry
- Laundry in Basement
- Basement Windows
Parking
- 2 Open Parking Spaces
- 2 Parking Spaces
- Parking Lot
- 2 Assigned Parking Spaces
Utilities
- Central Air
- Heat Pump System
- Electric Water Heater
Community Details
- No Home Owners Association
Listing and Financial Details
- Tax Lot U12 7
- Assessor Parcel Number 1416179140
Ownership History
Purchase Details
Home Financials for this Owner
Home Financials are based on the most recent Mortgage that was taken out on this home.Purchase Details
Home Financials for this Owner
Home Financials are based on the most recent Mortgage that was taken out on this home.Similar Homes in Columbia, MD
Home Values in the Area
Average Home Value in this Area
Purchase History
| Date | Buyer | Sale Price | Title Company |
|---|---|---|---|
| Abbasian Donna | $410,000 | New Title Company Name | |
| Wisbey Ronald M | $115,900 | -- |
Mortgage History
| Date | Status | Borrower | Loan Amount |
|---|---|---|---|
| Open | Abbasian Donna | $328,000 | |
| Previous Owner | Wisbey Ronald M | $92,720 |
Property History
| Date | Event | Price | Change | Sq Ft Price |
|---|---|---|---|---|
| 07/25/2022 07/25/22 | Sold | $410,000 | -4.7% | $222 / Sq Ft |
| 06/15/2022 06/15/22 | Pending | -- | -- | -- |
| 06/10/2022 06/10/22 | Price Changed | $430,000 | -4.4% | $233 / Sq Ft |
| 06/06/2022 06/06/22 | For Sale | $450,000 | -- | $244 / Sq Ft |
Tax History Compared to Growth
Tax History
| Year | Tax Paid | Tax Assessment Tax Assessment Total Assessment is a certain percentage of the fair market value that is determined by local assessors to be the total taxable value of land and additions on the property. | Land | Improvement |
|---|---|---|---|---|
| 2024 | $4,880 | $309,633 | $0 | $0 |
| 2023 | $4,382 | $278,500 | $100,000 | $178,500 |
| 2022 | $4,342 | $278,500 | $100,000 | $178,500 |
| 2021 | $4,369 | $278,500 | $100,000 | $178,500 |
| 2020 | $4,396 | $282,300 | $110,000 | $172,300 |
| 2019 | $4,071 | $282,300 | $110,000 | $172,300 |
| 2018 | $4,127 | $282,300 | $110,000 | $172,300 |
| 2017 | $4,168 | $285,300 | $0 | $0 |
| 2016 | $814 | $285,300 | $0 | $0 |
| 2015 | $814 | $285,300 | $0 | $0 |
| 2014 | $794 | $290,000 | $0 | $0 |
Agents Affiliated with this Home
-
Michael Schiff

Seller's Agent in 2022
Michael Schiff
EXP Realty, LLC
(443) 388-2117
4 in this area
703 Total Sales
-
Alyssa Post

Seller Co-Listing Agent in 2022
Alyssa Post
EXP Realty, LLC
(410) 591-7916
2 in this area
68 Total Sales
-
Matthew Wyble

Buyer's Agent in 2022
Matthew Wyble
Next Step Realty
(410) 562-2325
1 in this area
513 Total Sales
-
Jessica Verde

Buyer Co-Listing Agent in 2022
Jessica Verde
BHHS PenFed (actual)
(443) 994-5481
1 in this area
60 Total Sales
Map
Source: Bright MLS
MLS Number: MDHW2014894
APN: 16-179140
- 7211 Harbor Ln
- 7084 Winter Rose Path
- 7256 Dockside Ln
- 7129 Winter Rose Path
- 7140 Winter Rose Path
- 7167 Winter Rose Path
- 7156 Winter Rose Path
- 7448 Broken Staff
- 7374 Hickory Log Cir
- 9546 Angelina Cir
- 7320 Better Hours Ct
- 6632 Waning Moon Way
- 7217 Sleep Soft Cir
- 7215 Carved Stone
- 7043 Ivoryhand Place
- 6529 Frietchie Row
- 9350 Gentle Folk
- 6867 Happyheart Ln
- 6394 Tawny Bloom
- 9269 Pigeon Wing Place
- 7337 Swan Point Way
- 7339 Swan Point Way
- 7335 Swan Point Way
- 7341 Swan Point Way
- 7333 Swan Point Way
- 7343 Swan Point Way
- 7331 Swan Point Way
- 7327 Swan Point Way
- 7345 Swan Point Way
- 7325 Swan Point Way
- 7323 Swan Point Way
- 7347 Swan Point Way
- 7321 Swan Point Way
- 7349 Swan Point Way
- 7319 Swan Point Way
- 7317 Swan Point Way
- 7315 Swan Point Way
- 7485 Swan Point Way
- 7489 Swan Point Way
- 7249 Swan Point Way
