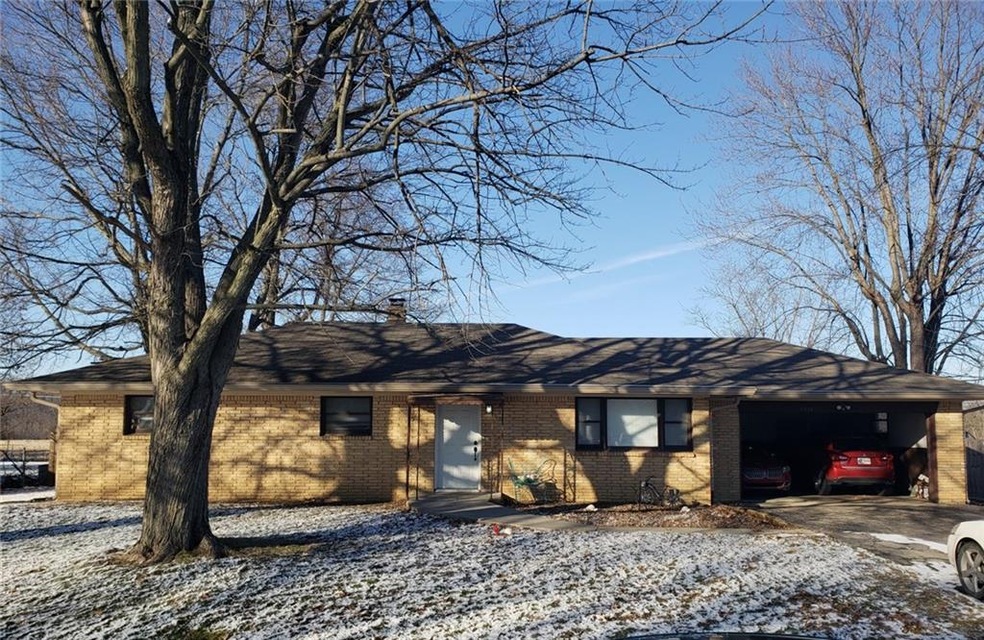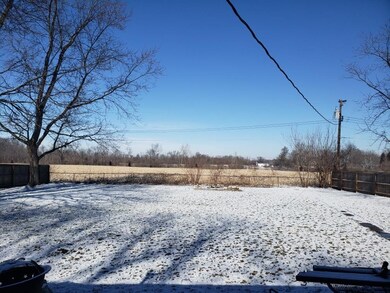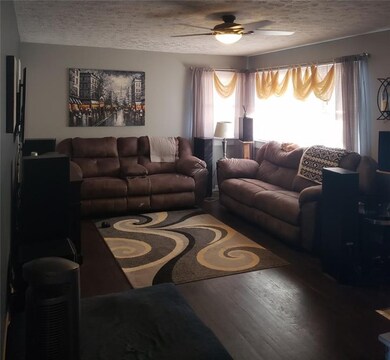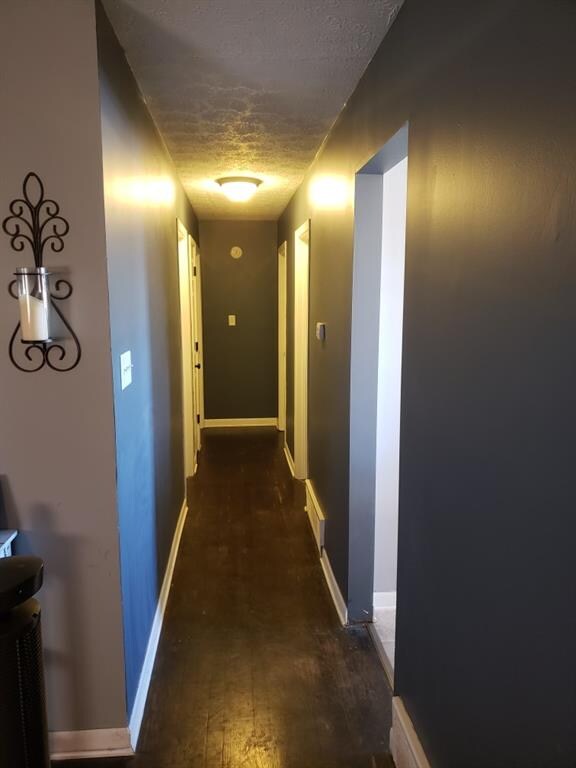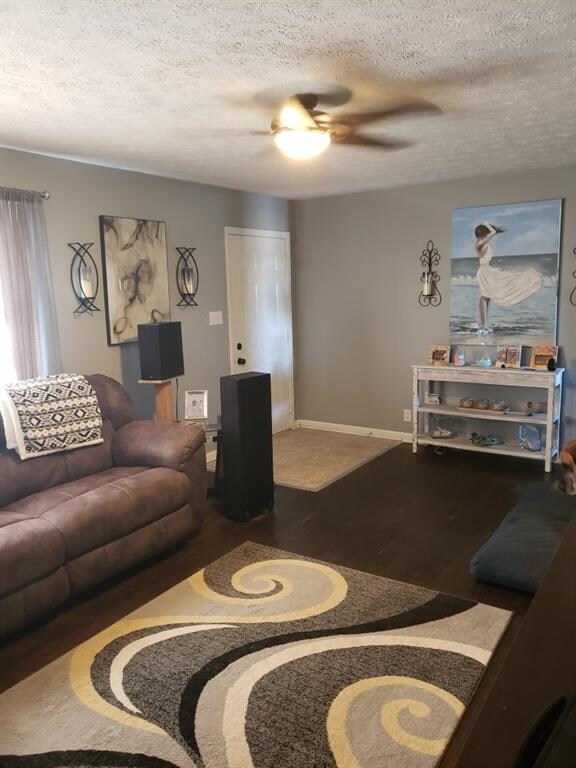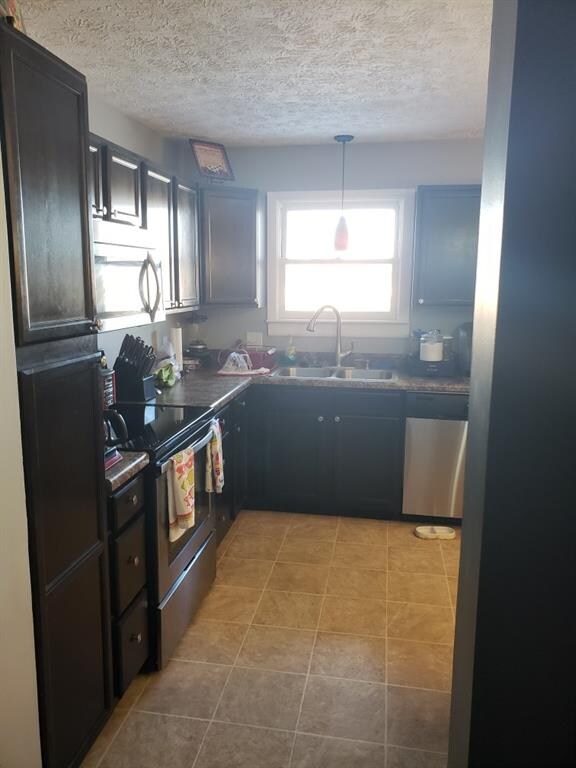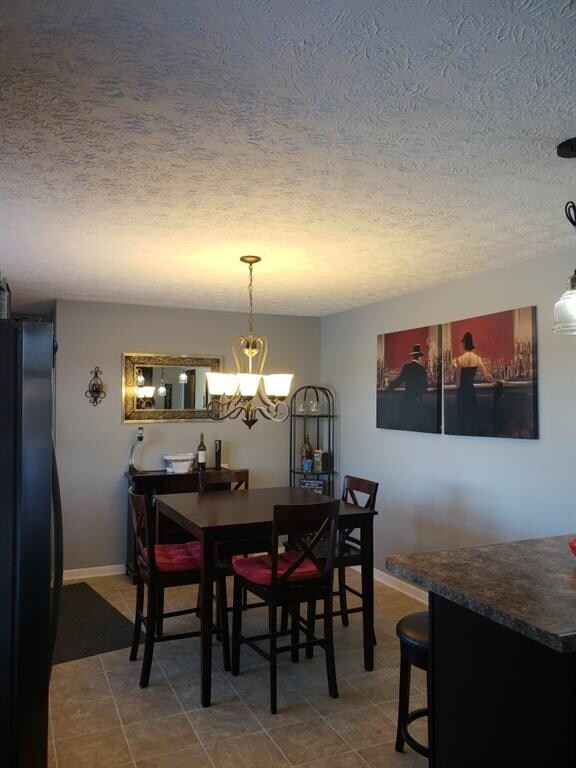
7338 Eddie Ln Indianapolis, IN 46221
Estimated Value: $244,726 - $294,000
Highlights
- 0.36 Acre Lot
- Wood Flooring
- Patio
- Ranch Style House
- 2 Car Attached Garage
- Forced Air Heating and Cooling System
About This Home
As of March 2019Completely updated home!!!Beautiful new kitchen for entertaining overlooking the huge,fenced back yard with a wonderful view of nature. Large living room flooded with natural light and gorgeous original hardwood floors. Master Bedroom has full bath! Full basement for added space with additional an addition room that could be 4th bedroom! The opportunities are endless here! Lots of home for the money! Updated septic in 2018 with new lines leading from house, new distribution box, as well as terra lift to maintain finger system. New maintenance free gutters and fascia boards with transferable life of home warranty! Newer furnace a/c, and water heater! ***Sellers are building and cannot give possession until April 1, 2019
Last Agent to Sell the Property
Livingston Realty LLC License #RB14047135 Listed on: 01/30/2019
Last Buyer's Agent
Dee Carter
Highgarden Real Estate
Home Details
Home Type
- Single Family
Est. Annual Taxes
- $1,412
Year Built
- Built in 1961
Lot Details
- 0.36
Parking
- 2 Car Attached Garage
- Driveway
Home Design
- Ranch Style House
- Brick Exterior Construction
- Block Foundation
Interior Spaces
- 2,430 Sq Ft Home
- Combination Kitchen and Dining Room
- Wood Flooring
- Unfinished Basement
- Laundry in Basement
Bedrooms and Bathrooms
- 3 Bedrooms
- 2 Full Bathrooms
Utilities
- Forced Air Heating and Cooling System
- Heating System Uses Gas
- Gas Water Heater
- Septic Tank
Additional Features
- Patio
- 0.36 Acre Lot
Community Details
- Mendenhall Meadows Subdivision
Listing and Financial Details
- Assessor Parcel Number 491310104014000200
Ownership History
Purchase Details
Home Financials for this Owner
Home Financials are based on the most recent Mortgage that was taken out on this home.Purchase Details
Home Financials for this Owner
Home Financials are based on the most recent Mortgage that was taken out on this home.Purchase Details
Purchase Details
Purchase Details
Home Financials for this Owner
Home Financials are based on the most recent Mortgage that was taken out on this home.Purchase Details
Home Financials for this Owner
Home Financials are based on the most recent Mortgage that was taken out on this home.Purchase Details
Similar Homes in Indianapolis, IN
Home Values in the Area
Average Home Value in this Area
Purchase History
| Date | Buyer | Sale Price | Title Company |
|---|---|---|---|
| Haney Kari Su | $155,000 | Meridian Title Corporation | |
| Cramer Troy | -- | None Available | |
| Sequoia Group Llc | $52,000 | Bay National Title Co | |
| Nationstar Mortgage Llc | $63,919 | None Available | |
| Rehe Brittany | -- | None Available | |
| Bank Of New York | $111,603 | None Available | |
| Brownlee Larry | -- | None Available |
Mortgage History
| Date | Status | Borrower | Loan Amount |
|---|---|---|---|
| Open | Haney Kari Su | $150,293 | |
| Closed | Haney Kari Su | $152,192 | |
| Previous Owner | Cramer Troy | $130,591 | |
| Previous Owner | Rehe Brittany | $82,111 |
Property History
| Date | Event | Price | Change | Sq Ft Price |
|---|---|---|---|---|
| 03/21/2019 03/21/19 | Sold | $155,000 | 0.0% | $64 / Sq Ft |
| 02/06/2019 02/06/19 | Pending | -- | -- | -- |
| 01/30/2019 01/30/19 | For Sale | $155,000 | +16.5% | $64 / Sq Ft |
| 03/30/2016 03/30/16 | Sold | $133,000 | -1.4% | $55 / Sq Ft |
| 02/25/2016 02/25/16 | Pending | -- | -- | -- |
| 02/19/2016 02/19/16 | For Sale | $134,900 | -- | $56 / Sq Ft |
Tax History Compared to Growth
Tax History
| Year | Tax Paid | Tax Assessment Tax Assessment Total Assessment is a certain percentage of the fair market value that is determined by local assessors to be the total taxable value of land and additions on the property. | Land | Improvement |
|---|---|---|---|---|
| 2024 | $2,700 | $263,100 | $14,500 | $248,600 |
| 2023 | $2,700 | $233,400 | $14,500 | $218,900 |
| 2022 | $2,387 | $203,800 | $14,500 | $189,300 |
| 2021 | $2,117 | $176,800 | $14,500 | $162,300 |
| 2020 | $1,854 | $164,200 | $14,500 | $149,700 |
| 2019 | $1,781 | $148,900 | $14,500 | $134,400 |
| 2018 | $1,623 | $137,100 | $14,500 | $122,600 |
| 2017 | $1,503 | $126,300 | $14,500 | $111,800 |
| 2016 | $1,052 | $88,400 | $14,500 | $73,900 |
| 2014 | $902 | $84,900 | $14,500 | $70,400 |
| 2013 | $849 | $84,900 | $14,500 | $70,400 |
Agents Affiliated with this Home
-
Teresa Livingston

Seller's Agent in 2019
Teresa Livingston
Livingston Realty LLC
(317) 502-3847
7 in this area
86 Total Sales
-

Buyer's Agent in 2019
Dee Carter
Highgarden Real Estate
(317) 512-3219
1 in this area
53 Total Sales
-
Nicole Crouch
N
Seller's Agent in 2016
Nicole Crouch
Crossroads Realty, LLC
(317) 514-7959
34 Total Sales
Map
Source: MIBOR Broker Listing Cooperative®
MLS Number: MBR21616546
APN: 49-13-10-104-014.000-200
- 7604 Cloudy Ct
- 5521 Mendenhall Rd
- 5700 Mendenhall Rd
- 7414 Mendenhall Rd
- 6112 Card Blvd
- 6036 Card Blvd
- 6724 Rawlings Ln
- 6712 Rawlings Ln
- 6806 Rawlings Ln
- 6818 Rawlings Ln
- 6718 Rawlings Ln
- 6105 Card Blvd
- 6205 Card Blvd
- 6329 Basden Dr
- 7108 Parkstay Ct
- 6350 Emerald Springs Dr
- 5831 Bar Del Dr W
- 5852 Long Ridge Place
- 6635 Sulgrove Place
- 6636 Sulgrove Place
- 7338 Eddie Ln
- 7328 Eddie Ln
- 7348 Eddie Ln
- 7423 Eddie Ln
- 7429 Eddie Ln
- 7318 Eddie Ln
- 6805 Bonny Dr
- 7436 Eddie Ln
- 7430 Eddie Ln
- 6742 Mendenhall Rd
- 6814 Bonny Dr
- 7358 Eddie Ln
- 6813 Marlene Dr
- 6815 Bonny Dr
- 6808 Mendenhall Rd
- 6824 Bonny Dr
- 6825 Bonny Dr
- 6818 Mendenhall Rd
- 6719 Mendenhall Rd
- 6835 Bonny Dr
