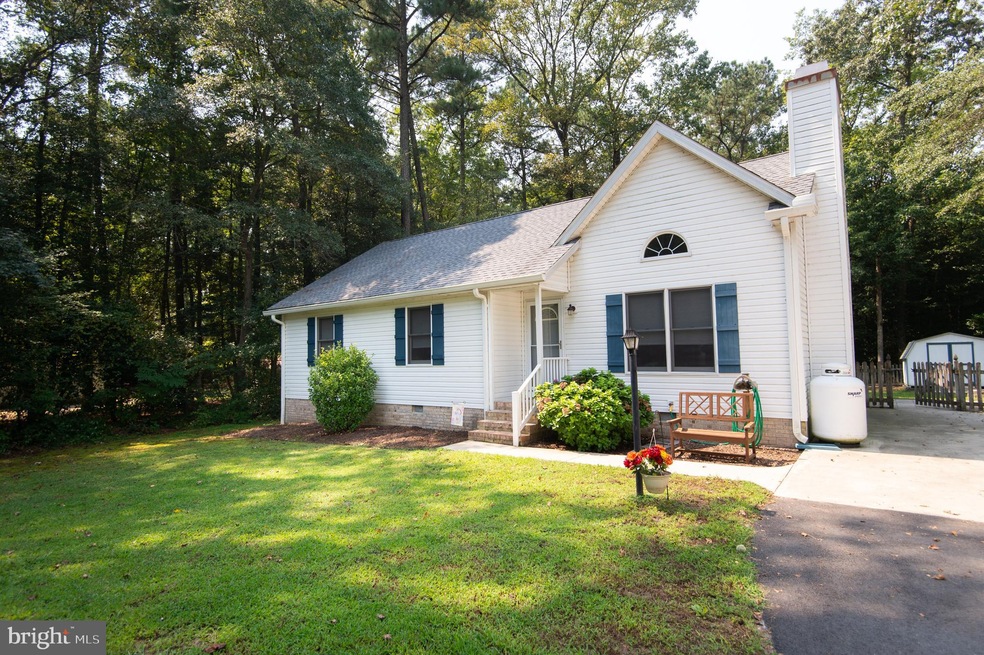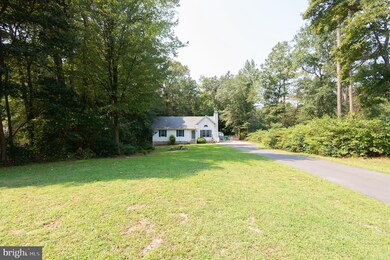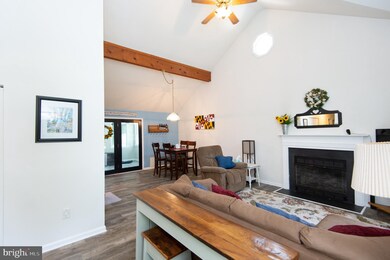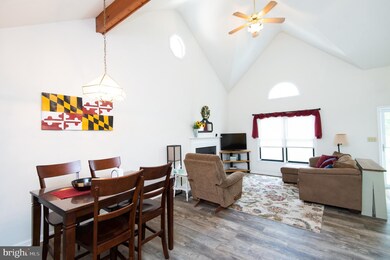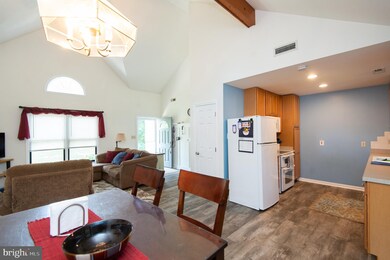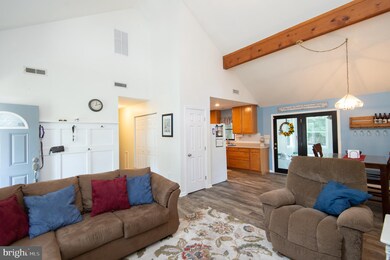
7338 Laurens Way Parsonsburg, MD 21849
Estimated Value: $287,000 - $331,000
Highlights
- Scenic Views
- Rambler Architecture
- Eat-In Kitchen
- 1.85 Acre Lot
- Cathedral Ceiling
- Luxury Vinyl Plank Tile Flooring
About This Home
As of October 2021Rare opportunity to own in fabulous neighborhood! Beautifully maintained and updated home located just off Rt. 50, nestled on 1.85 acres at the end of a cul-de-sac. Surrounded by mature trees with plenty of room to add workshop, garage, or anything else you could want! Offering a new roof (2017), paved driveway, luxury vinyl flooring, concrete pad off enclosed sun room, and new carpet in MB! Seller is also including central vacuum system and Simpli-Safe security system! Whether you're looking for a starter home or downsizing, this home is for you!
Last Agent to Sell the Property
Coldwell Banker Realty License #RS-0026282 Listed on: 09/15/2021

Home Details
Home Type
- Single Family
Est. Annual Taxes
- $1,582
Year Built
- Built in 1991
Lot Details
- 1.85 Acre Lot
- Property is zoned ARR
HOA Fees
- $4 Monthly HOA Fees
Property Views
- Scenic Vista
- Woods
Home Design
- Rambler Architecture
- Block Foundation
- Architectural Shingle Roof
- Vinyl Siding
Interior Spaces
- 1,304 Sq Ft Home
- Property has 1 Level
- Central Vacuum
- Cathedral Ceiling
- Ceiling Fan
- Gas Fireplace
Kitchen
- Eat-In Kitchen
- Electric Oven or Range
- Built-In Microwave
Flooring
- Carpet
- Luxury Vinyl Plank Tile
Bedrooms and Bathrooms
- 3 Main Level Bedrooms
- 2 Full Bathrooms
Laundry
- Dryer
- Washer
Parking
- 4 Parking Spaces
- 4 Driveway Spaces
Outdoor Features
- Outbuilding
Schools
- Beaver Run Elementary School
Utilities
- Central Air
- Heat Pump System
- Electric Water Heater
- Septic Tank
Community Details
- Beaumont Subdivision
Listing and Financial Details
- Tax Lot 10
- Assessor Parcel Number 05-104157
Ownership History
Purchase Details
Home Financials for this Owner
Home Financials are based on the most recent Mortgage that was taken out on this home.Purchase Details
Purchase Details
Home Financials for this Owner
Home Financials are based on the most recent Mortgage that was taken out on this home.Purchase Details
Purchase Details
Purchase Details
Similar Homes in Parsonsburg, MD
Home Values in the Area
Average Home Value in this Area
Purchase History
| Date | Buyer | Sale Price | Title Company |
|---|---|---|---|
| Packer Adreion Leigh | $267,000 | Universal Title | |
| Welkie Allison R | -- | Key Title & Escrow | |
| Welkie George S | $140,000 | Key Title & Escrow | |
| Brown J Michael J | $128,500 | -- | |
| Littleton Dennis W | $122,900 | -- | |
| Clark Kedrick E | $85,000 | -- |
Mortgage History
| Date | Status | Borrower | Loan Amount |
|---|---|---|---|
| Open | Packer Adreion Leigh | $257,254 | |
| Previous Owner | Welkie George S | $112,000 | |
| Previous Owner | Brown John M | $119,000 | |
| Closed | Brown J Michael J | -- |
Property History
| Date | Event | Price | Change | Sq Ft Price |
|---|---|---|---|---|
| 10/29/2021 10/29/21 | Sold | $267,000 | +2.7% | $205 / Sq Ft |
| 09/17/2021 09/17/21 | Pending | -- | -- | -- |
| 09/15/2021 09/15/21 | For Sale | $259,900 | 0.0% | $199 / Sq Ft |
| 09/14/2021 09/14/21 | Price Changed | $259,900 | -- | $199 / Sq Ft |
Tax History Compared to Growth
Tax History
| Year | Tax Paid | Tax Assessment Tax Assessment Total Assessment is a certain percentage of the fair market value that is determined by local assessors to be the total taxable value of land and additions on the property. | Land | Improvement |
|---|---|---|---|---|
| 2024 | $1,724 | $180,600 | $0 | $0 |
| 2023 | $1,689 | $167,000 | $0 | $0 |
| 2022 | $1,643 | $153,400 | $47,100 | $106,300 |
| 2021 | $1,632 | $151,933 | $0 | $0 |
| 2020 | $1,632 | $150,467 | $0 | $0 |
| 2019 | $1,559 | $149,000 | $47,100 | $101,900 |
| 2018 | $1,495 | $142,700 | $0 | $0 |
| 2017 | $1,459 | $136,400 | $0 | $0 |
| 2016 | -- | $130,100 | $0 | $0 |
| 2015 | $1,221 | $130,100 | $0 | $0 |
| 2014 | $1,221 | $130,100 | $0 | $0 |
Agents Affiliated with this Home
-
Katie Lowry

Seller's Agent in 2021
Katie Lowry
Coldwell Banker Realty
(410) 310-4641
1 in this area
82 Total Sales
-
Tovahsheah Primrose

Buyer's Agent in 2021
Tovahsheah Primrose
Samson Properties
(202) 817-4487
1 in this area
33 Total Sales
Map
Source: Bright MLS
MLS Number: MDWC2001440
APN: 05-104157
- 31958 Old Ocean City Rd
- 7034 Brantley Dr
- 7105 Wainwright Ave
- 32075 Morris Leonard Rd
- 16AA Pristine Place
- 502 Barnsdale Dr
- 0 John Deere Dr Unit MDWC113236
- 401 Woodcrest Ave
- 32939 Old Ocean City Rd
- 6957 Amber Fields Ct
- 32951 Old Ocean City Rd
- 306 Atlantic Ave
- 906 Friar Tuck Ln
- 30575 Zion Rd
- Lots 3A/4 Sweet Bay Dr
- 30590 Bennett Rd
- 6280 Hobbs Rd
- Lot 6 Sweetbay Dr
- 218 Potomac Ave
- 30536 Bennett Rd
- 7338 Laurens Way
- 7328 Laurens Way
- 7348 Laurens Way
- 7318 Laurens Way
- 7318 Laurens Way
- 7311 Laurens Way
- 7343 Laurens Way
- 7325 Laurens Way
- 7301 Laurens Way
- 7364 Walston Switch Rd
- 31820 Beaumont Cir
- 7263 Laurens Way
- 7266 Laurens Way
- 7253 Laurens Way
- 7250 Lamar Terrace
- 7356 Walston Switch Rd
- 7310 Walston Switch Rd
- 7340 Walston Switch Rd
- 31810 Beaumont Cir
- 7290 Walston Switch Rd
