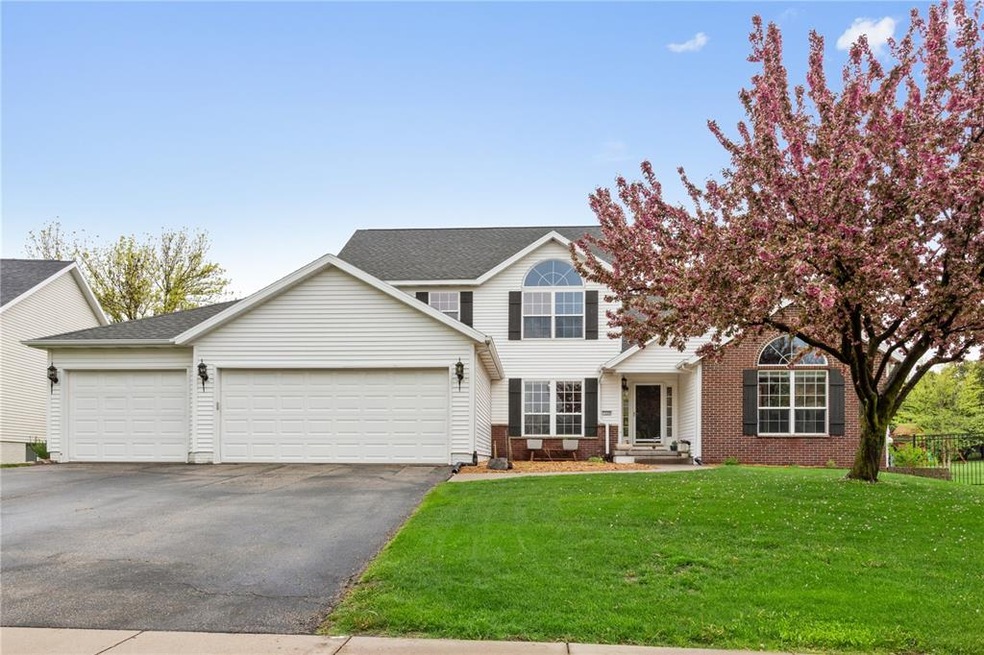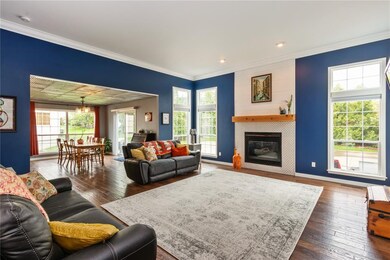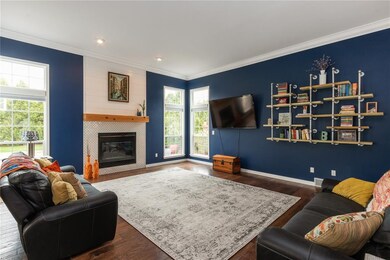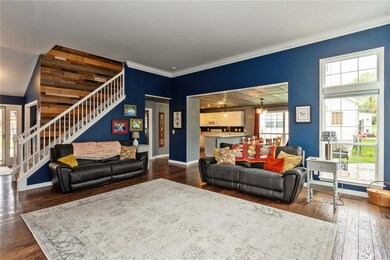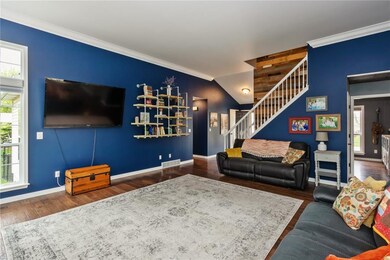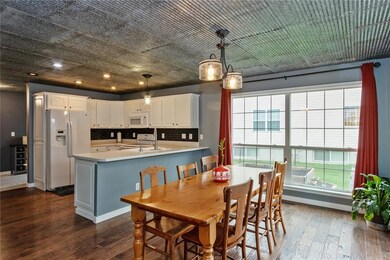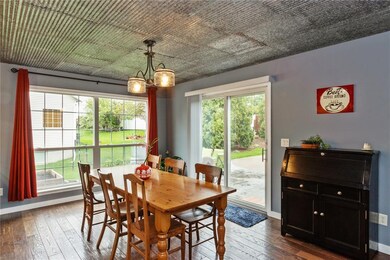
7339 Revere Dr NE Cedar Rapids, IA 52402
Estimated Value: $410,037 - $424,000
Highlights
- Recreation Room
- Vaulted Ceiling
- Great Room
- Oak Ridge School Rated A-
- Main Floor Primary Bedroom
- 3-minute walk to Huntington Ridge Park
About This Home
As of July 2020This incredible home has had a major transformation. Hands down the owners have changed this suburban home into an urban masterpiece. If you are tired of showing the same old houses in cookie cutter neighborhoods then this home is a must see. If your personality stills wants an updated home with an open floor plan and volume ceilings you will love this home. Just some of the updates includes fresh interior paint, new flooring throughout the entire home, updated fireplace with ship lap and modern ceramic tile. Kitchen comes complete with brand new black slate appliances (coming mid June), custom backsplash tile and a custom distressed tin ceiling. There is a large main floor master suite equipped with oversized spa bath with custom accents including laundry. Going up to the upper level you will love the custom wood wall leading to three spacious bedrooms and a full bath. The lower level is completely finished with large family room, kitchenette and a half bath . Fenced level back yard come complete with entertaining area's and a basketball court perfect teen dreams and spacious outdoor entertaining. This home is unique and cool book your private showing today!!!
Home Details
Home Type
- Single Family
Est. Annual Taxes
- $5,952
Year Built
- 1998
Lot Details
- 0.32 Acre Lot
- Fenced
Home Design
- Poured Concrete
- Frame Construction
- Vinyl Construction Material
Interior Spaces
- 2-Story Property
- Vaulted Ceiling
- Gas Fireplace
- Great Room
- Formal Dining Room
- Recreation Room
- Basement Fills Entire Space Under The House
- Laundry on main level
Kitchen
- Breakfast Bar
- Range
- Microwave
- Dishwasher
- Disposal
Bedrooms and Bathrooms
- 4 Bedrooms | 1 Primary Bedroom on Main
Parking
- 3 Car Attached Garage
- Garage Door Opener
Outdoor Features
- Patio
Utilities
- Forced Air Cooling System
- Heating System Uses Gas
- Gas Water Heater
- Satellite Dish
- Cable TV Available
Ownership History
Purchase Details
Home Financials for this Owner
Home Financials are based on the most recent Mortgage that was taken out on this home.Purchase Details
Home Financials for this Owner
Home Financials are based on the most recent Mortgage that was taken out on this home.Purchase Details
Purchase Details
Home Financials for this Owner
Home Financials are based on the most recent Mortgage that was taken out on this home.Similar Homes in the area
Home Values in the Area
Average Home Value in this Area
Purchase History
| Date | Buyer | Sale Price | Title Company |
|---|---|---|---|
| Ungs Eric D | $315,000 | None Available | |
| Brown David | -- | None Available | |
| White Nichol A | -- | None Available | |
| White Richard L | $226,500 | -- |
Mortgage History
| Date | Status | Borrower | Loan Amount |
|---|---|---|---|
| Open | Ungs Eric D | $299,155 | |
| Previous Owner | White Richard L | $192,800 | |
| Previous Owner | White Richard L | $184,800 | |
| Previous Owner | White Richard L | $195,000 | |
| Previous Owner | White Richard L | $70,000 | |
| Previous Owner | White Richard L | $22,230 | |
| Previous Owner | White Richard L | $68,000 |
Property History
| Date | Event | Price | Change | Sq Ft Price |
|---|---|---|---|---|
| 07/10/2020 07/10/20 | Sold | $314,900 | 0.0% | $96 / Sq Ft |
| 07/01/2020 07/01/20 | Price Changed | $314,900 | 0.0% | $96 / Sq Ft |
| 05/22/2020 05/22/20 | Pending | -- | -- | -- |
| 05/14/2020 05/14/20 | For Sale | $314,900 | +17.7% | $96 / Sq Ft |
| 07/18/2016 07/18/16 | Sold | $267,500 | -4.4% | $80 / Sq Ft |
| 05/15/2016 05/15/16 | Pending | -- | -- | -- |
| 03/31/2016 03/31/16 | For Sale | $279,900 | -- | $84 / Sq Ft |
Tax History Compared to Growth
Tax History
| Year | Tax Paid | Tax Assessment Tax Assessment Total Assessment is a certain percentage of the fair market value that is determined by local assessors to be the total taxable value of land and additions on the property. | Land | Improvement |
|---|---|---|---|---|
| 2023 | $7,376 | $387,700 | $69,800 | $317,900 |
| 2022 | $6,786 | $322,700 | $63,400 | $259,300 |
| 2021 | $6,116 | $306,500 | $59,200 | $247,300 |
| 2020 | $6,116 | $269,100 | $48,600 | $220,500 |
| 2019 | $5,754 | $256,200 | $48,600 | $207,600 |
| 2018 | $5,504 | $256,200 | $48,600 | $207,600 |
| 2017 | $5,612 | $253,400 | $48,600 | $204,800 |
| 2016 | $5,511 | $246,400 | $48,600 | $197,800 |
| 2015 | $5,316 | $232,275 | $29,605 | $202,670 |
| 2014 | $5,006 | $232,275 | $29,605 | $202,670 |
| 2013 | $4,836 | $232,275 | $29,605 | $202,670 |
Agents Affiliated with this Home
-
Brooke Zrudsky

Seller's Agent in 2020
Brooke Zrudsky
Pinnacle Realty LLC
(319) 899-2565
194 Total Sales
-
Barry Frink

Seller Co-Listing Agent in 2020
Barry Frink
Pinnacle Realty LLC
(319) 651-9624
217 Total Sales
-
Jenny Skogman

Buyer's Agent in 2020
Jenny Skogman
SKOGMAN REALTY
(319) 440-1090
39 Total Sales
-
Joy Seyfer
J
Buyer's Agent in 2016
Joy Seyfer
SKOGMAN REALTY
(319) 366-6427
61 Total Sales
Map
Source: Cedar Rapids Area Association of REALTORS®
MLS Number: 2003472
APN: 11263-57003-00000
- 640 Colton Cir NE Unit 7
- 618 Huntington Ridge Rd NE
- 7006 Candlewick Dr NE
- 377 Cambridge Dr NE
- 334 Boyson Rd NE
- 7819 Winston Dr NE
- 815 Deer Run Dr NE
- 623 Winterberry Place NE
- 934 White Ivy Place NE
- 361 Essex Dr NE
- 371 Carnaby Dr NE
- 2733 Brookfield Dr
- 942 71st St NE
- 7615 Westfield Dr NE
- 827 Dorchester Place NE
- 7633 Westfield Dr NE
- 7701 Westfield Dr NE
- 1444 Lindenbrook Ln
- 900 Chesterfield Rd NE
- 1018 Deer Run Dr NE
- 7339 Revere Dr NE
- 7335 Revere Dr NE
- 7343 Revere Dr NE
- 7331 Revere Dr NE Unit 32
- 7340 Revere Dr NE
- 7334 Revere Dr NE
- 7406 Mallard Ct NE
- 7412 Mallard Ct NE
- 7327 Revere Dr NE
- 7330 Revere Dr NE
- 7418 Mallard Ct NE
- 324 Revere Ct NE
- 7424 Mallard Ct NE
- 7400 Mallard Ct NE
- 7326 Revere Dr NE
- 312 Revere Ct NE
- 235 Revere Ct NE
- 330 Revere Ct NE
- 318 Revere Ct NE
- 7325 Revere Dr NE
