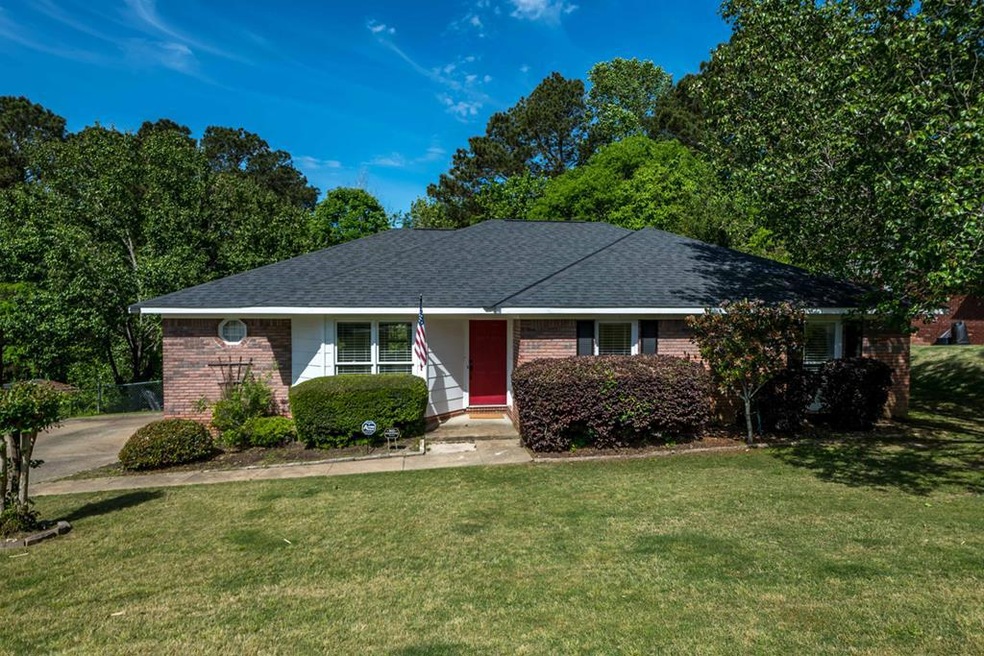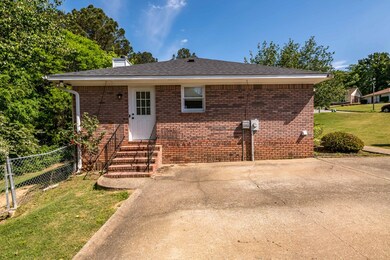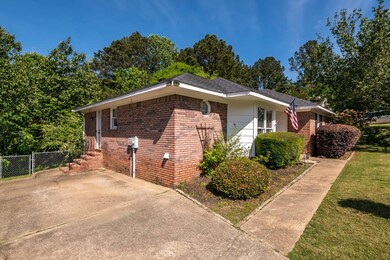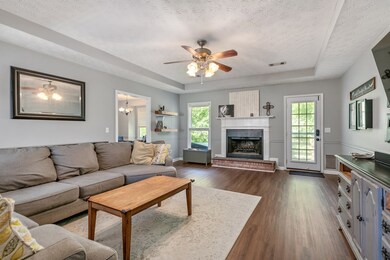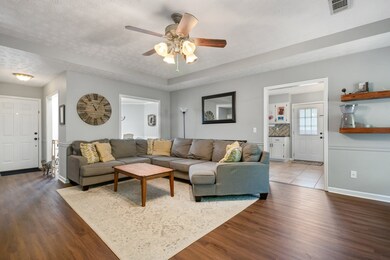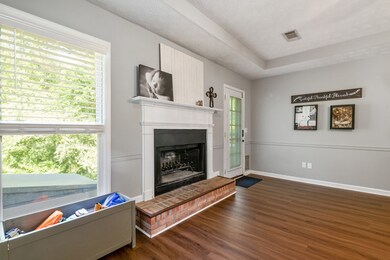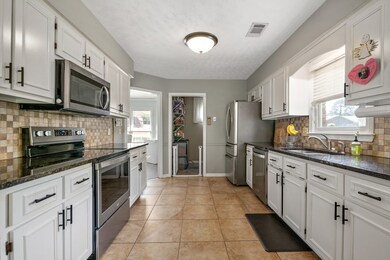
7339 Stillcreek Ct Columbus, GA 31904
Highlights
- Deck
- Family Room with Fireplace
- Wood Flooring
- Northside High School Rated A-
- Ranch Style House
- No HOA
About This Home
As of July 2023Well maintained 3 bedroom 2 bath home offer kitchen with granite counter tops, tile backsplash, stainless steel appliances, pantry, tile flooring, hardwood laminate flooring throughout the rest of the house, open living room with pop up ceilings, fireplace, separate dining room, Spacious bedrooms. Fenced in backyard with deck. Stop by and take a look.
Last Agent to Sell the Property
Coldwell Banker / Kennon, Parker, Duncan & Davis Listed on: 05/17/2021
Home Details
Home Type
- Single Family
Est. Annual Taxes
- $2,946
Year Built
- Built in 1994
Lot Details
- 0.29 Acre Lot
- Fenced
- Level Lot
Home Design
- Ranch Style House
- Frame Construction
Interior Spaces
- 1,730 Sq Ft Home
- Ceiling Fan
- Family Room with Fireplace
- Wood Flooring
- Laundry Room
Kitchen
- <<selfCleaningOvenToken>>
- <<microwave>>
- Dishwasher
Bedrooms and Bathrooms
- 3 Main Level Bedrooms
- Walk-In Closet
- 2 Full Bathrooms
Parking
- Driveway
- Open Parking
Outdoor Features
- Deck
Utilities
- Cooling Available
- Forced Air Heating System
Community Details
- No Home Owners Association
- Cedar Creek Subdivision
Listing and Financial Details
- Assessor Parcel Number 180 021 025
Ownership History
Purchase Details
Home Financials for this Owner
Home Financials are based on the most recent Mortgage that was taken out on this home.Purchase Details
Home Financials for this Owner
Home Financials are based on the most recent Mortgage that was taken out on this home.Purchase Details
Home Financials for this Owner
Home Financials are based on the most recent Mortgage that was taken out on this home.Similar Homes in Columbus, GA
Home Values in the Area
Average Home Value in this Area
Purchase History
| Date | Type | Sale Price | Title Company |
|---|---|---|---|
| Special Warranty Deed | -- | None Listed On Document | |
| Special Warranty Deed | $225,000 | None Listed On Document | |
| Warranty Deed | $197,000 | -- | |
| Warranty Deed | $138,000 | -- |
Mortgage History
| Date | Status | Loan Amount | Loan Type |
|---|---|---|---|
| Open | $221,516 | FHA | |
| Closed | $220,924 | FHA | |
| Previous Owner | $187,150 | New Conventional | |
| Previous Owner | $135,500 | FHA | |
| Previous Owner | $105,000 | Unknown | |
| Previous Owner | $108,900 | New Conventional |
Property History
| Date | Event | Price | Change | Sq Ft Price |
|---|---|---|---|---|
| 07/16/2023 07/16/23 | Off Market | $230,000 | -- | -- |
| 07/11/2023 07/11/23 | Sold | $225,000 | -2.2% | $130 / Sq Ft |
| 05/13/2023 05/13/23 | Pending | -- | -- | -- |
| 05/04/2023 05/04/23 | For Sale | $230,000 | 0.0% | $133 / Sq Ft |
| 04/21/2023 04/21/23 | Pending | -- | -- | -- |
| 04/19/2023 04/19/23 | For Sale | $230,000 | +16.8% | $133 / Sq Ft |
| 06/28/2021 06/28/21 | Sold | $197,000 | +3.7% | $114 / Sq Ft |
| 05/20/2021 05/20/21 | Pending | -- | -- | -- |
| 05/17/2021 05/17/21 | For Sale | $189,900 | -- | $110 / Sq Ft |
Tax History Compared to Growth
Tax History
| Year | Tax Paid | Tax Assessment Tax Assessment Total Assessment is a certain percentage of the fair market value that is determined by local assessors to be the total taxable value of land and additions on the property. | Land | Improvement |
|---|---|---|---|---|
| 2024 | $2,946 | $88,464 | $17,288 | $71,176 |
| 2023 | $2,863 | $72,688 | $17,288 | $55,400 |
| 2022 | $2,487 | $60,904 | $17,288 | $43,616 |
| 2021 | $2,334 | $57,164 | $17,288 | $39,876 |
| 2020 | $2,335 | $57,164 | $17,288 | $39,876 |
| 2019 | $2,342 | $57,164 | $17,288 | $39,876 |
| 2018 | $2,342 | $57,164 | $17,288 | $39,876 |
| 2017 | $2,350 | $57,164 | $17,288 | $39,876 |
| 2016 | $2,277 | $55,200 | $6,851 | $48,349 |
| 2015 | $1,833 | $57,645 | $6,851 | $50,794 |
| 2014 | $1,836 | $57,645 | $6,851 | $50,794 |
| 2013 | -- | $57,645 | $6,851 | $50,794 |
Agents Affiliated with this Home
-
Kristina Moore

Seller's Agent in 2023
Kristina Moore
Bickerstaff Parham, LLC
(706) 224-8215
76 Total Sales
-
Kimberly Sherrer
K
Buyer's Agent in 2023
Kimberly Sherrer
RE/MAX
(706) 289-1111
12 Total Sales
-
G. Groce & P. Fincher Team
G
Seller's Agent in 2021
G. Groce & P. Fincher Team
Coldwell Banker / Kennon, Parker, Duncan & Davis
(706) 617-0100
160 Total Sales
Map
Source: Columbus Board of REALTORS® (GA)
MLS Number: 185538
APN: 180-021-025
- 7396 Cedar Creek Loop
- 341 Crestfield Dr
- 7340 Village Loop
- 319 Woodstream Dr
- 277 Woodstream Dr
- 315 Woodstream Dr
- 308 Woodstream Dr
- 252 Woodstream Dr
- 296 Woodstream Dr
- 312 Woodstream Dr
- 264 Woodstream Dr
- 216 Woodstream Dr
- 7415 Sierra Dr
- 7092 Tavistock Ct
- 1017 Silver Lake Dr
- 7635 Edgewater Dr
- 152 & 206 Willett Dr
- 7047 Dovefield Way
- 239 Clearbrook Ln
- 254 Clearbrook Ln
