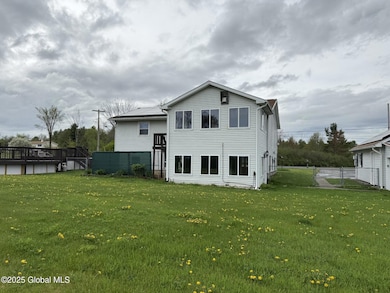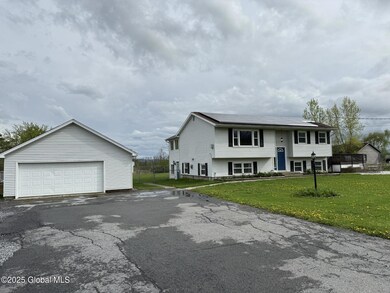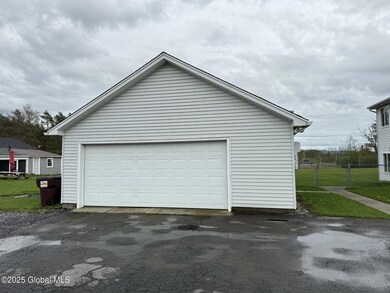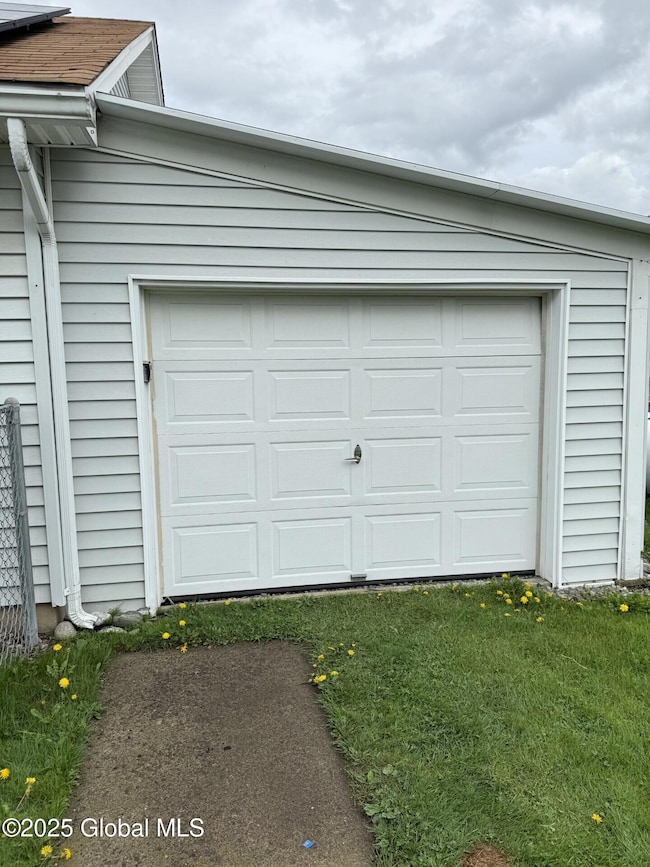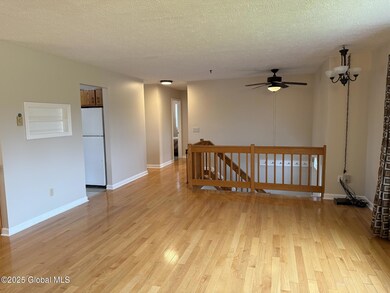
734 County Route 41 Hudson Falls, NY 12839
Estimated payment $2,260/month
Highlights
- Pool House
- Raised Ranch Architecture
- 1 Fireplace
- Pasture Views
- Wood Flooring
- Mud Room
About This Home
Welcome to your 3 bedroom home! This spacious property features a bright living room/dining room, a fully equipped kitchen, and a large, sunny sunroom that overlooks the large fenced backyard. The sunroom includes a propane stove—perfect for cozy winter days. The lower level offers a generous family room and a second kitchen that also overlooks the backyard, making it ideal for hosting guests. Step outside to enjoy a well-maintained yard and a pristine steel-walled above-ground pool built to in-ground standards. A perfect space for relaxing or entertaining all year round! This home is in pristine condition and is waiting for its new owners. Back yard is fenced in and perfect for children or animals. This is a raised ranch so second level is the main level and lower level is down stairs.
Last Listed By
Coldwell Banker Prime Properties License #30AU0757764 Listed on: 05/08/2025

Home Details
Home Type
- Single Family
Est. Annual Taxes
- $4,906
Year Built
- Built in 1977 | Remodeled
Lot Details
- 0.61 Acre Lot
- Lot Dimensions are 150x178
- Back Yard Fenced
- Chain Link Fence
- Cleared Lot
- Garden
Parking
- 2 Car Detached Garage
- Workshop in Garage
- Driveway
Home Design
- Raised Ranch Architecture
- Vinyl Siding
- Asphalt
Interior Spaces
- 1 Fireplace
- Mud Room
- Family Room
- Living Room
- Dining Room
- Pasture Views
- Carbon Monoxide Detectors
Kitchen
- Range
- Microwave
- Dishwasher
Flooring
- Wood
- Ceramic Tile
- Vinyl
Bedrooms and Bathrooms
- 3 Bedrooms
- Bathroom on Main Level
Laundry
- Dryer
- Washer
Finished Basement
- Heated Basement
- Walk-Out Basement
- Interior Basement Entry
- Laundry in Basement
Eco-Friendly Details
- Heating system powered by solar connected to the grid
- Solar Heating System
Pool
- Pool House
- Above Ground Pool
Outdoor Features
- Separate Outdoor Workshop
- Porch
Schools
- Hudson Falls High School
Utilities
- No Cooling
- Heating System Uses Propane
- Electric Baseboard Heater
- 200+ Amp Service
- Power Generator
- Tankless Water Heater
- Septic Tank
- High Speed Internet
- Cable TV Available
Community Details
- No Home Owners Association
Listing and Financial Details
- Legal Lot and Block 31.003 / 1
- Assessor Parcel Number 534489 138.-1-31.3
Map
Home Values in the Area
Average Home Value in this Area
Tax History
| Year | Tax Paid | Tax Assessment Tax Assessment Total Assessment is a certain percentage of the fair market value that is determined by local assessors to be the total taxable value of land and additions on the property. | Land | Improvement |
|---|---|---|---|---|
| 2024 | $4,811 | $282,800 | $29,100 | $253,700 |
| 2023 | $4,685 | $248,100 | $29,100 | $219,000 |
| 2022 | $4,704 | $234,100 | $29,100 | $205,000 |
| 2021 | $4,634 | $210,300 | $29,100 | $181,200 |
| 2020 | $4,698 | $206,200 | $29,100 | $177,100 |
| 2019 | $4,714 | $206,200 | $29,100 | $177,100 |
| 2018 | $4,714 | $204,900 | $29,100 | $175,800 |
| 2017 | $4,728 | $204,900 | $29,100 | $175,800 |
| 2016 | $4,117 | $175,300 | $29,100 | $146,200 |
| 2015 | -- | $164,600 | $29,100 | $135,500 |
| 2014 | -- | $168,000 | $29,100 | $138,900 |
Property History
| Date | Event | Price | Change | Sq Ft Price |
|---|---|---|---|---|
| 05/13/2025 05/13/25 | Pending | -- | -- | -- |
| 05/08/2025 05/08/25 | For Sale | $329,900 | -- | $265 / Sq Ft |
Purchase History
| Date | Type | Sale Price | Title Company |
|---|---|---|---|
| Deed | $182,500 | Melissa D Lescault |
Mortgage History
| Date | Status | Loan Amount | Loan Type |
|---|---|---|---|
| Open | $52,892 | FHA | |
| Open | $179,193 | FHA |
Similar Homes in Hudson Falls, NY
Source: Global MLS
MLS Number: 202516877
APN: 534489-138-000-0001-031-003-0000
- 3545 State Route 4
- 1779 New York 196
- 2048 State Route 149
- 3092 State Rte 4
- 3059 U S 4
- L 30.3 Vaughn Rd
- 13 Alexander Way
- 349 Main St
- 3668 New York 196
- 79 Martindale Ave
- 30 E Laclaire St
- 373 County Route 42
- 7166 New York 40
- 30 West St
- 39 Country Ln
- 15 West St
- 8 Alexander Way
- 4 Circular Dr
- 9 Combs Ave
- 3737 New York 196

