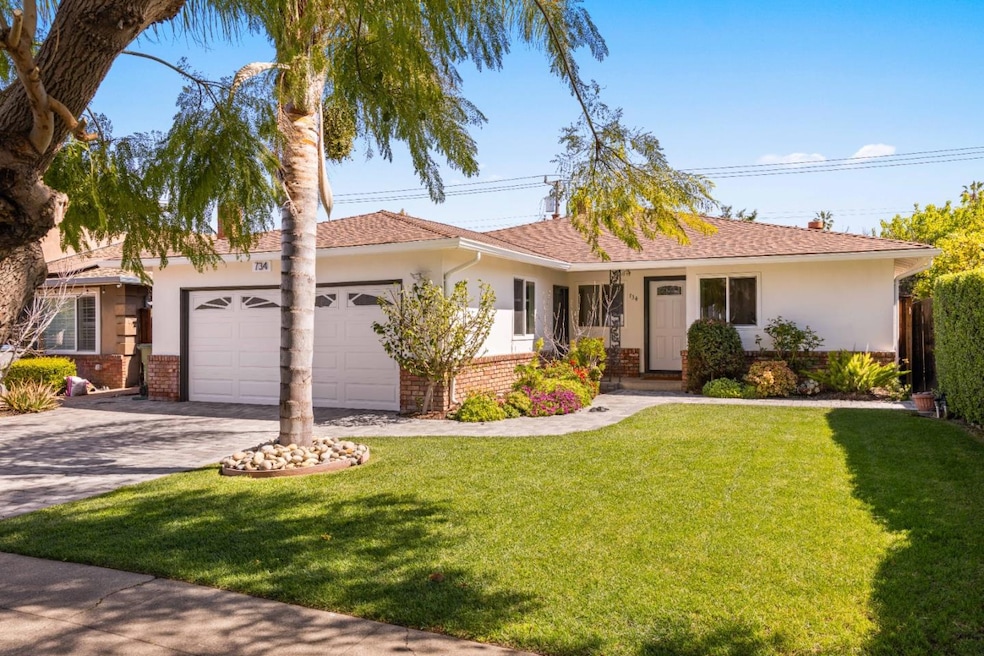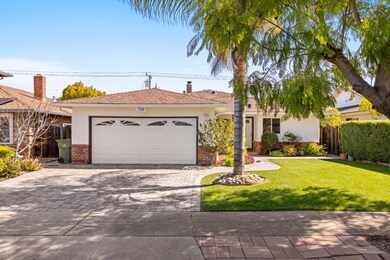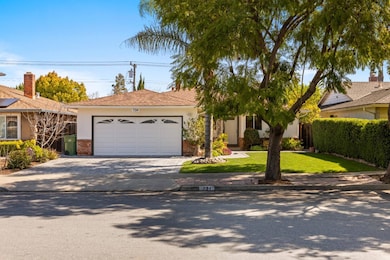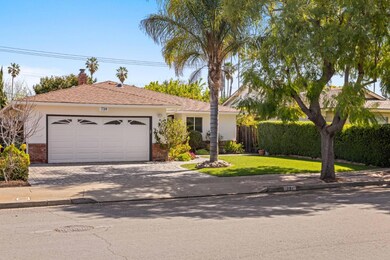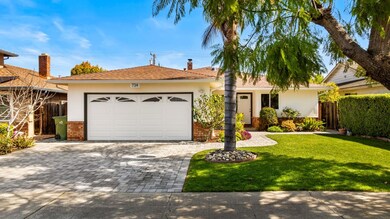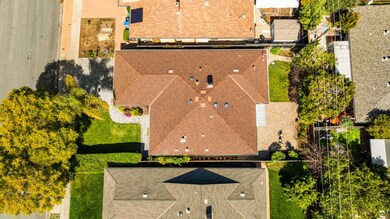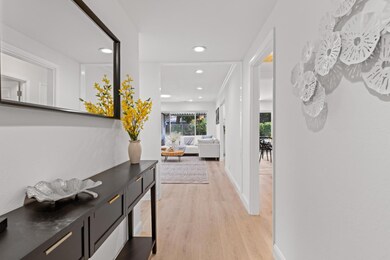
734 Eden Ave San Jose, CA 95117
Castlemont NeighborhoodHighlights
- Formal Dining Room
- Forced Air Heating and Cooling System
- 1-Story Property
- Del Mar High School Rated A-
- Washer and Dryer
About This Home
As of April 2025Stunning 4-bed, 2.5-bath West San Jose oasis boasts multiple upgrades throughout! A manicured lawn and vibrant plants welcome you to the freshly painted exterior. Step inside to discover an open floor plan adorned with new SPC flooring and modern interiors. Four new sun tunnels bring in more natural light. To your right, the chefs dream kitchen shines with new quartz countertops, sleek appliances and freshly painted cabinets. Entertain effortlessly in the adjacent dining area or unwind by the cozy living rooms newly tiled fireplace. The spacious master suite offers backyard and sunroom access, while three additional bedrooms provide flexibility. Bathed in natural light, the charming sunroom is ideal for relaxing mornings. Outside, the enchanting backyard invites alfresco gatherings. Enjoy a prime location near Cupertino, downtown Campbell, Santana Row, Westfield Valley Fair, Westgate Center and tech hubs: About 4.1 miles to Apple Park, 5 miles to NVIDIA, 6.5 miles to Intel. Around 7-minute drive to Lion Market and Mitsuwa Marketplace, 10-minute walk to the assigned Lynhaven Elementary. A 15-minute drive to the renowned Harker School. Easy access to Hwy 280, 880, and San Tomas Expressway. Move right into this precious gem!
Last Agent to Sell the Property
Keller Williams Realty-Silicon Valley License #01376998 Listed on: 03/24/2025

Home Details
Home Type
- Single Family
Est. Annual Taxes
- $17,586
Year Built
- Built in 1959
Lot Details
- 5,828 Sq Ft Lot
- Zoning described as R1
Parking
- 2 Car Garage
Home Design
- Composition Roof
- Concrete Perimeter Foundation
Interior Spaces
- 1,741 Sq Ft Home
- 1-Story Property
- Living Room with Fireplace
- Formal Dining Room
- Washer and Dryer
Kitchen
- Dishwasher
- Disposal
Bedrooms and Bathrooms
- 4 Bedrooms
Utilities
- Forced Air Heating and Cooling System
Listing and Financial Details
- Assessor Parcel Number 299-43-010
Ownership History
Purchase Details
Home Financials for this Owner
Home Financials are based on the most recent Mortgage that was taken out on this home.Purchase Details
Purchase Details
Home Financials for this Owner
Home Financials are based on the most recent Mortgage that was taken out on this home.Purchase Details
Home Financials for this Owner
Home Financials are based on the most recent Mortgage that was taken out on this home.Purchase Details
Home Financials for this Owner
Home Financials are based on the most recent Mortgage that was taken out on this home.Similar Homes in the area
Home Values in the Area
Average Home Value in this Area
Purchase History
| Date | Type | Sale Price | Title Company |
|---|---|---|---|
| Grant Deed | $1,995,000 | Chicago Title | |
| Grant Deed | -- | -- | |
| Grant Deed | $1,190,000 | Old Republic Title Company | |
| Interfamily Deed Transfer | -- | Stewart Title Of California | |
| Grant Deed | $310,000 | Old Republic Title Company |
Mortgage History
| Date | Status | Loan Amount | Loan Type |
|---|---|---|---|
| Open | $1,495,000 | New Conventional | |
| Previous Owner | $761,000 | New Conventional | |
| Previous Owner | $774,000 | Adjustable Rate Mortgage/ARM | |
| Previous Owner | $833,000 | Adjustable Rate Mortgage/ARM | |
| Previous Owner | $323,000 | New Conventional | |
| Previous Owner | $360,000 | Unknown | |
| Previous Owner | $322,000 | Unknown | |
| Previous Owner | $199,000 | Unknown | |
| Previous Owner | $100,000 | Credit Line Revolving | |
| Previous Owner | $282,500 | No Value Available | |
| Previous Owner | $100,000 | Credit Line Revolving | |
| Previous Owner | $294,500 | No Value Available |
Property History
| Date | Event | Price | Change | Sq Ft Price |
|---|---|---|---|---|
| 04/28/2025 04/28/25 | Sold | $1,995,000 | +33.0% | $1,146 / Sq Ft |
| 04/01/2025 04/01/25 | Pending | -- | -- | -- |
| 03/24/2025 03/24/25 | For Sale | $1,499,888 | -- | $862 / Sq Ft |
Tax History Compared to Growth
Tax History
| Year | Tax Paid | Tax Assessment Tax Assessment Total Assessment is a certain percentage of the fair market value that is determined by local assessors to be the total taxable value of land and additions on the property. | Land | Improvement |
|---|---|---|---|---|
| 2024 | $17,586 | $1,327,463 | $995,598 | $331,865 |
| 2023 | $17,586 | $1,301,435 | $976,077 | $325,358 |
| 2022 | $17,040 | $1,275,918 | $956,939 | $318,979 |
| 2021 | $16,737 | $1,250,901 | $938,176 | $312,725 |
| 2020 | $16,324 | $1,238,076 | $928,557 | $309,519 |
| 2019 | $16,134 | $1,213,800 | $910,350 | $303,450 |
| 2018 | $15,692 | $1,190,000 | $892,500 | $297,500 |
| 2017 | $6,443 | $426,492 | $264,566 | $161,926 |
| 2016 | $6,092 | $418,130 | $259,379 | $158,751 |
| 2015 | $6,005 | $411,850 | $255,483 | $156,367 |
| 2014 | $5,377 | $403,783 | $250,479 | $153,304 |
Agents Affiliated with this Home
-
Coco Tan

Seller's Agent in 2025
Coco Tan
Keller Williams Realty-Silicon Valley
(408) 861-8821
5 in this area
455 Total Sales
-
Maria Nichols

Buyer's Agent in 2025
Maria Nichols
Reveal Real Estate
(650) 504-9464
2 in this area
202 Total Sales
-
Katerina Li

Buyer Co-Listing Agent in 2025
Katerina Li
Reveal Real Estate
(408) 560-1111
2 in this area
85 Total Sales
Map
Source: MLSListings
MLS Number: ML81999348
APN: 299-43-010
- 834 Teresi Ct
- 3207 Myles Ct
- 3203 Myles Ct
- 3293 Lynn Oaks Dr
- 801 S Winchester Blvd Unit 1202
- 3120 Riddle Rd
- 724 Wisteria Ct
- 712 Wisteria Ct
- 773 Wisteria Ct
- 704 Wisteria Ct
- 580 Yale Way
- 569 Yale Way
- 3282 Eagle Ct Unit 403
- 867 Neal Commons
- 524 Yale Way
- 806 Redberry Way
- 3171 Verdant Way
- 3516 Olsen Dr
- 3125 Acorn Ct
- 2970 Fruitdale Ave
