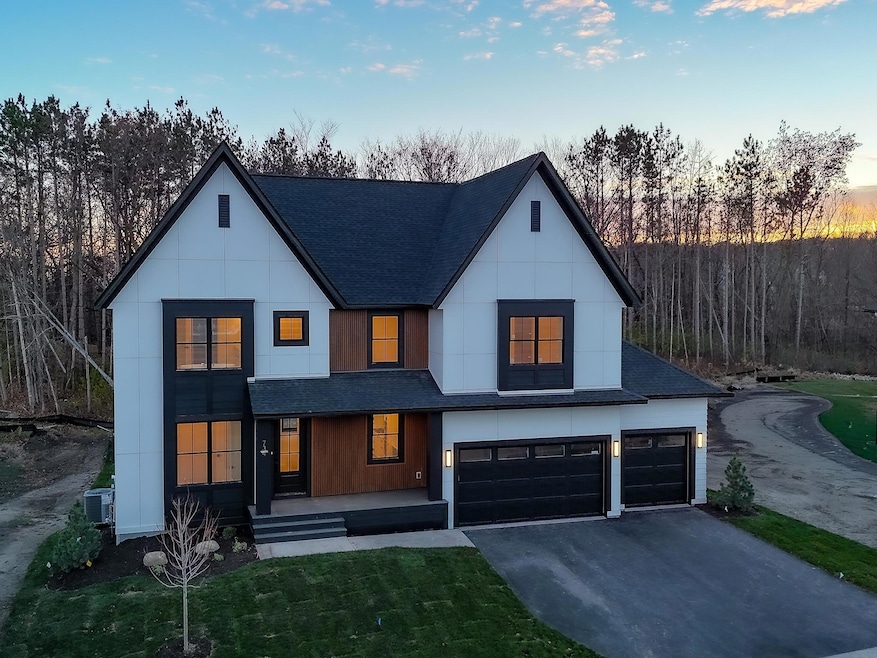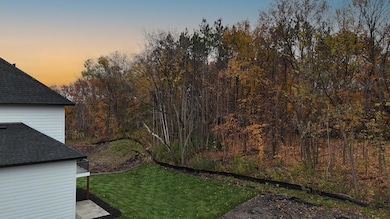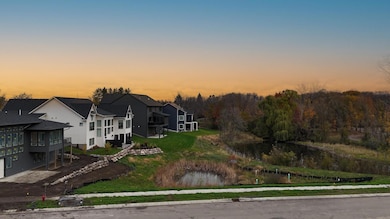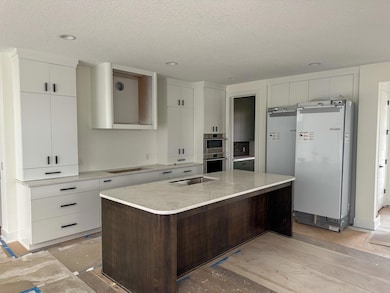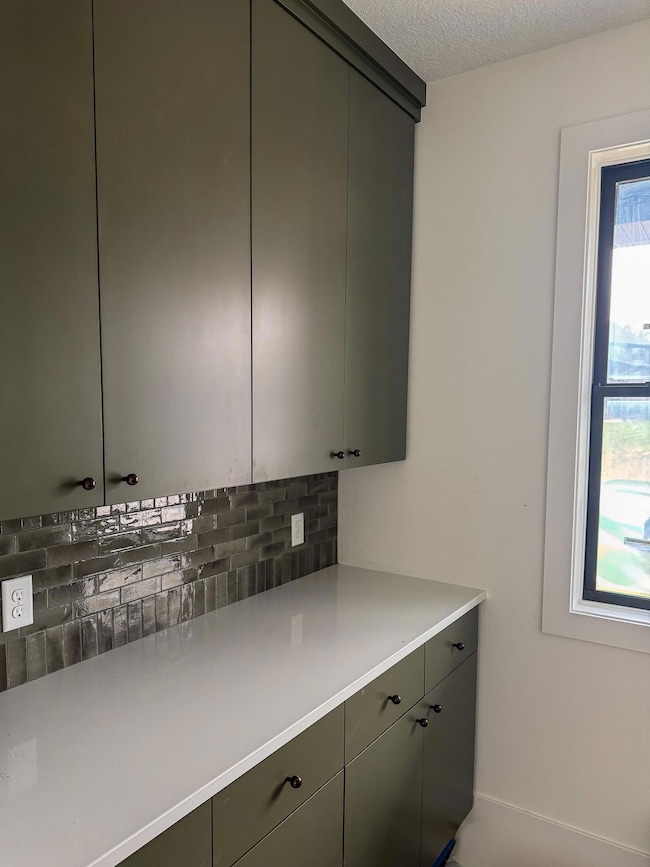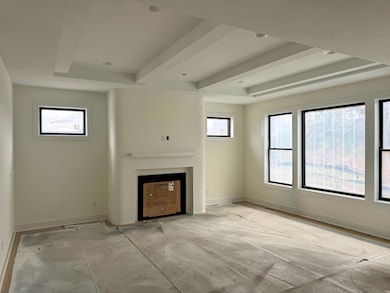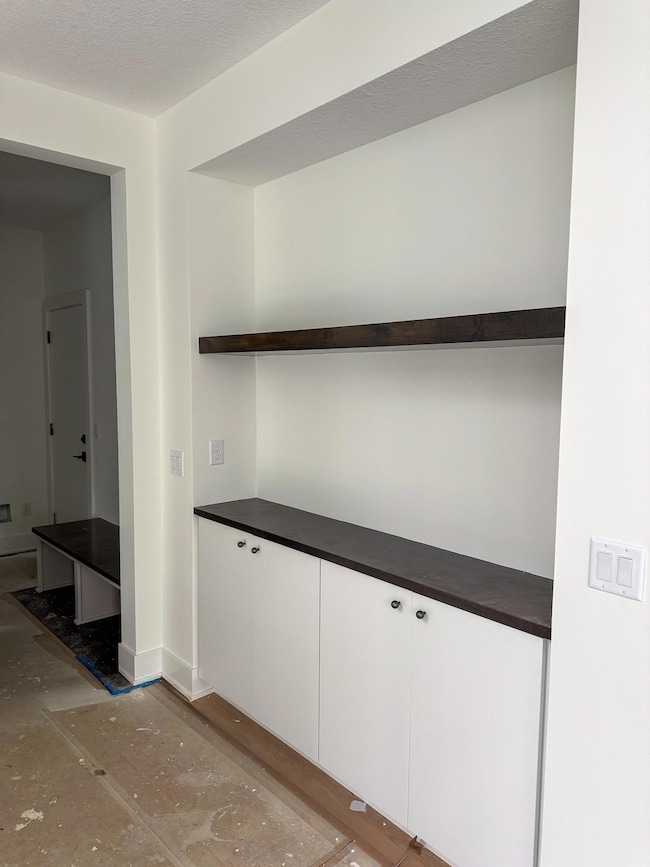734 Ensconced Way Chaska, MN 55318
Estimated payment $6,933/month
Highlights
- New Construction
- Recreation Room
- Great Room
- Carver Elementary School Rated A-
- Freestanding Bathtub
- Mud Room
About This Home
Presenting the Aspen Model – Elevation B by McDonald Construction, a Green Path–designated high-efficiency builder, in the Ensconced Woods community. With 4,259 finished sq ft, 5 bedrooms and 5 baths, this 2025 new build combines craftsmanship, performance, and thoughtful design. The homesite backs to a protected wooded bluff line with south exposure for natural light and privacy, while the front porch overlooks a pond and open green space with no homes across the street.
The main level welcomes you through a two-story foyer into an open-concept great room with box-beamed vaulted ceiling and gas fireplace. The gourmet kitchen features a large center island, paneled refrigerator and dishwasher, built-in oven, premium range, and a walk-in pantry. A main-floor bedroom with 3⁄4 bath offers flexible guest or multi-use options, and a separate study with double doors provides a dedicated office or library. The mudroom includes a built-in bench and walk-in closet connecting to the three-car garage. Hardwood flooring extends through the main hallways and stairways for warmth and continuity.
Upstairs, the primary suite offers a box-vault ceiling and a spa-style bath with freestanding soaking tub, ceramic-tiled shower, dual vanities, and dressing vanity. Three secondary bedrooms include two with walk-in closets and one with en-suite bath. A shared Jack-and-Jill bath, central loft, and upper-level laundry with sink and cabinetry complete the second floor.
The finished walkout lower level adds daylight windows, 9–10 ft ceilings, and a recreation room with finished wet bar and beverage center, plus a flex/exercise room with 3⁄4 bath and generous storage. The 10-foot ceiling height allows future use as a theater room or indoor golf simulator, offering exceptional flexibility for entertainment or fitness. Sliding doors open to the wooded backyard and bluff, connecting indoor and outdoor spaces naturally.
The three-car attached garage (approx. 24' × 31') includes insulated doors and mechanical-ready systems. The home is solar-ready, constructed with a tight thermal envelope, high-efficiency HVAC, low-E windows, and materials that support energy-conscious living. Exterior upgrades include architectural roof design, durable Hardie Board Siding, and full sod and landscape package.
Virtual 3D tour and floor plans available via builder and MLS links. No HOA dues.
Prime location offers privacy and access: 0.8 mi to Firemen’s Park & Lake, 1.0 mi to downtown Chaska, 0.9 mi to Starbucks & Dunn Bros Coffee, 1.2 mi to Chaska Commons Shopping, 1.4 mi to Chaska Town Course (golf), 1.3 mi to Hwy 212, and 3.0 mi to the Minnesota Landscape Arboretum.
A rare combination of wooded setting, solar-ready design, and craftsmanship by a Green Path–designated builder, this new home delivers modern comfort and versatility in one of Chaska’s premier neighborhoods.
Open House Schedule
-
Saturday, November 29, 20251:00 to 4:00 pm11/29/2025 1:00:00 PM +00:0011/29/2025 4:00:00 PM +00:00Visit 705 Ensconced Way (Model Home) prior to viewingAdd to Calendar
-
Sunday, November 30, 20251:00 to 4:00 pm11/30/2025 1:00:00 PM +00:0011/30/2025 4:00:00 PM +00:00Visit 705 Ensconced Way (Model Home) prior to viewingAdd to Calendar
Home Details
Home Type
- Single Family
Est. Annual Taxes
- $914
Year Built
- Built in 2025 | New Construction
Lot Details
- 0.27 Acre Lot
- Lot Dimensions are 75x154x76x169
- Cul-De-Sac
- Street terminates at a dead end
- Few Trees
Parking
- 3 Car Attached Garage
- Garage Door Opener
Home Design
- Architectural Shingle Roof
Interior Spaces
- 2-Story Property
- Gas Fireplace
- Mud Room
- Great Room
- Dining Room
- Home Office
- Recreation Room
- Loft
- Game Room
Kitchen
- Walk-In Pantry
- Built-In Double Oven
- Cooktop
- Microwave
- Freezer
- Dishwasher
- Stainless Steel Appliances
- Disposal
- The kitchen features windows
Bedrooms and Bathrooms
- 5 Bedrooms
- Walk-In Closet
- Freestanding Bathtub
Laundry
- Laundry Room
- Dryer
- Washer
Finished Basement
- Basement Fills Entire Space Under The House
- Drainage System
- Sump Pump
- Drain
- Natural lighting in basement
Utilities
- Forced Air Zoned Cooling and Heating System
- Humidifier
- Vented Exhaust Fan
- 200+ Amp Service
- Gas Water Heater
- Water Softener is Owned
Additional Features
- Air Exchanger
- Sod Farm
Community Details
- No Home Owners Association
- Built by MCDONALD DESIGN BUILD RENOVATE AND MCDONALD CONSTR
- Ensconced Woods Community
- Ensconced Way Subdivision
Listing and Financial Details
- Assessor Parcel Number 300440230
Map
Home Values in the Area
Average Home Value in this Area
Tax History
| Year | Tax Paid | Tax Assessment Tax Assessment Total Assessment is a certain percentage of the fair market value that is determined by local assessors to be the total taxable value of land and additions on the property. | Land | Improvement |
|---|---|---|---|---|
| 2025 | $2,504 | $203,000 | $203,000 | $0 |
| 2024 | $914 | $203,000 | $203,000 | $0 |
| 2023 | $464 | $125,000 | $125,000 | $0 |
Property History
| Date | Event | Price | List to Sale | Price per Sq Ft |
|---|---|---|---|---|
| 11/07/2025 11/07/25 | Price Changed | $1,298,515 | -0.2% | $305 / Sq Ft |
| 09/24/2025 09/24/25 | For Sale | $1,300,496 | -- | $305 / Sq Ft |
Purchase History
| Date | Type | Sale Price | Title Company |
|---|---|---|---|
| Warranty Deed | $399,800 | Land Title |
Source: NorthstarMLS
MLS Number: 6794218
APN: 30.0440230
- 738 Ensconced Way
- 729 Ensconced Way
- 758 Ensconced Way
- 762 Ensconced Way
- 725 Ensconced Way
- 719 Ensconced Way
- 3771 Brookside Dr
- 713 Ensconced Way
- 755 Ensconced Way
- 3753 Brookside Dr
- 3759 Brookside Dr
- 749 Ensconced Way
- 3776 Brookside Dr
- 705 Ensconced Way
- 3766 Brookside Dr
- 3755 Brookside Dr
- 3866 Founders Path
- 3917 Carver Path
- 3744 Brookside Dr
- 3767 Brookside Dr
- 1 River Bend Place
- 110 E 1st St
- 800-816 N Walnut Place
- 1045 Yellow Brick Rd
- 133-135 Crosstown Blvd
- 312 Brickyard Dr
- 325 Engler Blvd
- 1212-1212 Crosstown Blvd
- 1591 Hartwell Dr
- 1802 Arbor Ln
- 2067 Wellens St
- 705 Koehnen Dr
- 744 Ravoux Rd
- 16 Thomas Ln
- 92 Thomas Ln
- 1220 Stoughton Ave
- 1220 Stoughton Ave Unit 1220
- 112514 Washington Ln
- 2397 Molnau Ct
- 2915 Clover Ridge Dr
