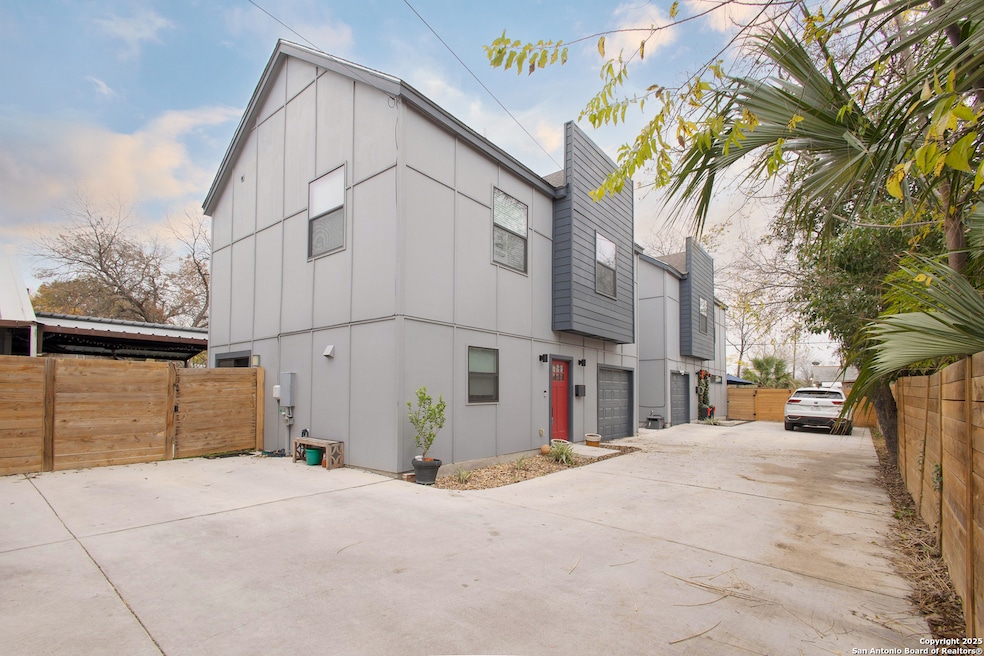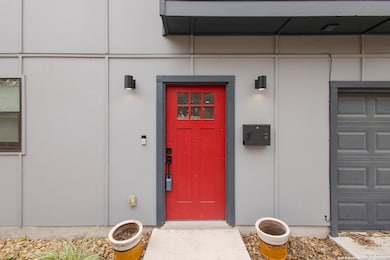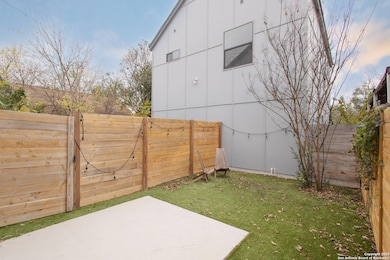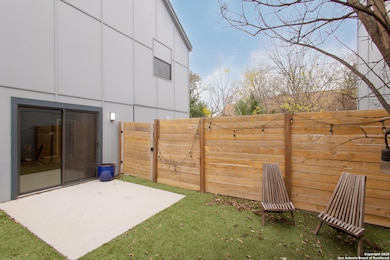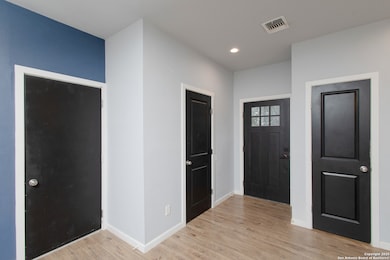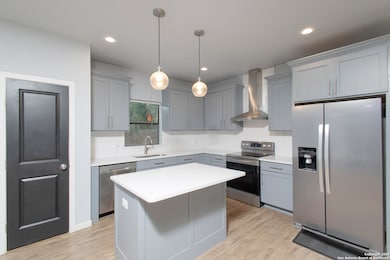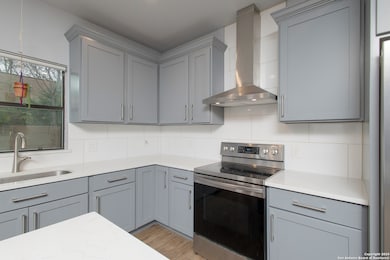734 Essex St Unit 2 San Antonio, TX 78210
Denver Heights NeighborhoodHighlights
- 1 Car Attached Garage
- Ceramic Tile Flooring
- Central Heating and Cooling System
- Eat-In Kitchen
- Chandelier
- 2-minute walk to Denver Heights Park
About This Home
Located in the vibrant and growing Denver Heights community, this home offers the perfect blend of urban convenience and neighborhood charm. With quick and easy access to I-10 and just minutes from Downtown San Antonio, you'll enjoy a prime location close to restaurants, shopping, entertainment, and I-10. Step inside to a spacious open-concept layout with natural light creating a bright and welcoming atmosphere throughout. The home features modern finishes and no carpet. Each of the generously sized bedrooms offers ample space for comfort and versatility-ideal for families, guests, or a home office setup. The bathroom and kitchen areas are finished with contemporary touches that complement the overall design of the home. Enjoy the private, easy-to-maintain patio provides the perfect spot to unwind. Whether you're grilling dinner, entertaining friends, or simply enjoying a quiet evening outdoors.
Last Listed By
Heather Watson
Select Property Management Group, LLC Listed on: 06/05/2025
Home Details
Home Type
- Single Family
Est. Annual Taxes
- $4,377
Year Built
- Built in 2019
Lot Details
- 7,492 Sq Ft Lot
Parking
- 1 Car Attached Garage
Home Design
- Slab Foundation
- Composition Roof
- Stucco
Interior Spaces
- 1,291 Sq Ft Home
- 2-Story Property
- Ceiling Fan
- Chandelier
- Window Treatments
- Ceramic Tile Flooring
- Fire and Smoke Detector
Kitchen
- Eat-In Kitchen
- Stove
- Microwave
- Dishwasher
- Disposal
Bedrooms and Bathrooms
- 3 Bedrooms
Laundry
- Laundry on upper level
- Washer Hookup
Utilities
- Central Heating and Cooling System
- Sewer Holding Tank
Community Details
- Denver Heights Subdivision
Listing and Financial Details
- Rent includes noinc
- Assessor Parcel Number 016461000020
Map
Source: San Antonio Board of REALTORS®
MLS Number: 1873027
APN: 01646-100-0020
- 923 Saint Anthony Ave
- 725 Westfall Ave
- 704 Essex St
- 837 Westfall Ave
- 543 Westfall Ave
- LOT 34-35 Westfall Ave
- 628 Essex St
- 321 Porter St
- 845 Denver Blvd
- 244 Porter St
- 603 E Drexel Ave
- 1426 S New Braunfels Ave
- 239 Porter St
- 237 Delmar St
- 933 Denver Blvd
- 631 Aransas Ave
- 530 Denver Blvd
- 722 E Drexel Ave
- 1210 S New Braunfels Ave
- 547 Rigsby Ave
