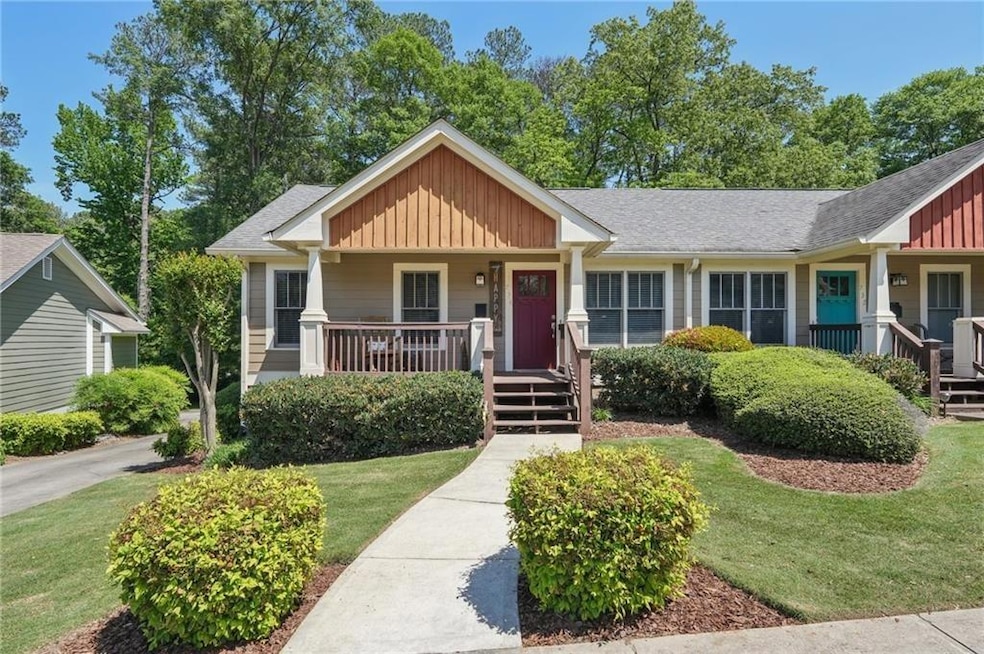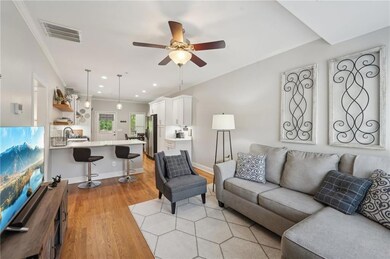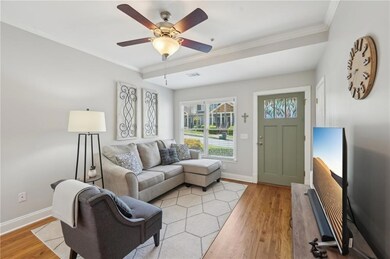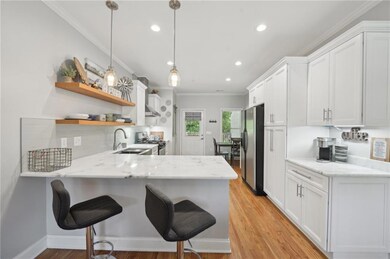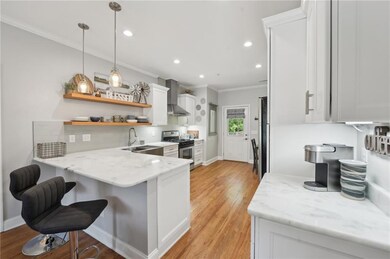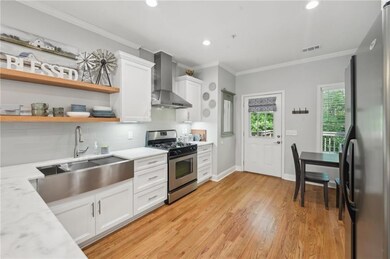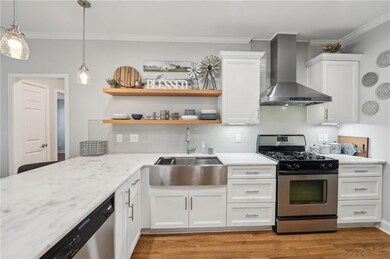734 Frasier Cir SE Marietta, GA 30060
Victory NeighborhoodEstimated payment $1,911/month
Highlights
- Craftsman Architecture
- Deck
- Wood Flooring
- Marietta High School Rated A-
- Property is near public transit
- End Unit
About This Home
Modern Comfort Meets Marietta Charm – Just Minutes from the Square! Welcome to 734 Frasier Circle a beautifully updated home tucked into a quiet neighborhood with unbeatable access to the energy and charm of Marietta Square. This home is packed with thoughtful upgrades that make it move-in ready and maintenance-friendly. Step inside to freshly painted interiors and beautifully resurfaced hardwood floors that flow through the main living spaces, including the updated kitchen — featuring new granite countertops, custom soft-close cabinetry with sliding shelves, and a sleek stainless vent hood. Both bathrooms have been completely remodeled with stylish vanities, granite counters, and tiled bathroom flooring. Additional upgrades include brand-new high-efficiency HVAC system with an air purification unit and a new hot water heater professionally relocated to the crawl space — which also includes a dehumidifier for year-round protection. Enjoy peaceful mornings on your back deck, and stress-free maintenance with installed gutter guards already in place. Whether you're a first-time buyer, investor, or simply looking to downsize in style, this gem combines quality finishes with a location that can’t be beat. Come experience the perfect blend of comfort and convenience just minutes from Marietta Square!
Listing Agent
Keller Williams Realty West Atlanta License #371491 Listed on: 09/25/2025

Townhouse Details
Home Type
- Townhome
Est. Annual Taxes
- $977
Year Built
- Built in 2005
Lot Details
- 4,356 Sq Ft Lot
- End Unit
- 1 Common Wall
- Landscaped
- Front Yard
HOA Fees
- $65 Monthly HOA Fees
Home Design
- Craftsman Architecture
- Block Foundation
- Composition Roof
- Cement Siding
Interior Spaces
- 1,021 Sq Ft Home
- 1-Story Property
- Insulated Windows
- Family Room
- Breakfast Room
- Laundry on main level
Kitchen
- Open to Family Room
- Breakfast Bar
- Gas Range
- Range Hood
- Microwave
- Dishwasher
- Stone Countertops
- White Kitchen Cabinets
Flooring
- Wood
- Carpet
- Ceramic Tile
Bedrooms and Bathrooms
- 2 Main Level Bedrooms
- Walk-In Closet
- 2 Full Bathrooms
- Dual Vanity Sinks in Primary Bathroom
Home Security
Parking
- 2 Parking Spaces
- Parking Pad
- Parking Accessed On Kitchen Level
- Driveway Level
Outdoor Features
- Deck
- Covered Patio or Porch
Location
- Property is near public transit
- Property is near schools
- Property is near shops
Schools
- Park Street Elementary School
- Marietta Middle School
- Marietta High School
Utilities
- Central Heating and Cooling System
- Underground Utilities
- 220 Volts
- High Speed Internet
- Phone Available
- Cable TV Available
Listing and Financial Details
- Assessor Parcel Number 16128601050
Community Details
Overview
- Frasier Park Subdivision
- FHA/VA Approved Complex
- Rental Restrictions
Security
- Carbon Monoxide Detectors
- Fire and Smoke Detector
- Fire Sprinkler System
Map
Home Values in the Area
Average Home Value in this Area
Tax History
| Year | Tax Paid | Tax Assessment Tax Assessment Total Assessment is a certain percentage of the fair market value that is determined by local assessors to be the total taxable value of land and additions on the property. | Land | Improvement |
|---|---|---|---|---|
| 2025 | $977 | $115,488 | $52,000 | $63,488 |
| 2024 | $977 | $115,488 | $52,000 | $63,488 |
| 2023 | $953 | $112,684 | $28,000 | $84,684 |
| 2022 | $787 | $93,048 | $28,000 | $65,048 |
| 2021 | $464 | $73,248 | $20,000 | $53,248 |
| 2020 | $464 | $73,248 | $20,000 | $53,248 |
| 2019 | $445 | $61,704 | $12,000 | $49,704 |
| 2018 | $445 | $61,704 | $12,000 | $49,704 |
| 2017 | $301 | $53,496 | $12,000 | $41,496 |
| 2016 | $255 | $46,724 | $8,000 | $38,724 |
| 2015 | $250 | $42,852 | $8,000 | $34,852 |
| 2014 | $197 | $34,868 | $0 | $0 |
Property History
| Date | Event | Price | List to Sale | Price per Sq Ft | Prior Sale |
|---|---|---|---|---|---|
| 09/25/2025 09/25/25 | For Sale | $335,000 | +34.0% | -- | |
| 07/20/2021 07/20/21 | Sold | $250,000 | +2.9% | $245 / Sq Ft | View Prior Sale |
| 06/27/2021 06/27/21 | Pending | -- | -- | -- | |
| 06/22/2021 06/22/21 | For Sale | $243,000 | -- | $238 / Sq Ft |
Purchase History
| Date | Type | Sale Price | Title Company |
|---|---|---|---|
| Limited Warranty Deed | $250,000 | None Available | |
| Quit Claim Deed | -- | None Listed On Document | |
| Deed | $159,900 | -- | |
| Deed | $60,100 | -- |
Mortgage History
| Date | Status | Loan Amount | Loan Type |
|---|---|---|---|
| Open | $200,000 | New Conventional | |
| Previous Owner | $155,100 | New Conventional | |
| Previous Owner | $116,000 | No Value Available |
Source: First Multiple Listing Service (FMLS)
MLS Number: 7653754
APN: 16-1286-0-105-0
- 743 Frasier Cir SE
- 157 Merritt St SE Unit 159
- 808 S Park Dr SE
- 229 Victory Dr SE Unit 227 & 229
- 229 Victory Dr SE
- 494 Waterman St SE
- 490 Waterman St SE
- 0 Inglenook Walk
- 486 Waterman St SE
- 79 Ayers Ave NE
- 104 Jackson Cir SE
- 209 Waterman St SE
- 3820 Havenrock Dr
- 408 Silverbell Way
- 143 Austin Ave NE
- 833 Jensmith Ave
- 1030 Shy Ln
- 624 Frasier St SE
- 600 Frasier St SE
- 219 Parkview Dr SE
- 111 Doran Ave SE Unit A
- 111 Doran Ave SE
- 101 Austin Ave NE
- 695 Trout St NE
- 1030 Shy Ln
- 925 NE Gresham Ave
- 202 Bishop Dr NE
- 393 Lockheed Ave SE
- 313 Niles Ct
- 300 Cobb Pkwy N
- 354 Mcarthur Dr NE
- 315 Freys Gin Rd SE
- 150 Hedges St SE
- 253 N Forest Ave NE
- 482 Hyde Dr NE
- 482 Freyer Dr NE
- 1603 Glen Ivy
