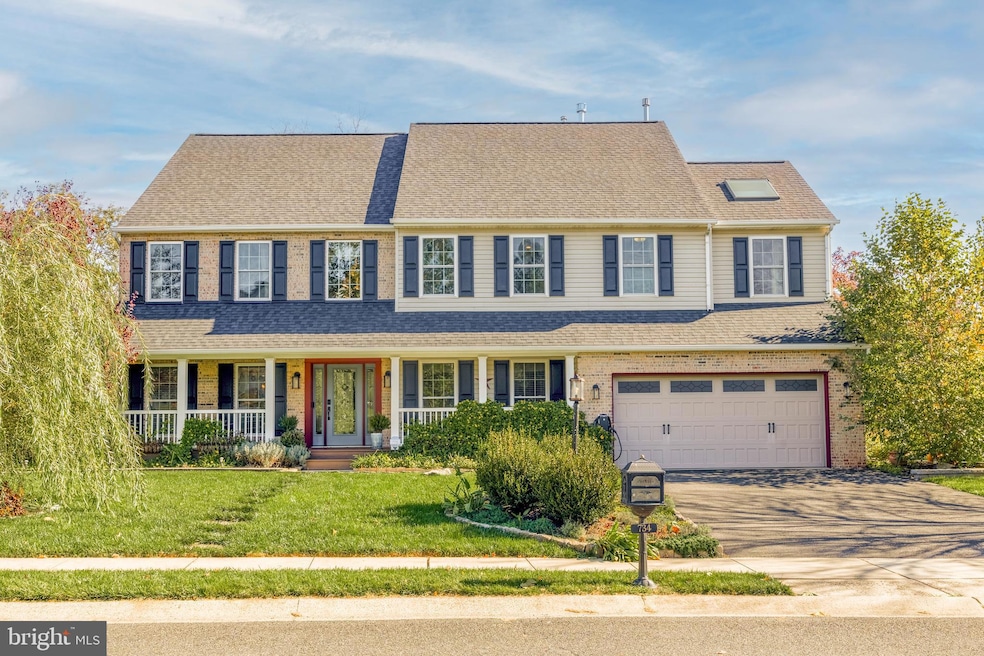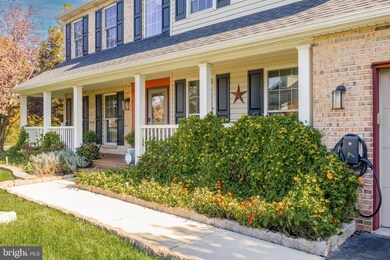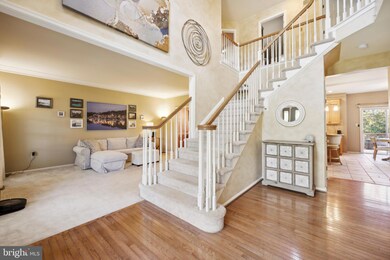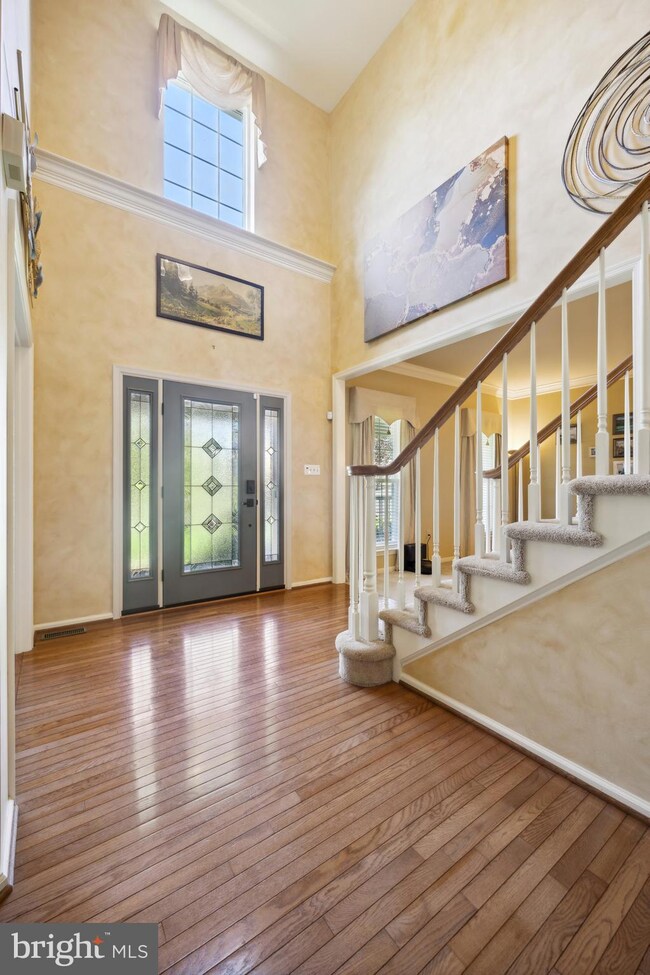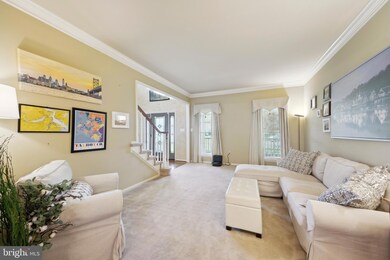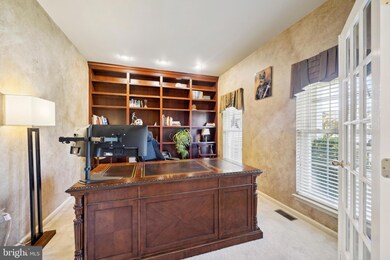
734 Julian Dr Collegeville, PA 19426
Skippack Township NeighborhoodEstimated Value: $719,000 - $770,000
Highlights
- 24-Hour Security
- Colonial Architecture
- Cathedral Ceiling
- Skippack Elementary School Rated A
- Deck
- Backs to Trees or Woods
About This Home
As of December 2023Welcome to this exquisite home in the coveted Cassel Mill community! Situated on a charming corner lot, this property boasts professional landscaping and elegant landscape lighting that enhances its attractive curb appeal, highlighted by a recently added front porch. As you step inside, you're greeted by a 2-story foyer that sets the tone for this beautiful home. To the left, a cozy living room with plush carpeting and crown molding awaits, while the right side reveals an office accessed through glass-paneled French doors, complete with built-in shelving for your convenience. Continuing through the living room, you'll discover the formal dining room, featuring carpeting, crown molding, and a chair rail. Adjacent to the dining room is the gourmet eat-in kitchen, a culinary enthusiast's dream. It boasts granite countertops, all-new appliances, a center island that comfortably accommodates two stools, tile flooring, and a pantry. Sliding doors open to a spacious wood deck with stairs leading to the lower stone patio, where a built-in fire pit offers the perfect spot to relax and enjoy the peaceful, tranquil yard, serenaded by the cheerful chirping of birds. Moving on from the kitchen, you'll find the inviting family room, complete with a gas fireplace, cathedral ceilings, skylights, and a second set of stairs leading to the second floor. The main floor also houses a convenient laundry room with new stackable washer and dryer and a well-appointed hall bathroom, completing the first level. Ascending to the second floor, you'll be welcomed by gleaming hardwood floors. The double-door primary bedroom is a true retreat, featuring a gas fireplace, tray ceilings, and two walk-in closets, one of which includes a dressing room and vanity, both equipped with built-in closet organization systems. The primary bathroom is a spa-like oasis, offering a double vanity, soaking tub, toilet with a bidet seat, warmer and an autoflush feature, a frameless stall shower, cathedral ceilings with skylights, and a large window that floods the space with natural light. Three additional generous bedrooms with carpeting and a full bathroom with a tub-shower combination complete the second floor. The recently finished attic serves as a versatile third-floor bonus room, furnished with carpeting, recessed lighting, and a separate HVAC system, making it perfect for an office, den, or playroom. The basement remains unfinished, providing ample storage space or the potential for customization to suit your needs. This home offers numerous recent improvements and additional features, including all-new Pella windows, a new HVAC/furnace, upgraded electric service, a Ubiquiti mesh Wi-Fi system throughout the house, a new water filter, softener, and heater, a new roof (2020), an invisible dog fence, landscape lighting, electric car chargers, a Ring alarm system, garage storage and organization, and an underground smart sprinkler system. Don't miss this opportunity to make this exceptional property your new home!
Last Listed By
Keller Williams Realty Devon-Wayne License #RS311054 Listed on: 10/25/2023

Home Details
Home Type
- Single Family
Est. Annual Taxes
- $9,488
Year Built
- Built in 2001
Lot Details
- 10,625 Sq Ft Lot
- Lot Dimensions are 87.00 x 0.00
- Property has an invisible fence for dogs
- Backs to Trees or Woods
- Front and Side Yard
- Property is in excellent condition
HOA Fees
- $65 Monthly HOA Fees
Parking
- 2 Car Direct Access Garage
- 2 Driveway Spaces
- On-Street Parking
Home Design
- Colonial Architecture
- Brick Exterior Construction
- Architectural Shingle Roof
- Vinyl Siding
- Concrete Perimeter Foundation
Interior Spaces
- 4,062 Sq Ft Home
- Property has 2 Levels
- Cathedral Ceiling
- Ceiling Fan
- Skylights
- 2 Fireplaces
- Marble Fireplace
- Gas Fireplace
- Double Pane Windows
- ENERGY STAR Qualified Windows
- Replacement Windows
- Double Hung Windows
- Family Room
- Living Room
- Dining Room
- Den
- Bonus Room
- Fire and Smoke Detector
Kitchen
- Eat-In Kitchen
- Butlers Pantry
- Self-Cleaning Oven
- Built-In Microwave
- Dishwasher
- Kitchen Island
- Upgraded Countertops
- Disposal
Flooring
- Wood
- Carpet
- Tile or Brick
- Vinyl
Bedrooms and Bathrooms
- 4 Bedrooms
- En-Suite Primary Bedroom
- En-Suite Bathroom
- Walk-In Closet
- Soaking Tub
- Walk-in Shower
Laundry
- Laundry on main level
- Dryer
- Washer
Unfinished Basement
- Walk-Out Basement
- Basement Fills Entire Space Under The House
- Exterior Basement Entry
- Water Proofing System
- Sump Pump
Outdoor Features
- Deck
- Patio
- Porch
Utilities
- Forced Air Heating and Cooling System
- Underground Utilities
- 200+ Amp Service
- Natural Gas Water Heater
- Water Conditioner is Owned
- Cable TV Available
Listing and Financial Details
- Tax Lot 97
- Assessor Parcel Number 51-00-02103-735
Community Details
Overview
- $850 Capital Contribution Fee
- Association fees include trash, snow removal, common area maintenance
- Cassel Mill Home Owners Association
- Cassel Mill Subdivision
Security
- 24-Hour Security
Ownership History
Purchase Details
Home Financials for this Owner
Home Financials are based on the most recent Mortgage that was taken out on this home.Purchase Details
Home Financials for this Owner
Home Financials are based on the most recent Mortgage that was taken out on this home.Purchase Details
Similar Homes in Collegeville, PA
Home Values in the Area
Average Home Value in this Area
Purchase History
| Date | Buyer | Sale Price | Title Company |
|---|---|---|---|
| Cullen Peter | $700,000 | None Listed On Document | |
| Aja William Staten | $455,000 | None Available | |
| Smith Sandra Y | $276,110 | -- |
Mortgage History
| Date | Status | Borrower | Loan Amount |
|---|---|---|---|
| Open | Cullen Peter | $525,000 | |
| Previous Owner | Aja William Staten | $412,800 | |
| Previous Owner | Aja William Staten | $409,500 | |
| Previous Owner | Smith Sandra Y | $35,000 |
Property History
| Date | Event | Price | Change | Sq Ft Price |
|---|---|---|---|---|
| 12/07/2023 12/07/23 | Sold | $700,000 | 0.0% | $172 / Sq Ft |
| 10/29/2023 10/29/23 | Pending | -- | -- | -- |
| 10/25/2023 10/25/23 | For Sale | $700,000 | +53.8% | $172 / Sq Ft |
| 04/04/2018 04/04/18 | Sold | $455,000 | -0.9% | $143 / Sq Ft |
| 02/25/2018 02/25/18 | Pending | -- | -- | -- |
| 02/01/2018 02/01/18 | Price Changed | $459,000 | -1.3% | $144 / Sq Ft |
| 11/08/2017 11/08/17 | Price Changed | $465,000 | 0.0% | $146 / Sq Ft |
| 11/08/2017 11/08/17 | For Sale | $465,000 | -0.9% | $146 / Sq Ft |
| 10/26/2017 10/26/17 | Pending | -- | -- | -- |
| 09/15/2017 09/15/17 | Price Changed | $469,000 | -2.1% | $147 / Sq Ft |
| 08/15/2017 08/15/17 | For Sale | $479,000 | -- | $150 / Sq Ft |
Tax History Compared to Growth
Tax History
| Year | Tax Paid | Tax Assessment Tax Assessment Total Assessment is a certain percentage of the fair market value that is determined by local assessors to be the total taxable value of land and additions on the property. | Land | Improvement |
|---|---|---|---|---|
| 2024 | $9,614 | $229,590 | $70,770 | $158,820 |
| 2023 | $9,275 | $229,590 | $70,770 | $158,820 |
| 2022 | $9,065 | $229,590 | $70,770 | $158,820 |
| 2021 | $8,920 | $229,590 | $70,770 | $158,820 |
| 2020 | $8,699 | $229,590 | $70,770 | $158,820 |
| 2019 | $8,586 | $229,590 | $70,770 | $158,820 |
| 2018 | $965 | $229,590 | $70,770 | $158,820 |
| 2017 | $8,219 | $229,590 | $70,770 | $158,820 |
| 2016 | $8,130 | $229,590 | $70,770 | $158,820 |
| 2015 | $7,810 | $229,590 | $70,770 | $158,820 |
| 2014 | $7,810 | $229,590 | $70,770 | $158,820 |
Agents Affiliated with this Home
-
Dave Batty

Seller's Agent in 2023
Dave Batty
Keller Williams Realty Devon-Wayne
(610) 955-5392
4 in this area
342 Total Sales
-
Paul Douglas

Seller Co-Listing Agent in 2023
Paul Douglas
Keller Williams Realty Devon-Wayne
(215) 375-1216
1 in this area
152 Total Sales
-
Don Sepety

Buyer's Agent in 2023
Don Sepety
BHHS Fox & Roach
(610) 220-9980
1 in this area
51 Total Sales
-
Gay Davidson

Seller's Agent in 2018
Gay Davidson
The Davidson Group
(610) 584-0100
23 in this area
47 Total Sales
-
Doug Pavone
D
Seller Co-Listing Agent in 2018
Doug Pavone
The Davidson Group
(215) 716-3193
16 in this area
25 Total Sales
Map
Source: Bright MLS
MLS Number: PAMC2087154
APN: 51-00-02103-735
- 752 Evansburg Rd
- 727 Daniel Dr
- 3865 Somerset Dr
- 723 Daniel Dr
- 3855 Mill Rd
- 536 Heiser Rd
- 3925 Mill Rd
- 500 1st Ave
- Rollins Craftsman
- Cloverfield Georgetown
- Lot4 4033 MacCormack Way
- Lot55 Laney Craftsman
- Raintree Georgetown
- Lot5 4031 MacCormack Way
- 943 Cholet Dr
- 4028 MacCormack Way
- 4029 MacCormack Way
- 811 Dogwood Ln
- 962 Bridge Rd
- 3841 Vincent Dr
