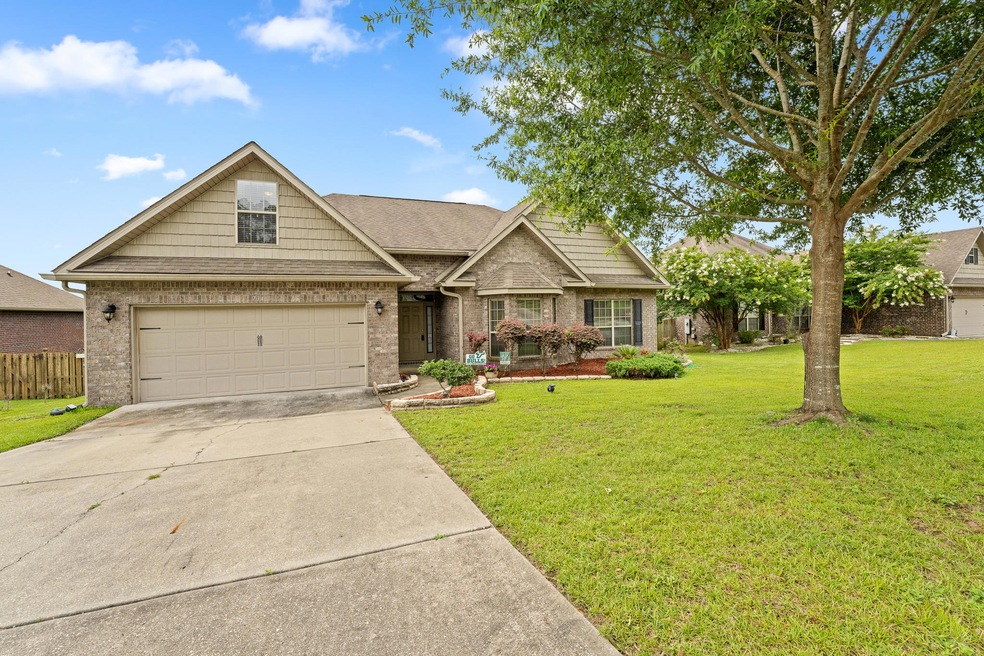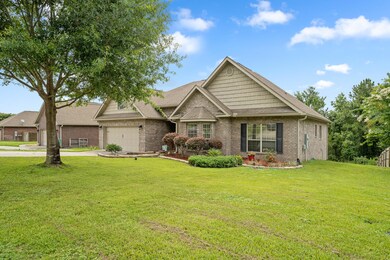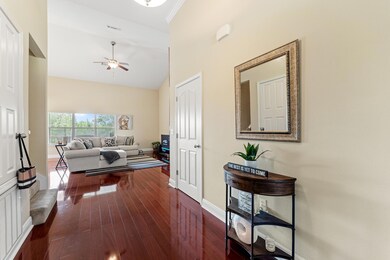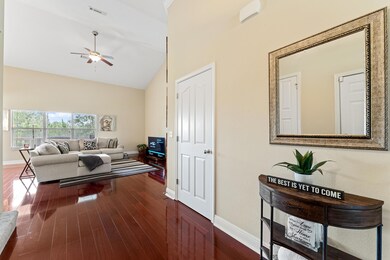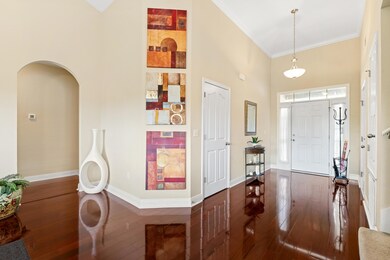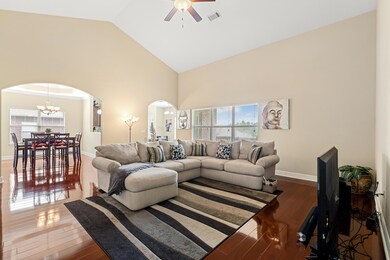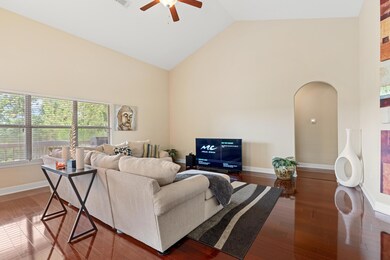
734 Lime Ln Crestview, FL 32536
Highlights
- Newly Painted Property
- Vaulted Ceiling
- Walk-In Pantry
- Antioch Elementary School Rated A-
- Traditional Architecture
- Coffered Ceiling
About This Home
As of November 2024Highest Best Offers due! Come experience Rolling Ridge neighborhood! A D.R. Horton community in Crestview located south of interstate 10. The community has easy access to all main roads, shopping, schools, and Eglin Air Force Base. All brick home.The Preston floor plan with 3 bedrooms and extra large upstairs bonus room. This home has many upgrades and includes vaulted living room, trey ceiling in master bedroom,open kitchen with breakfast area.New light fixtures and garbage disposal in the kitchen. Separate dining area as well. High Gloss Santos Mahogany wood flooring is beautiful. Bathroom updates include Moen shower heads, hotel style towel shelf, new knobs, new !ight fixture, and new luxury vinyl plank floors! New wood deck overlooks great yard. Landscape upgrades include concret retaining wall blocks, mulch, white rocks, and landscape lighting! Great curb appeal with new house numbers too. Wonderful covered back porch. Lot backs up to nature area too. Home is in excellent shape and very well maintained. Rheem AC system installed 2016. ADT Security System too. Over 15k in recent upgrades prior to listing ! Wont last long!!
Last Buyer's Agent
Jordan Dennis
Eglin Realty Inc
Home Details
Home Type
- Single Family
Est. Annual Taxes
- $2,266
Year Built
- Built in 2010
Lot Details
- 0.25 Acre Lot
- Lot Dimensions are 80 x 127
HOA Fees
- $14 Monthly HOA Fees
Parking
- 2 Car Garage
Home Design
- Traditional Architecture
- Newly Painted Property
- Frame Construction
- Ridge Vents on the Roof
- Composition Shingle Roof
- Aluminum Trim
Interior Spaces
- 2,435 Sq Ft Home
- 1-Story Property
- Shelving
- Crown Molding
- Coffered Ceiling
- Tray Ceiling
- Vaulted Ceiling
- Ceiling Fan
- Double Pane Windows
- Family Room
- Dining Room
- Fire and Smoke Detector
- Exterior Washer Dryer Hookup
Kitchen
- Walk-In Pantry
- Electric Oven or Range
- Self-Cleaning Oven
- Microwave
- Dishwasher
- Disposal
Flooring
- Wall to Wall Carpet
- Tile
Bedrooms and Bathrooms
- 3 Bedrooms
- 2 Full Bathrooms
- Dual Vanity Sinks in Primary Bathroom
- Separate Shower in Primary Bathroom
- Garden Bath
Schools
- Antioch Elementary School
- Shoal River Middle School
- Crestview High School
Utilities
- High Efficiency Air Conditioning
- Central Air
- High Efficiency Heating System
- Air Source Heat Pump
- Electric Water Heater
- Phone Available
- Cable TV Available
Community Details
- Association fees include accounting
- Rolling Ridge Subdivision
Listing and Financial Details
- Assessor Parcel Number 36-3N-24-1300-0000-0640
Ownership History
Purchase Details
Home Financials for this Owner
Home Financials are based on the most recent Mortgage that was taken out on this home.Purchase Details
Home Financials for this Owner
Home Financials are based on the most recent Mortgage that was taken out on this home.Purchase Details
Home Financials for this Owner
Home Financials are based on the most recent Mortgage that was taken out on this home.Similar Homes in Crestview, FL
Home Values in the Area
Average Home Value in this Area
Purchase History
| Date | Type | Sale Price | Title Company |
|---|---|---|---|
| Warranty Deed | $376,000 | Championship Title | |
| Warranty Deed | $376,000 | Championship Title | |
| Warranty Deed | $309,000 | Championship Title Agcy Llc | |
| Corporate Deed | $190,000 | Dhi Title Of Florida Inc |
Mortgage History
| Date | Status | Loan Amount | Loan Type |
|---|---|---|---|
| Open | $388,408 | VA | |
| Closed | $388,408 | VA | |
| Previous Owner | $309,000 | VA | |
| Previous Owner | $194,085 | VA |
Property History
| Date | Event | Price | Change | Sq Ft Price |
|---|---|---|---|---|
| 11/25/2024 11/25/24 | Sold | $376,000 | +1.6% | $154 / Sq Ft |
| 11/01/2024 11/01/24 | Pending | -- | -- | -- |
| 08/16/2024 08/16/24 | Price Changed | $369,900 | -1.4% | $152 / Sq Ft |
| 08/06/2024 08/06/24 | For Sale | $375,000 | +21.4% | $154 / Sq Ft |
| 08/20/2021 08/20/21 | Sold | $309,000 | 0.0% | $127 / Sq Ft |
| 07/14/2021 07/14/21 | Pending | -- | -- | -- |
| 07/12/2021 07/12/21 | For Sale | $309,000 | -- | $127 / Sq Ft |
Tax History Compared to Growth
Tax History
| Year | Tax Paid | Tax Assessment Tax Assessment Total Assessment is a certain percentage of the fair market value that is determined by local assessors to be the total taxable value of land and additions on the property. | Land | Improvement |
|---|---|---|---|---|
| 2024 | -- | $307,387 | -- | -- |
| 2023 | $0 | $298,434 | $0 | $0 |
| 2022 | $0 | $289,742 | $31,457 | $258,285 |
| 2021 | $2,294 | $183,085 | $0 | $0 |
| 2020 | $2,266 | $180,557 | $0 | $0 |
| 2019 | $2,308 | $176,498 | $0 | $0 |
| 2018 | $2,275 | $173,207 | $0 | $0 |
| 2017 | $2,247 | $169,644 | $0 | $0 |
| 2016 | $2,185 | $166,155 | $0 | $0 |
| 2015 | $2,217 | $165,000 | $0 | $0 |
| 2014 | $2,091 | $163,690 | $0 | $0 |
Agents Affiliated with this Home
-
Jordan Dennis
J
Seller's Agent in 2024
Jordan Dennis
Century 21 AllPoints Realty
(631) 741-8175
236 Total Sales
-
Julie Morrill
J
Buyer's Agent in 2024
Julie Morrill
ERA American Real Estate
(850) 910-0315
187 Total Sales
-
Missy Mcdonald
M
Seller's Agent in 2021
Missy Mcdonald
Red Hot Realty
(850) 830-5535
206 Total Sales
Map
Source: Emerald Coast Association of REALTORS®
MLS Number: 876655
APN: 36-3N-24-1300-0000-0640
- 321 Scotch Pine Ln
- 418 Wych Cir
- 312 Scotch Pine Ln
- 134 Crab Apple Ave
- 422 Jillian Dr
- 612 Moss Dr
- 1207 Jefferyscot Dr
- 1223 Jefferyscot Dr
- 519 Krest Dr
- 219 Trish Dr
- 233 Lustan Dr
- 203 Riverchase Blvd
- 103 Wild Horse Dr
- 153 Nun Dr
- 232 Trish Dr
- 1214 Northview Dr
- 1244 Jefferyscot Dr
- 306 Island Dr
- 6.5 Antioch Rd
- 105 Nivana Dr
