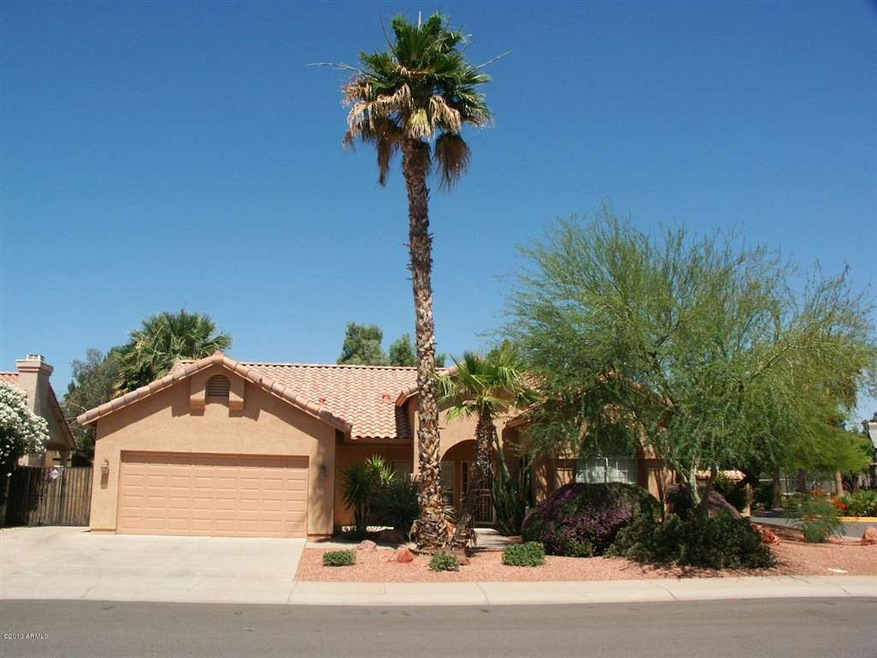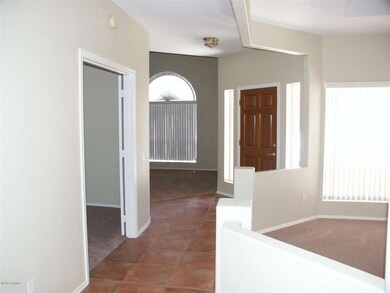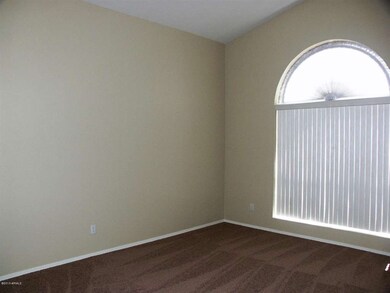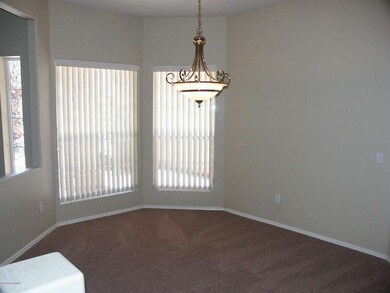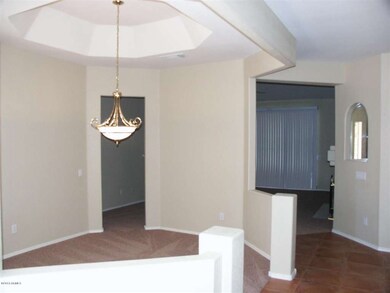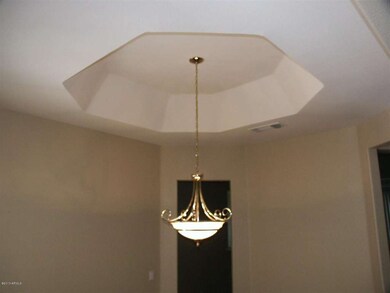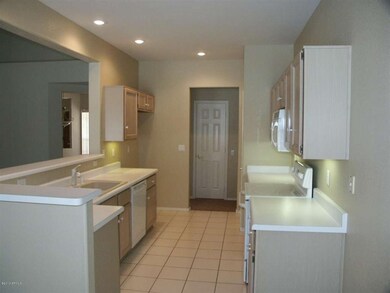
734 N Yucca St Chandler, AZ 85224
Central Ridge NeighborhoodHighlights
- Private Pool
- RV Gated
- Vaulted Ceiling
- Andersen Junior High School Rated A-
- 0.2 Acre Lot
- Corner Lot
About This Home
As of May 2024Exquisite 4 bedroom, 2 bathroom home situated on a corner lot in desirable Andersen Springs! Elegant split floor plan graced with new paint, carpet, blinds throughout. Saltillo tile graces the spacious entry to the formal living & dining room. Open and bright family room with cozy fireplace. Kitchen open to the family room features pantry, built-in microwave, flat top stove, breakfast bar, breakfast nook overlooking the refreshing pool. Oversized master suite w/separate tub and shower, & walk-in closet. Secondary bedrooms are good sized, two with walk-in closets. Backyard is low maintenance with sparkling pool, mature landscaping, RV gate w/concrete slab & maintenance door to garage with security screen. Desirable area, close to shopping centers, parks, walking paths & bus stop.
Home Details
Home Type
- Single Family
Est. Annual Taxes
- $1,382
Year Built
- Built in 1992
Lot Details
- 8,686 Sq Ft Lot
- Desert faces the front and back of the property
- Block Wall Fence
- Corner Lot
- Sprinklers on Timer
Parking
- 2 Car Garage
- Garage Door Opener
- RV Gated
Home Design
- Wood Frame Construction
- Tile Roof
- Stucco
Interior Spaces
- 2,115 Sq Ft Home
- 1-Story Property
- Vaulted Ceiling
- Ceiling Fan
- Double Pane Windows
- Solar Screens
- Family Room with Fireplace
Kitchen
- Eat-In Kitchen
- Breakfast Bar
- Built-In Microwave
Flooring
- Carpet
- Linoleum
- Tile
Bedrooms and Bathrooms
- 4 Bedrooms
- Walk-In Closet
- Primary Bathroom is a Full Bathroom
- 2 Bathrooms
- Dual Vanity Sinks in Primary Bathroom
- Bathtub With Separate Shower Stall
Laundry
- Laundry in unit
- Washer and Dryer Hookup
Outdoor Features
- Private Pool
- Covered patio or porch
Schools
- Hartford Sylvia Encinas Elementary School
- John M Andersen Jr High Middle School
- Chandler High School
Utilities
- Refrigerated Cooling System
- Heating Available
Additional Features
- No Interior Steps
- Property is near a bus stop
Listing and Financial Details
- Tax Lot 29
- Assessor Parcel Number 302-74-336
Community Details
Overview
- Property has a Home Owners Association
- Rossmar & Graham Association, Phone Number (480) 551-4300
- Built by Pulte
- Hamilton Homes At Andersen Springs Subdivision
Recreation
- Bike Trail
Ownership History
Purchase Details
Home Financials for this Owner
Home Financials are based on the most recent Mortgage that was taken out on this home.Purchase Details
Home Financials for this Owner
Home Financials are based on the most recent Mortgage that was taken out on this home.Purchase Details
Home Financials for this Owner
Home Financials are based on the most recent Mortgage that was taken out on this home.Purchase Details
Map
Similar Homes in Chandler, AZ
Home Values in the Area
Average Home Value in this Area
Purchase History
| Date | Type | Sale Price | Title Company |
|---|---|---|---|
| Warranty Deed | $595,000 | Security Title Agency | |
| Interfamily Deed Transfer | -- | Pioneer Title Agency Inc | |
| Interfamily Deed Transfer | -- | Lawyers Title Of Arizona Inc | |
| Cash Sale Deed | $254,700 | Lawyers Title Of Arizona Inc |
Mortgage History
| Date | Status | Loan Amount | Loan Type |
|---|---|---|---|
| Open | $300,000 | New Conventional | |
| Previous Owner | $180,000 | New Conventional | |
| Previous Owner | $180,000 | New Conventional |
Property History
| Date | Event | Price | Change | Sq Ft Price |
|---|---|---|---|---|
| 05/22/2024 05/22/24 | Sold | $595,000 | -0.8% | $281 / Sq Ft |
| 04/21/2024 04/21/24 | For Sale | $600,000 | +135.6% | $284 / Sq Ft |
| 06/05/2013 06/05/13 | Sold | $254,700 | +4.0% | $120 / Sq Ft |
| 05/22/2013 05/22/13 | Pending | -- | -- | -- |
| 05/20/2013 05/20/13 | For Sale | $245,000 | -- | $116 / Sq Ft |
Tax History
| Year | Tax Paid | Tax Assessment Tax Assessment Total Assessment is a certain percentage of the fair market value that is determined by local assessors to be the total taxable value of land and additions on the property. | Land | Improvement |
|---|---|---|---|---|
| 2025 | $1,927 | $25,079 | -- | -- |
| 2024 | $2,263 | $23,885 | -- | -- |
| 2023 | $2,263 | $44,360 | $8,870 | $35,490 |
| 2022 | $2,192 | $33,580 | $6,710 | $26,870 |
| 2021 | $2,253 | $30,620 | $6,120 | $24,500 |
| 2020 | $1,900 | $28,530 | $5,700 | $22,830 |
| 2019 | $1,827 | $27,870 | $5,570 | $22,300 |
| 2018 | $1,769 | $26,920 | $5,380 | $21,540 |
| 2017 | $1,649 | $25,820 | $5,160 | $20,660 |
| 2016 | $1,589 | $24,450 | $4,890 | $19,560 |
| 2015 | $1,539 | $21,970 | $4,390 | $17,580 |
Source: Arizona Regional Multiple Listing Service (ARMLS)
MLS Number: 4939568
APN: 302-74-336
- 1731 W Del Rio St
- 741 N Cholla St
- 1754 W San Tan St
- 700 N Dobson Rd Unit 54
- 1825 W Ray Rd Unit 1119
- 1825 W Ray Rd Unit 1070
- 1825 W Ray Rd Unit 1134
- 1825 W Ray Rd Unit 2132
- 1825 W Ray Rd Unit 2111
- 1825 W Ray Rd Unit 2074
- 1825 W Ray Rd Unit 2092
- 1825 W Ray Rd Unit 2123
- 1825 W Ray Rd Unit 1063
- 1825 W Ray Rd Unit 1068
- 1825 W Ray Rd Unit 1058
- 1825 W Ray Rd Unit 1148
- 1825 W Ray Rd Unit 2060
- 1825 W Ray Rd Unit 1001
- 790 N Meadows Dr
- 401 N Cholla St
