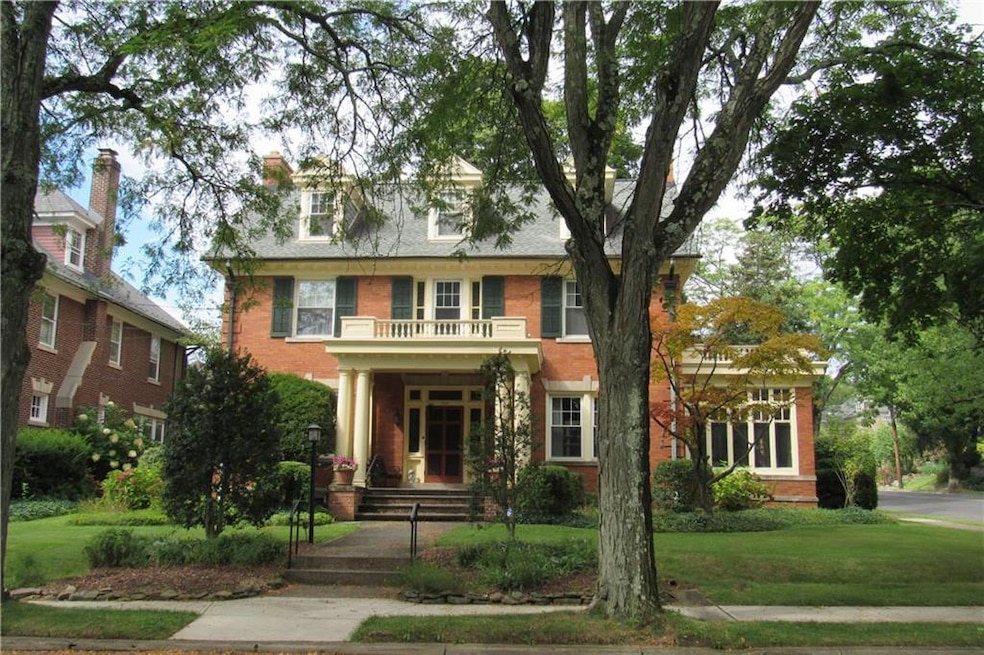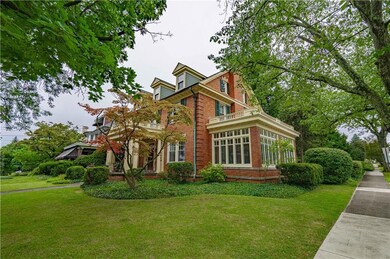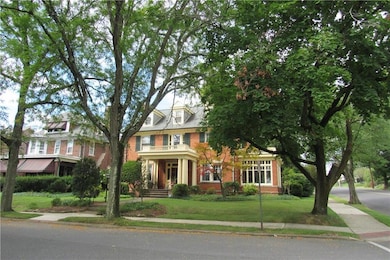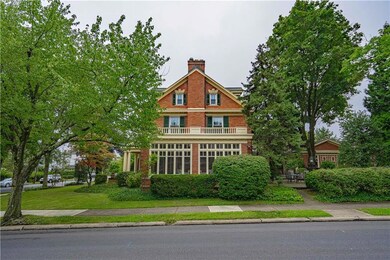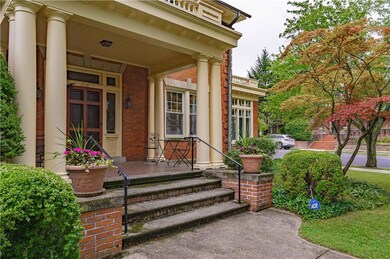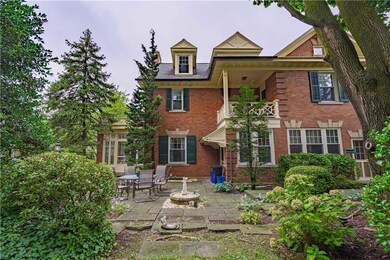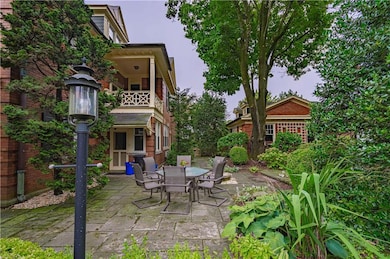
734 Paxinosa Ave Easton, PA 18042
College Hill NeighborhoodHighlights
- Colonial Architecture
- Wood Flooring
- Corner Lot
- Living Room with Fireplace
- Sun or Florida Room
- 4-minute walk to Nevin Park
About This Home
As of July 2025In the heart of Easton’s College Hill neighborhood sets this stunning all brick, 5 BR, 3.5 bath Colonial Home. Situated on a corner lot, the handsome exterior details of this home combines both grace & quality rarely seen today. Wide walkways lead to a pillared front porch and the quoined brick corners, detailed overhangs & roof dormers all add to the stately appeal of this fine home. You will enter through an elegant vestibule featuring leaded glass doors leading into a lovely entry foyer. Inside, extensive trim work, inlaid H/W floors, tile work, high ceilings & built-in cabinetry all reflect the craftsmanship of a bygone era. French doors lead to an inviting living room and into the airy family/sun rm, both featuring a cozy brick hearth fireplace. The formal Dining Rm. leads to a large kitchen featuring 2 ovens, an oversized built-in refrigerator, and an abundance of stylish cabinetry. The breakfast area is bright & cheerful, & a 2nd hidden stairwell leads to the 2nd level. A lovely stained glass window adorns the main stairs leading to the 2nd level which features the master BR suite, an office/study area, and 2 additional well sized BR's, one with a private, covered outdoor balcony. The 3rd level offers 2 more BR's w/ dormers & a full bath. Outdoors, relax & enjoy the peaceful garden & patio area. A detached 2 car garage mirrors the same quality as this proud home. This home boasts many updates including C/A, gas heat, an architectural shingle roof and more. A must see!
Home Details
Home Type
- Single Family
Est. Annual Taxes
- $12,462
Year Built
- Built in 1900
Lot Details
- 9,100 Sq Ft Lot
- Corner Lot
- Level Lot
- Property is zoned R-LD-RESIDENTIAL - LOW DENSITY
Home Design
- Colonial Architecture
- Brick Exterior Construction
- Asphalt Roof
Interior Spaces
- 3,636 Sq Ft Home
- 3-Story Property
- Ceiling Fan
- Entrance Foyer
- Living Room with Fireplace
- Dining Room
- Sun or Florida Room
- Basement Fills Entire Space Under The House
- Storage In Attic
- Washer and Dryer
Kitchen
- Eat-In Kitchen
- <<builtInOvenToken>>
- Electric Oven
- Electric Cooktop
- <<microwave>>
- Dishwasher
Flooring
- Wood
- Wall to Wall Carpet
- Ceramic Tile
Bedrooms and Bathrooms
- 5 Bedrooms
- Walk-In Closet
Parking
- 2 Car Detached Garage
- On-Street Parking
- Off-Street Parking
Outdoor Features
- Balcony
- Covered patio or porch
Schools
- Easton High School
Utilities
- Central Air
- Hot Water Heating System
- Heating System Uses Gas
- Gas Water Heater
Listing and Financial Details
- Assessor Parcel Number L9NE2B 8 3 0310
Ownership History
Purchase Details
Home Financials for this Owner
Home Financials are based on the most recent Mortgage that was taken out on this home.Purchase Details
Home Financials for this Owner
Home Financials are based on the most recent Mortgage that was taken out on this home.Purchase Details
Similar Homes in Easton, PA
Home Values in the Area
Average Home Value in this Area
Purchase History
| Date | Type | Sale Price | Title Company |
|---|---|---|---|
| Deed | $800,000 | Trident Land Transfer | |
| Warranty Deed | $535,000 | -- | |
| Deed | $145,000 | -- |
Mortgage History
| Date | Status | Loan Amount | Loan Type |
|---|---|---|---|
| Previous Owner | $281,000 | New Conventional | |
| Previous Owner | $75,000 | Credit Line Revolving | |
| Previous Owner | $50,000 | Future Advance Clause Open End Mortgage | |
| Previous Owner | $220,000 | New Conventional |
Property History
| Date | Event | Price | Change | Sq Ft Price |
|---|---|---|---|---|
| 07/15/2025 07/15/25 | Sold | $837,000 | -4.3% | $230 / Sq Ft |
| 06/22/2025 06/22/25 | Off Market | $875,000 | -- | -- |
| 05/16/2025 05/16/25 | For Sale | $875,000 | +9.4% | $241 / Sq Ft |
| 10/31/2024 10/31/24 | Sold | $800,000 | +7.4% | $220 / Sq Ft |
| 09/03/2024 09/03/24 | Pending | -- | -- | -- |
| 08/29/2024 08/29/24 | For Sale | $745,000 | -- | $205 / Sq Ft |
Tax History Compared to Growth
Tax History
| Year | Tax Paid | Tax Assessment Tax Assessment Total Assessment is a certain percentage of the fair market value that is determined by local assessors to be the total taxable value of land and additions on the property. | Land | Improvement |
|---|---|---|---|---|
| 2025 | $1,263 | $116,900 | $34,500 | $82,400 |
| 2024 | $12,127 | $116,900 | $34,500 | $82,400 |
| 2023 | $12,127 | $116,900 | $34,500 | $82,400 |
| 2022 | $11,974 | $116,900 | $34,500 | $82,400 |
| 2021 | $11,941 | $116,900 | $34,500 | $82,400 |
| 2020 | $11,935 | $116,900 | $34,500 | $82,400 |
| 2019 | $11,794 | $116,900 | $34,500 | $82,400 |
| 2018 | $11,627 | $116,900 | $34,500 | $82,400 |
| 2017 | $11,398 | $116,900 | $34,500 | $82,400 |
| 2016 | -- | $116,900 | $34,500 | $82,400 |
| 2015 | -- | $116,900 | $34,500 | $82,400 |
| 2014 | -- | $116,900 | $34,500 | $82,400 |
Agents Affiliated with this Home
-
Meryl Cooper

Seller's Agent in 2025
Meryl Cooper
IronValley RE of Lehigh Valley
(610) 360-7770
4 in this area
108 Total Sales
-
Lee Kelechava
L
Seller Co-Listing Agent in 2025
Lee Kelechava
IronValley RE of Lehigh Valley
(610) 972-4071
1 in this area
68 Total Sales
-
Jon Capobianco

Buyer's Agent in 2025
Jon Capobianco
Equity Lehigh Valley LLC
(570) 856-1462
6 in this area
44 Total Sales
-
Sean Mulrine

Seller's Agent in 2024
Sean Mulrine
RE/MAX
(610) 504-1016
1 in this area
76 Total Sales
Map
Source: Greater Lehigh Valley REALTORS®
MLS Number: 744158
APN: L9NE2B-8-3-0310
- 200 W Pierce St
- 500 Paxinosa Ave
- 517 W Burke St
- 733 Mccartney St
- 133 Parker Ave
- 209 Cattell St
- 625 Pardee St
- 827 Wilbur St
- 305 Shawnee Ave
- 306 Paxinosa Rd W
- 0 Belvidere Rd Unit 3921231
- 126 Park Ave
- 110 Fairview Ave
- 69 Penny Ln
- 159 Aurora St
- 97 Morris St
- 274 Shafer Ave
- 48 Bennett St
- 325 Park Ave
- 1812 Treeline Dr
