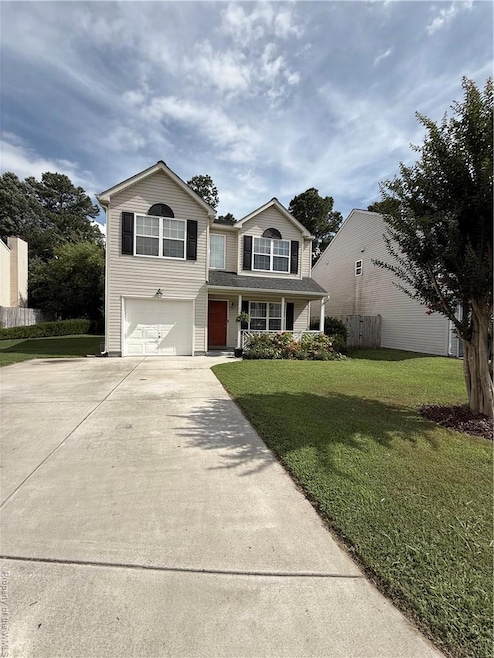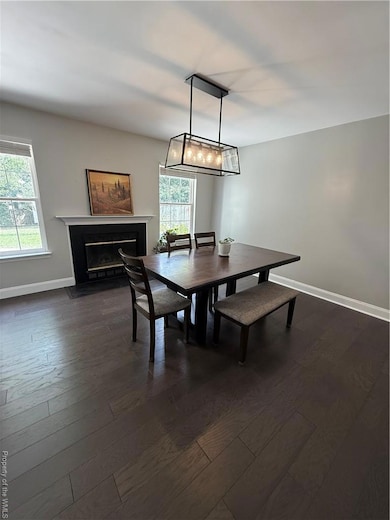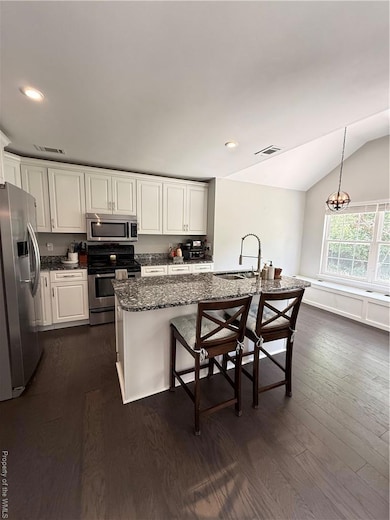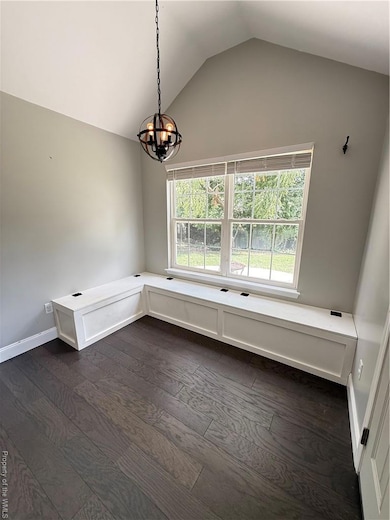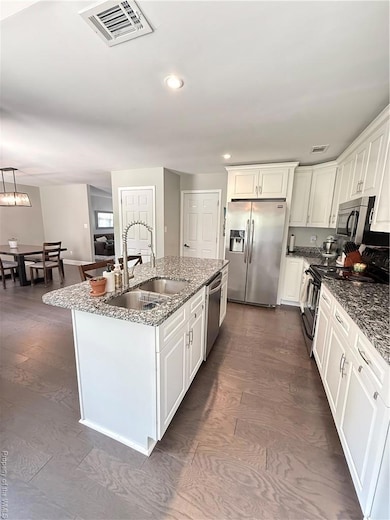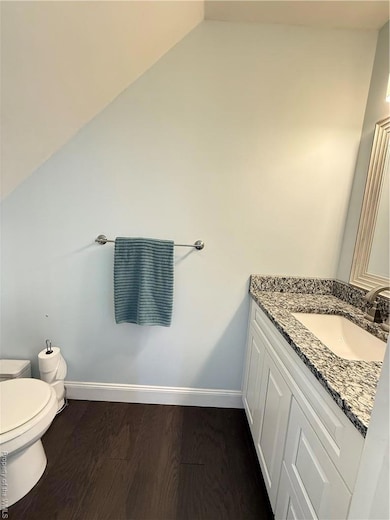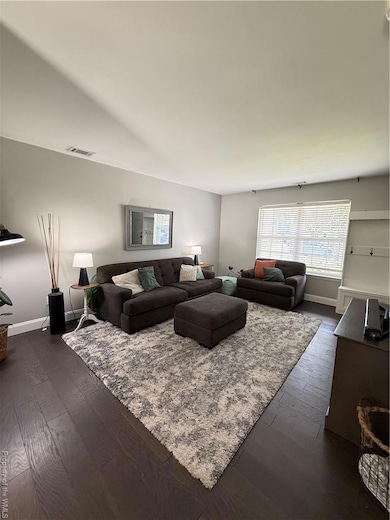734 Princess Ct Newport News, VA 23608
McIntosh NeighborhoodHighlights
- Transitional Architecture
- 1 Fireplace
- 1 Car Attached Garage
- Wood Flooring
- Granite Countertops
- Eat-In Kitchen
About This Home
Welcome home to this 3 bed, 2.5 bath home in the Morgan's Trace area of Richneck! Well maintained home situated on a culdesac. This home features large bedrooms, updated bathrooms, SS appliances, granite countertops and a spacious back yard. Pets negotiable. Available for move in 8/8!
Listing Agent
BHHS RW Towne Property Management LLC License #0225243894 Listed on: 07/09/2025

Home Details
Home Type
- Single Family
Est. Annual Taxes
- $3,265
Year Built
- Built in 1999
Lot Details
- 4,905 Sq Ft Lot
Home Design
- Transitional Architecture
- Vinyl Siding
Interior Spaces
- 1,616 Sq Ft Home
- 2-Story Property
- 1 Fireplace
- Window Treatments
- Dining Area
- Fire and Smoke Detector
Kitchen
- Eat-In Kitchen
- Range
- Microwave
- Dishwasher
- Kitchen Island
- Granite Countertops
Flooring
- Wood
- Carpet
- Vinyl
Bedrooms and Bathrooms
- 3 Bedrooms
- Walk-In Closet
Laundry
- Dryer
- Washer
Parking
- 1 Car Attached Garage
- Driveway
- On-Street Parking
Schools
- B. C. Charles Elementary School
- Ella Fitzgerald Middle School
- Woodside High School
Utilities
- Forced Air Heating and Cooling System
- Electric Water Heater
Listing and Financial Details
- 12 Month Lease Term
- $50 Application Fee
- Assessor Parcel Number 066.00-01-64
Community Details
Overview
- Morgans Trace Subdivision
Pet Policy
- Pets allowed on a case-by-case basis
Map
Source: Williamsburg Multiple Listing Service
MLS Number: 2502403
APN: 066.00-01-64
- 730 Kings Ridge Dr
- 22 Meadow Creek Dr
- 421 Richneck Rd
- 425 Aspen Dr
- 281 Richneck Rd
- 420 Cottonwood St
- 939 Red Oak Cir
- 613 Cristal Dr
- 952 Red Oak Cir
- 260 Richneck Rd
- 890 Cheyenne Dr
- 13024 Green Grove Ln
- 202 Tower Ln
- 13031 Green Grove Ln
- 246 Mona Dr
- 239 Windsor Castle Dr
- 306 Tower Ln
- 500 Richneck Rd
- 816 Mccrae Dr
- 411 Campton Place
