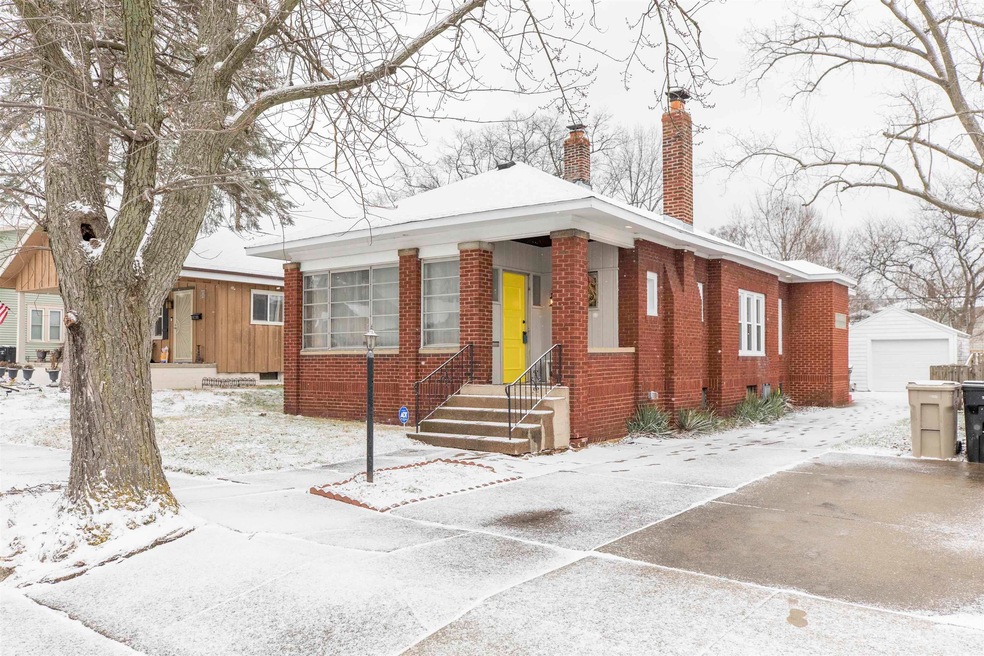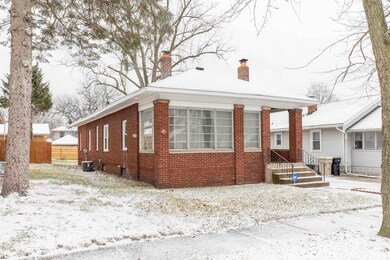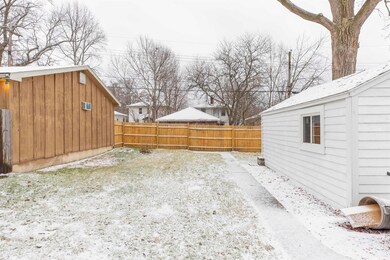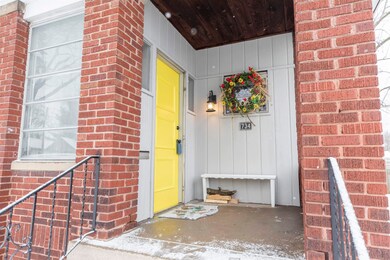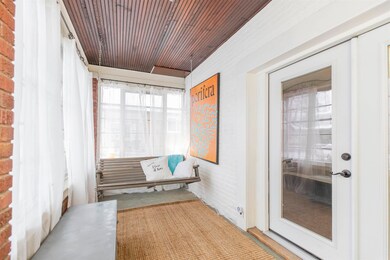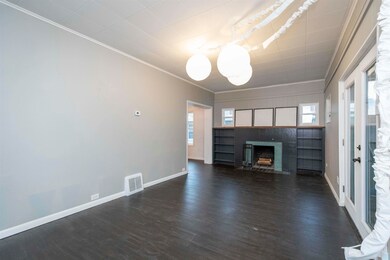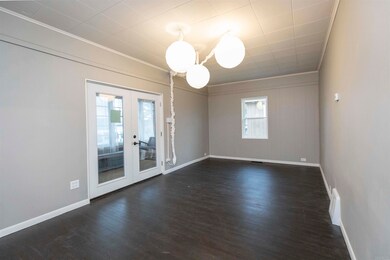
734 S 27th St South Bend, IN 46615
River Park NeighborhoodEstimated Value: $149,000 - $184,428
Highlights
- Wood Flooring
- 1 Car Detached Garage
- Enclosed patio or porch
- Adams High School Rated A-
- Utility Sink
- Eat-In Kitchen
About This Home
As of February 2023WOW! This ALL BRICK home has been transformed to "cozy and comfortable" living. Definitely a home that you really MUST SEE! Enter through the charming enclosed front porch into the spacious living room with wood burning fireplace. Original hardwood floors have been refinished. Kitchen and dining have been opened up and a new "cooking station" with bar seating installed. Faux brick wall adds to the charm of this sweet home. Dining room offers a chalkboard wall .. could be a "daily feature" FUN. The full bathroom was completely renovated with vinyl plank flooring, a modern vanity along with new tub/shower, toilet and a cool barn-style door. Primary bedroom is huge with cute lighting fixture and 2 closets. Front bedroom does not have a closet but sellers are willing to provide a wardrobe for hanging. 3rd bedroom has nice view of private back yard. All new windows. New plumbing. New utility sink in basement with washer and gas dryer included. 1/2 bath in lower level includes new toilet and the cutest little sink you could ever find! 3 add'l rooms are semi finished with ceiling and tile giving more living spaces. Brand new HVAC system including ductwork. Privacy fence was installed in the back yard to make a great private back yard. New garage door with door opener. Roof estimated at 5-1/2 years old. 200A electrical service. Average monthly gas $65, water $75 , electric $60. Buyer and buyer's agent to verify all measurements, taxes, schools. Appliances included but not warranted. Cabinets in workshop will remain.
Last Agent to Sell the Property
Weichert Rltrs-J.Dunfee&Assoc. Listed on: 12/17/2022

Home Details
Home Type
- Single Family
Est. Annual Taxes
- $1,284
Year Built
- Built in 1923
Lot Details
- 5,376 Sq Ft Lot
- Lot Dimensions are 42x128
- Partially Fenced Property
- Privacy Fence
- Level Lot
Parking
- 1 Car Detached Garage
- Garage Door Opener
- Driveway
- Off-Street Parking
Home Design
- Brick Exterior Construction
- Shingle Roof
- Asphalt Roof
Interior Spaces
- 1-Story Property
- Built-in Bookshelves
- Wood Burning Fireplace
- Entrance Foyer
- Living Room with Fireplace
- Wood Flooring
- Walkup Attic
- Gas And Electric Dryer Hookup
Kitchen
- Eat-In Kitchen
- Breakfast Bar
- Gas Oven or Range
- Kitchen Island
- Laminate Countertops
- Utility Sink
Bedrooms and Bathrooms
- 3 Bedrooms
- Bathtub with Shower
Partially Finished Basement
- 1 Bathroom in Basement
- 3 Bedrooms in Basement
Schools
- Nuner Elementary School
- Jefferson Middle School
- Adams High School
Utilities
- Forced Air Heating and Cooling System
- Heating System Uses Gas
Additional Features
- Enclosed patio or porch
- Suburban Location
Listing and Financial Details
- Assessor Parcel Number 71-09-08-378-009.000-026
Ownership History
Purchase Details
Home Financials for this Owner
Home Financials are based on the most recent Mortgage that was taken out on this home.Purchase Details
Home Financials for this Owner
Home Financials are based on the most recent Mortgage that was taken out on this home.Purchase Details
Home Financials for this Owner
Home Financials are based on the most recent Mortgage that was taken out on this home.Similar Homes in South Bend, IN
Home Values in the Area
Average Home Value in this Area
Purchase History
| Date | Buyer | Sale Price | Title Company |
|---|---|---|---|
| Smith Terri Suzanne | $170,000 | Metropolitan Title | |
| Rey Christopher | $78,767 | Metropolitan Title | |
| Manthey Anthony | -- | None Available |
Mortgage History
| Date | Status | Borrower | Loan Amount |
|---|---|---|---|
| Open | Smith Terri Suzanne | $161,500 | |
| Previous Owner | Manthey Anthony | $65,812 |
Property History
| Date | Event | Price | Change | Sq Ft Price |
|---|---|---|---|---|
| 02/24/2023 02/24/23 | Sold | $170,000 | +3.1% | $106 / Sq Ft |
| 01/27/2023 01/27/23 | Pending | -- | -- | -- |
| 01/26/2023 01/26/23 | For Sale | $164,900 | -3.0% | $103 / Sq Ft |
| 01/09/2023 01/09/23 | Off Market | $170,000 | -- | -- |
| 12/23/2022 12/23/22 | Pending | -- | -- | -- |
| 12/17/2022 12/17/22 | For Sale | $164,900 | +109.4% | $103 / Sq Ft |
| 06/15/2022 06/15/22 | Sold | $78,767 | +57.8% | $61 / Sq Ft |
| 05/31/2022 05/31/22 | Pending | -- | -- | -- |
| 05/25/2022 05/25/22 | For Sale | $49,900 | -- | $39 / Sq Ft |
Tax History Compared to Growth
Tax History
| Year | Tax Paid | Tax Assessment Tax Assessment Total Assessment is a certain percentage of the fair market value that is determined by local assessors to be the total taxable value of land and additions on the property. | Land | Improvement |
|---|---|---|---|---|
| 2024 | $1,798 | $167,300 | $5,900 | $161,400 |
| 2023 | $2,971 | $151,600 | $5,800 | $145,800 |
| 2022 | $2,971 | $123,800 | $5,800 | $118,000 |
| 2021 | $1,327 | $112,100 | $3,800 | $108,300 |
| 2020 | $1,124 | $96,000 | $3,200 | $92,800 |
| 2019 | $897 | $85,400 | $2,600 | $82,800 |
| 2018 | $845 | $74,000 | $2,200 | $71,800 |
| 2017 | $838 | $72,000 | $2,200 | $69,800 |
| 2016 | $847 | $72,000 | $2,200 | $69,800 |
| 2014 | $794 | $70,600 | $2,200 | $68,400 |
Agents Affiliated with this Home
-
Kimberly Kollar

Seller's Agent in 2023
Kimberly Kollar
Weichert Rltrs-J.Dunfee&Assoc.
(574) 274-7440
5 in this area
88 Total Sales
-
Paige Corbalis

Buyer's Agent in 2023
Paige Corbalis
Brick Built Real Estate
(574) 222-7086
3 in this area
204 Total Sales
-
Abram Christianson

Seller's Agent in 2022
Abram Christianson
Howard Hanna SB Real Estate
(574) 309-0602
13 in this area
306 Total Sales
Map
Source: Indiana Regional MLS
MLS Number: 202249839
APN: 71-09-08-378-009.000-026
- 804 S 26th St
- 806 S 26th St
- 737 S 29th St
- 714 S 25th St
- 2925 E Hastings St
- 505 S 27th St
- 626 S 24th St
- 3014 Wall St
- 513 S 26th St
- 746 S 23rd St
- 526 S 30th St
- 514 S 23rd St
- 935 S Ironwood Dr
- 3312 Mishawaka Ave
- 921 S 34th St
- 705 S 35th St
- 822 S 35th St
- 826 S 35th St
- 1123 S 21st St
- 3315 E Jefferson Blvd
