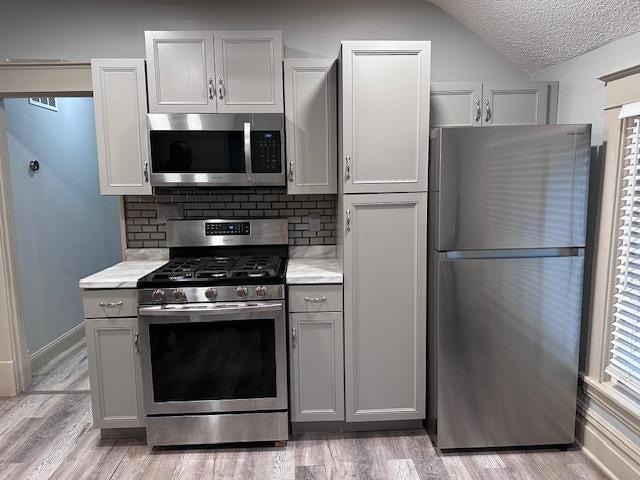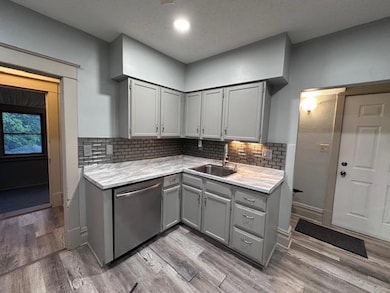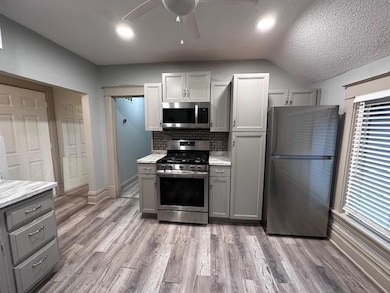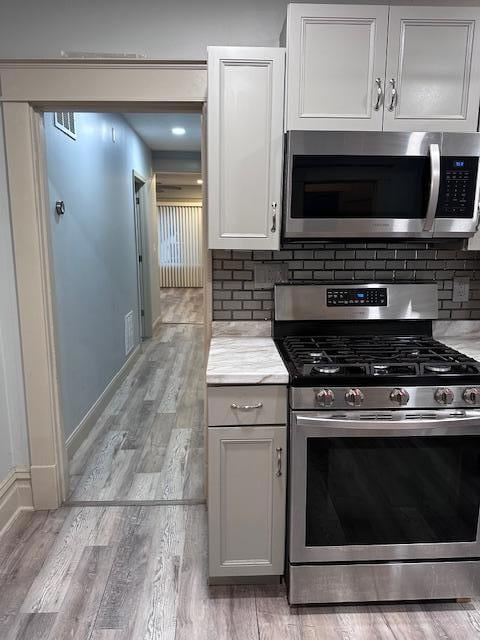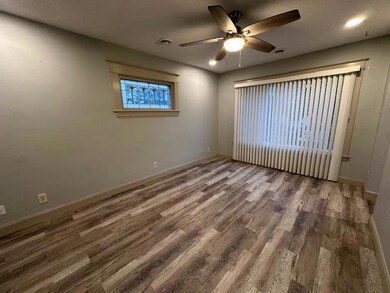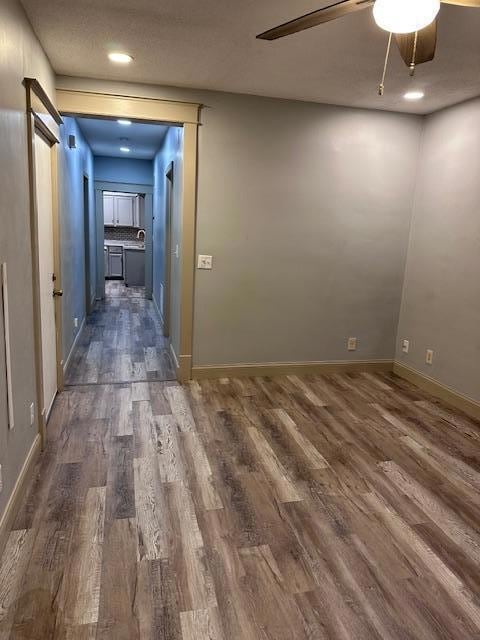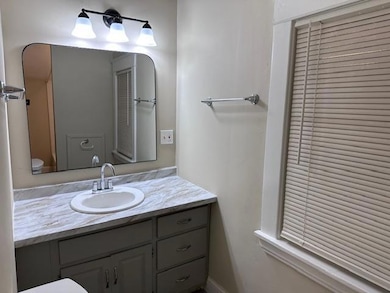734 Sims Ave Saint Paul, MN 55106
Payne-Phalen Neighborhood
2
Beds
1
Bath
1,834
Sq Ft
4,792
Sq Ft Lot
Highlights
- No HOA
- The kitchen features windows
- Living Room
- Stainless Steel Appliances
- Eat-In Kitchen
- Forced Air Heating System
About This Home
This is a spectacular duplex in a quiet established area. Close to all major shopping centers. It has two separate staircases. Unit has a large private three season porch. Agent to verify all measurements.
Property Details
Home Type
- Multi-Family
Est. Annual Taxes
- $5,332
Year Built
- Built in 1911
Home Design
- Duplex
- Flex
Interior Spaces
- 1,834 Sq Ft Home
- 2-Story Property
- Living Room
- Unfinished Basement
- Basement Fills Entire Space Under The House
Kitchen
- Eat-In Kitchen
- Range
- Microwave
- Dishwasher
- Stainless Steel Appliances
- The kitchen features windows
Bedrooms and Bathrooms
- 2 Bedrooms
- 1 Full Bathroom
Laundry
- Dryer
- Washer
Additional Features
- Lot Dimensions are 40x125
- Forced Air Heating System
Community Details
- No Home Owners Association
- Sub Of B28 In Arlington Hills Subdivision
Listing and Financial Details
- Property Available on 5/28/25
- Tenant pays for gas
- The owner pays for trash collection, water
- Assessor Parcel Number 292922410058
Map
Source: NorthstarMLS
MLS Number: 6729028
APN: 29-29-22-41-0058
Nearby Homes
- 959 Greenbrier St
- 672 Case Ave
- 707 Jenks Ave
- 676 Wells St
- 811 York Ave
- 886 Payne Ave
- 826 Sims Ave
- 853 York Ave
- 856 Case Ave
- 596 Case Ave
- 697 Cook Ave E
- 773 Cook Ave E
- 702 Magnolia Ave E
- 880 York Ave
- 672 Magnolia Ave E
- 620 Cook Ave E
- 864 Lawson Ave E
- 660 Magnolia Ave E
- 713 Magnolia Ave E
- 1060 Arcade St
