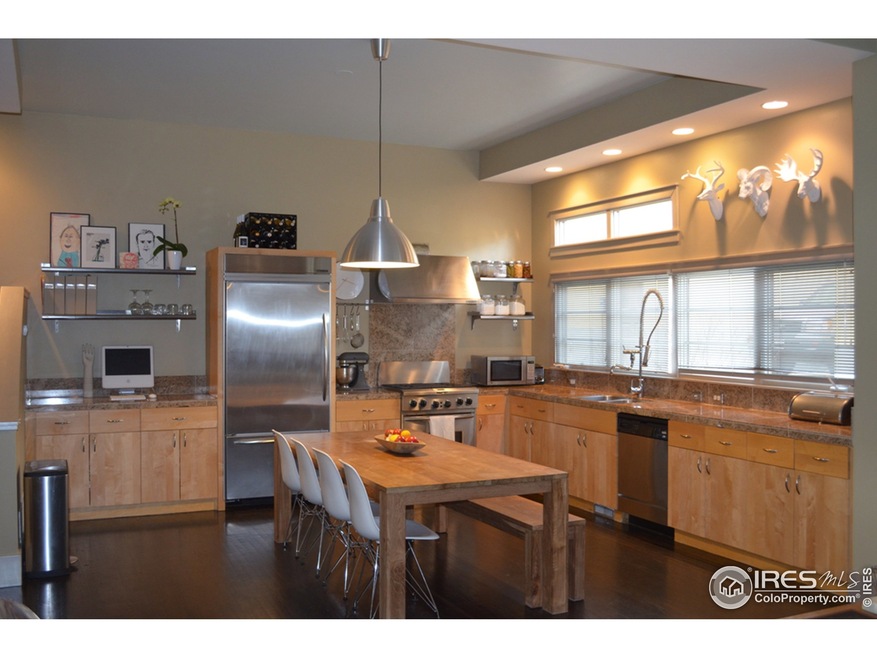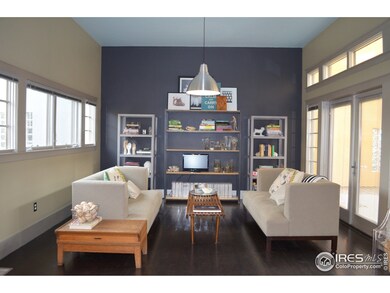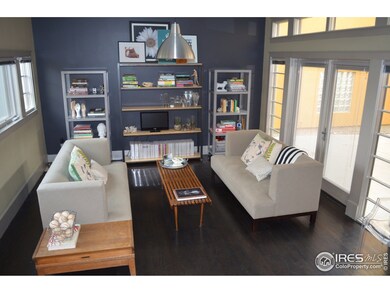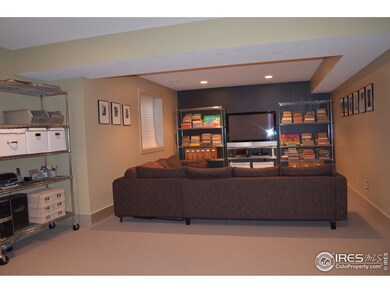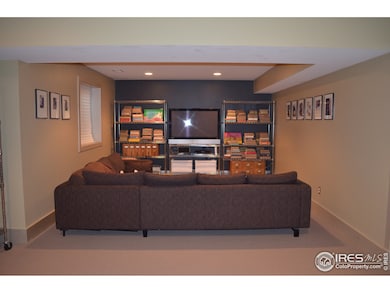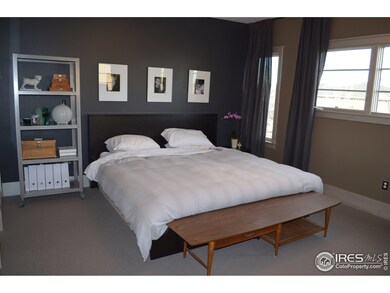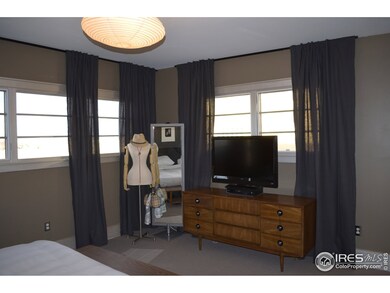
734 Tenacity Dr Unit B Longmont, CO 80504
Prospect New Town NeighborhoodHighlights
- Open Floorplan
- Deck
- Community Pool
- Niwot High School Rated A
- Wood Flooring
- 1-minute walk to Prospect Park
About This Home
As of September 2021Contemporary/Modern Townhome Design. Private detached garage parking. High end kitchen with custom maple cabinets, stainless steel appliances, granite countertops with hardwood floor on main level. Spacious, fully finished basement. Great outdoor entertaining on deck. HOA includes hazard insurance. Townhome is situated privately but very close to shops, restaurants, and parks. Great neighborhood with private pool, multiple restaurants, and parks. Very conveniently located to Boulder.
Last Buyer's Agent
Ro Troia
Coldwell Banker Realty-Boulder
Townhouse Details
Home Type
- Townhome
Est. Annual Taxes
- $2,385
Year Built
- Built in 2001
Lot Details
- 2,396 Sq Ft Lot
HOA Fees
- $188 Monthly HOA Fees
Parking
- 1 Car Detached Garage
Home Design
- Wood Frame Construction
- Metal Roof
- Stucco
Interior Spaces
- 2,191 Sq Ft Home
- 4-Story Property
- Open Floorplan
- Double Pane Windows
- Window Treatments
- Finished Basement
- Basement Fills Entire Space Under The House
Kitchen
- Gas Oven or Range
- Dishwasher
Flooring
- Wood
- Carpet
Bedrooms and Bathrooms
- 2 Bedrooms
- Primary Bathroom is a Full Bathroom
Laundry
- Dryer
- Washer
Outdoor Features
- Deck
- Patio
Schools
- Burlington Elementary School
- Sunset Middle School
- Niwot High School
Utilities
- Forced Air Heating and Cooling System
- High Speed Internet
- Cable TV Available
Listing and Financial Details
- Assessor Parcel Number R0505756
Community Details
Overview
- Association fees include common amenities, trash, snow removal, ground maintenance, maintenance structure, hazard insurance
- Prospect New Town Subdivision
Recreation
- Community Playground
- Community Pool
- Park
Ownership History
Purchase Details
Home Financials for this Owner
Home Financials are based on the most recent Mortgage that was taken out on this home.Purchase Details
Home Financials for this Owner
Home Financials are based on the most recent Mortgage that was taken out on this home.Purchase Details
Home Financials for this Owner
Home Financials are based on the most recent Mortgage that was taken out on this home.Purchase Details
Home Financials for this Owner
Home Financials are based on the most recent Mortgage that was taken out on this home.Purchase Details
Purchase Details
Home Financials for this Owner
Home Financials are based on the most recent Mortgage that was taken out on this home.Similar Homes in Longmont, CO
Home Values in the Area
Average Home Value in this Area
Purchase History
| Date | Type | Sale Price | Title Company |
|---|---|---|---|
| Warranty Deed | $625,000 | First American Title | |
| Warranty Deed | $385,000 | Guardian Title | |
| Warranty Deed | $287,000 | Land Title Guarantee Company | |
| Warranty Deed | $285,000 | Land Title Guarantee Company | |
| Trustee Deed | -- | None Available | |
| Warranty Deed | $316,942 | -- |
Mortgage History
| Date | Status | Loan Amount | Loan Type |
|---|---|---|---|
| Previous Owner | $269,500 | New Conventional | |
| Previous Owner | $18,500 | Credit Line Revolving | |
| Previous Owner | $277,421 | FHA | |
| Previous Owner | $281,213 | FHA | |
| Previous Owner | $200,000 | Credit Line Revolving | |
| Previous Owner | $192,000 | Unknown | |
| Previous Owner | $1,325,000 | Unknown | |
| Previous Owner | $153,000 | Balloon | |
| Previous Owner | $156,330 | No Value Available |
Property History
| Date | Event | Price | Change | Sq Ft Price |
|---|---|---|---|---|
| 09/17/2021 09/17/21 | Sold | $625,000 | +4.2% | $295 / Sq Ft |
| 09/03/2021 09/03/21 | Pending | -- | -- | -- |
| 09/01/2021 09/01/21 | For Sale | $600,000 | +109.1% | $284 / Sq Ft |
| 01/28/2019 01/28/19 | Off Market | $287,000 | -- | -- |
| 01/28/2019 01/28/19 | Off Market | $385,000 | -- | -- |
| 02/03/2015 02/03/15 | Sold | $385,000 | -5.9% | $176 / Sq Ft |
| 01/04/2015 01/04/15 | Pending | -- | -- | -- |
| 11/07/2014 11/07/14 | For Sale | $409,000 | +42.5% | $187 / Sq Ft |
| 05/14/2012 05/14/12 | Sold | $287,000 | -2.7% | $131 / Sq Ft |
| 04/14/2012 04/14/12 | Pending | -- | -- | -- |
| 02/01/2012 02/01/12 | For Sale | $295,000 | -- | $135 / Sq Ft |
Tax History Compared to Growth
Tax History
| Year | Tax Paid | Tax Assessment Tax Assessment Total Assessment is a certain percentage of the fair market value that is determined by local assessors to be the total taxable value of land and additions on the property. | Land | Improvement |
|---|---|---|---|---|
| 2024 | $3,993 | $44,613 | $5,794 | $38,819 |
| 2023 | $3,938 | $41,741 | $6,157 | $39,269 |
| 2022 | $3,798 | $38,385 | $4,705 | $33,680 |
| 2021 | $3,848 | $39,490 | $4,841 | $34,649 |
| 2020 | $3,355 | $34,542 | $9,939 | $24,603 |
| 2019 | $3,303 | $34,542 | $9,939 | $24,603 |
| 2018 | $2,976 | $31,334 | $7,344 | $23,990 |
| 2017 | $2,936 | $34,642 | $8,119 | $26,523 |
| 2016 | $2,929 | $30,646 | $10,268 | $20,378 |
| 2015 | $2,791 | $21,373 | $3,662 | $17,711 |
| 2014 | $1,989 | $21,373 | $3,662 | $17,711 |
Agents Affiliated with this Home
-
Grant Muller

Seller's Agent in 2021
Grant Muller
Compass - Denver
(720) 289-1799
2 in this area
199 Total Sales
-

Buyer's Agent in 2021
Sue Masterson
RE/MAX
(720) 352-4802
1 in this area
173 Total Sales
-

Seller's Agent in 2015
Ro Troia
Coldwell Banker Realty-Boulder
-
Linda Keseric
L
Buyer's Agent in 2015
Linda Keseric
Linda Keseric
(720) 252-7787
18 in this area
19 Total Sales
-
Mario Jannatpour

Seller's Agent in 2012
Mario Jannatpour
RE/MAX
(303) 931-8003
9 Total Sales
Map
Source: IRES MLS
MLS Number: 672546
APN: 1315153-65-003
- 2018 Ionosphere St Unit 8
- 2018 Ionosphere St Unit 6
- 2018 Ionosphere St Unit 3
- 832 Neon Forest Cir
- 801 Confidence Dr Unit 2
- 2100 Andrew Alden St
- 1105 Neon Forest Cir
- 906 Confidence Dr
- 1025 Neon Forest Cir
- 920 Neon Forest Cir
- 1016 Katy Ln
- 2050 Emerald Dr
- 1529 Ashcroft Dr
- 1407 S Terry St
- 9 James Cir
- 1352 S Terry St
- 1328 Carriage Dr
- 511 Noel Ave
- 1321 Onyx Cir
- 1312 Jade Ln
