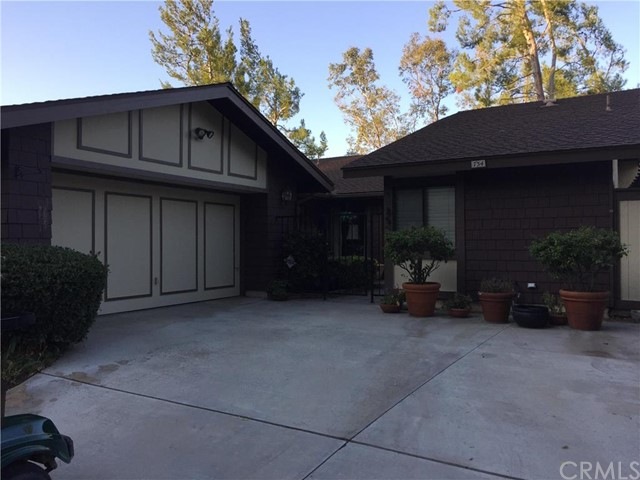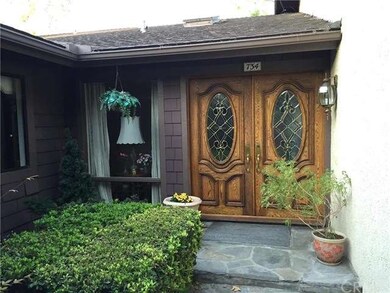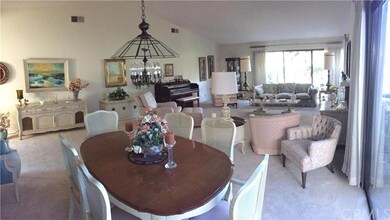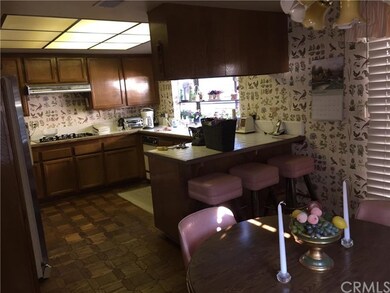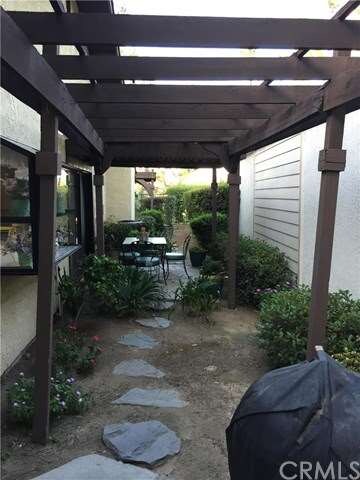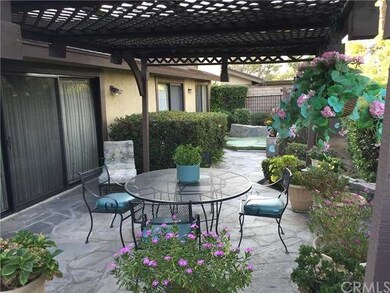
734 Via la Paloma Riverside, CA 92507
Canyon Crest NeighborhoodEstimated Value: $672,000 - $685,000
Highlights
- In Ground Spa
- Mountain View
- Golf Cart Garage
- Open Floorplan
- Wood Flooring
- High Ceiling
About This Home
As of June 2016Located on a quiet street in the desirable Canyon Crest neighborhood, walking distance to the beautiful Canyon crest golf course, this perfect home is move in ready with 3 bedrooms, 2 bathrooms at 2120 square feet.
There is new carpet and paint in all the bedrooms and wonderful geometric hardwood flooring throughout the entryway, kitchen, and dining area.
Large living/formal dining room with high vaulted ceilings, huge room, it's a must have for those that like large open spaces. Out the back and on the side of the living room is a private court and side yard with views of surrounding mountains.
Master bath has a large walk in closet, double vanity, and a sky lit Shower. The other two bedrooms are great size, one with a walk in closet and the other with built in cabinetry.
Landscaping is all easily maintained. No attached walls providing completely privacy.
Property Details
Home Type
- Condominium
Est. Annual Taxes
- $5,007
Year Built
- Built in 1980
Lot Details
- No Common Walls
- Sprinkler System
- Private Yard
- Back Yard
HOA Fees
- $300 Monthly HOA Fees
Parking
- 2 Car Direct Access Garage
- Parking Available
- Single Garage Door
- Driveway
- Off-Street Parking
- Golf Cart Garage
Home Design
- Flat Roof Shape
- Slab Foundation
Interior Spaces
- 2,120 Sq Ft Home
- 1-Story Property
- Open Floorplan
- High Ceiling
- Sliding Doors
- Family Room
- Living Room with Fireplace
- Combination Dining and Living Room
- Home Office
- Mountain Views
- Home Security System
Kitchen
- Breakfast Area or Nook
- Breakfast Bar
- Double Oven
- Electric Cooktop
- Dishwasher
- Disposal
Flooring
- Wood
- Carpet
Bedrooms and Bathrooms
- 3 Bedrooms
- Walk-In Closet
- 2 Full Bathrooms
Laundry
- Laundry Room
- Gas And Electric Dryer Hookup
Outdoor Features
- In Ground Spa
- Concrete Porch or Patio
- Rain Gutters
Additional Features
- More Than Two Accessible Exits
- Urban Location
- Central Heating and Cooling System
Listing and Financial Details
- Tax Lot 3
- Tax Tract Number 9565
- Assessor Parcel Number 253400003
Community Details
Overview
- 252 Units
Amenities
- Laundry Facilities
Security
- Carbon Monoxide Detectors
- Fire and Smoke Detector
Ownership History
Purchase Details
Purchase Details
Home Financials for this Owner
Home Financials are based on the most recent Mortgage that was taken out on this home.Purchase Details
Similar Homes in Riverside, CA
Home Values in the Area
Average Home Value in this Area
Purchase History
| Date | Buyer | Sale Price | Title Company |
|---|---|---|---|
| Neuman Robert C | -- | None Available | |
| Neuman Robert C | $796,000 | None Available | |
| Bush Joanna | -- | -- |
Property History
| Date | Event | Price | Change | Sq Ft Price |
|---|---|---|---|---|
| 06/01/2016 06/01/16 | Sold | $398,000 | -2.9% | $188 / Sq Ft |
| 05/02/2016 05/02/16 | Pending | -- | -- | -- |
| 04/12/2016 04/12/16 | For Sale | $410,000 | 0.0% | $193 / Sq Ft |
| 04/01/2016 04/01/16 | Pending | -- | -- | -- |
| 01/26/2016 01/26/16 | For Sale | $410,000 | -- | $193 / Sq Ft |
Tax History Compared to Growth
Tax History
| Year | Tax Paid | Tax Assessment Tax Assessment Total Assessment is a certain percentage of the fair market value that is determined by local assessors to be the total taxable value of land and additions on the property. | Land | Improvement |
|---|---|---|---|---|
| 2023 | $5,007 | $452,851 | $68,266 | $384,585 |
| 2022 | $4,913 | $443,973 | $66,928 | $377,045 |
| 2021 | $4,846 | $435,268 | $65,616 | $369,652 |
| 2020 | $4,809 | $430,806 | $64,944 | $365,862 |
| 2019 | $4,717 | $422,360 | $63,671 | $358,689 |
| 2018 | $4,623 | $414,079 | $62,424 | $351,655 |
| 2017 | $4,540 | $405,960 | $61,200 | $344,760 |
| 2016 | $4,182 | $302,555 | $57,103 | $245,452 |
| 2015 | $3,180 | $298,013 | $56,247 | $241,766 |
| 2014 | $3,148 | $292,178 | $55,147 | $237,031 |
Agents Affiliated with this Home
-
Ken Schisler
K
Seller's Agent in 2016
Ken Schisler
Kenneth Schisler, Broker
(949) 244-6405
3 Total Sales
-
Charlotte McKenzie

Buyer's Agent in 2016
Charlotte McKenzie
COLDWELL BANKER REALTY
(951) 237-2044
22 in this area
119 Total Sales
Map
Source: California Regional Multiple Listing Service (CRMLS)
MLS Number: OC16034778
APN: 253-400-003
- 712 Via Zapata
- 5552 Via Dos Cerros
- 5555 Canyon Crest Dr Unit 1F
- 600 Central Ave Unit 372
- 600 Central Ave Unit 406
- 600 Central Ave Unit 319
- 1000 Via Pintada Unit 2D
- 1000 Via Pintada Unit 2A
- 845 Daffodil Dr
- 1000 Central Ave Unit 39
- 1000 Central Ave Unit 25
- 1000 Central Ave Unit 19
- 556 Vía Pueblo
- 5891 Via Susana
- 375 Central Ave Unit 196
- 375 Central Ave Unit 12
- 5170 Caldera Ct
- 1220 Via Vallarta
- 5655 Via Mensabe
- 810 Hacienda Dr
- 734 Via la Paloma
- 728 Via la Paloma
- 738 Via la Paloma
- 744 Via la Paloma
- 724 Via la Paloma
- 718 Via la Paloma
- 800 Via Zapata Unit 6
- 770 Via Zapata
- 762 Via Zapata
- 760 Via Zapata Unit 22
- 714 Via la Paloma
- 5502 Via Dos Cerros Unit 19
- 802 Via Zapata
- 820 Via Zapata
- 630 Via Zapata
- 750 Via Zapata
- 800 Via Ponte de Oro
- 752 Via Zapata
- 742 Via Zapata
- 708 Via la Paloma
