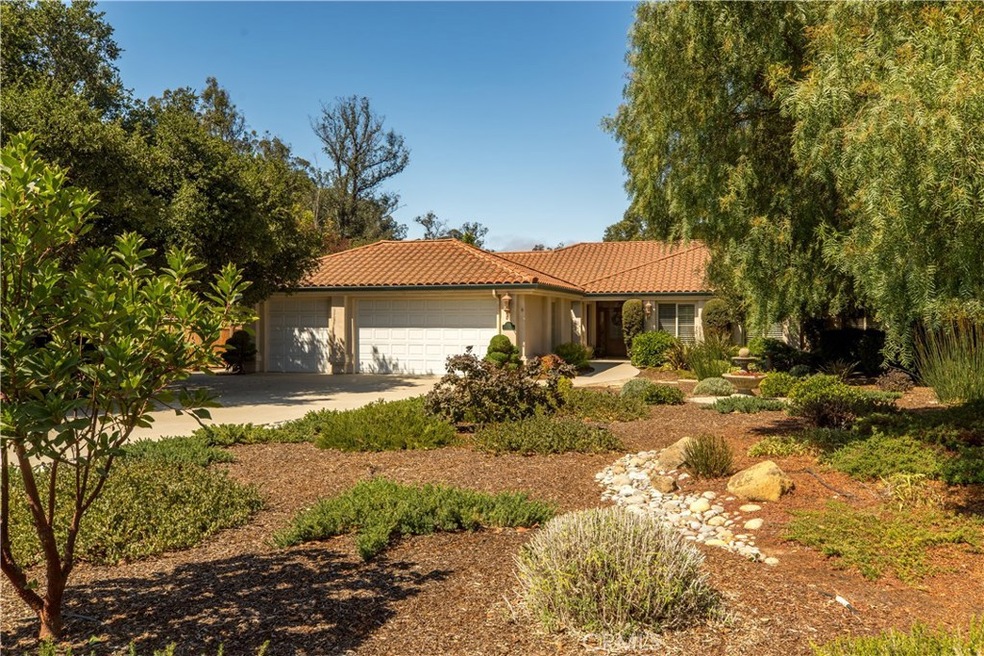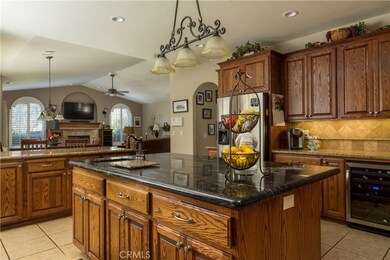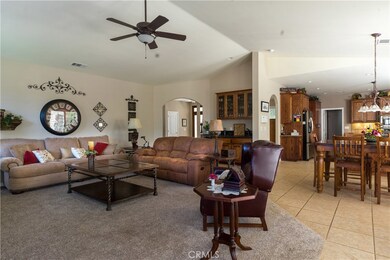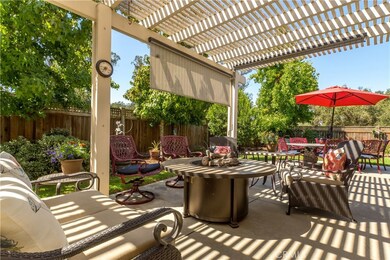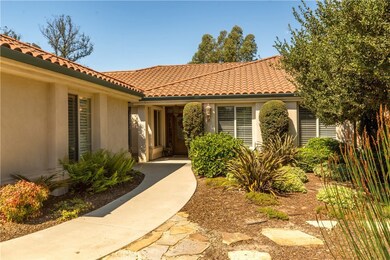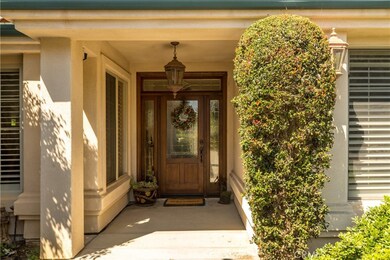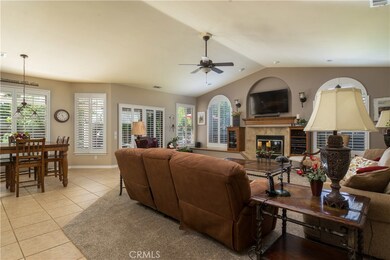
734 Via Seco Nipomo, CA 93444
Nipomo NeighborhoodHighlights
- Open Floorplan
- Cathedral Ceiling
- Attic
- Wooded Lot
- Main Floor Bedroom
- Great Room with Fireplace
About This Home
As of October 2024Beautiful, upgraded Greg Nestor home. This 2,985 square foot, 4 bedroom/3 bath home has new paint and carpet. This home has a gourmet kitchen that includes granite countertops and upgraded appliances (Wolf stove with a Thermador stove, microwave, warming drawer unit). It also includes a wine refrigerator. The kitchen island contains a prep sink for cooking enthusiasts. The house has plantation shutters throughout. This is an entertainers delight with the open floor plan and a great room, open breakfast nook and formal dining room. The master suite has 2 closets (one of which is a walk in). This home comes complete with a 3 car garage and is fully landscaped in front with drought tolerant plants. The rear yard is completely fenced with a pergola and a gazebo to create a backyard oasis. The backyard sits up against open space trails. There is no HOA for this neighborhood. You will not be disappointed.
Home Details
Home Type
- Single Family
Est. Annual Taxes
- $10,447
Year Built
- Built in 2002
Lot Details
- 0.45 Acre Lot
- Rural Setting
- Wood Fence
- Paved or Partially Paved Lot
- Level Lot
- Drip System Landscaping
- Backyard Sprinklers
- Wooded Lot
- Private Yard
- Property is zoned RS
Parking
- 3 Car Garage
Home Design
- Slab Foundation
- Spanish Tile Roof
- Stucco
Interior Spaces
- 2,985 Sq Ft Home
- 1-Story Property
- Open Floorplan
- Wet Bar
- Central Vacuum
- Built-In Features
- Cathedral Ceiling
- Ceiling Fan
- Recessed Lighting
- Track Lighting
- Raised Hearth
- Gas Fireplace
- Entrance Foyer
- Great Room with Fireplace
- Family Room Off Kitchen
- Dining Room
- Home Office
- Library
- Storage
- Utility Room
- Neighborhood Views
Kitchen
- Breakfast Area or Nook
- Open to Family Room
- Breakfast Bar
- Double Self-Cleaning Convection Oven
- Gas Oven
- Built-In Range
- Free-Standing Range
- Range Hood
- Warming Drawer
- Microwave
- Water Line To Refrigerator
- Dishwasher
- ENERGY STAR Qualified Appliances
- Kitchen Island
- Granite Countertops
- Tile Countertops
- Built-In Trash or Recycling Cabinet
- Utility Sink
- Disposal
Flooring
- Carpet
- Tile
Bedrooms and Bathrooms
- 4 Main Level Bedrooms
- Walk-In Closet
- 3 Full Bathrooms
- Tile Bathroom Countertop
- Dual Sinks
- Dual Vanity Sinks in Primary Bathroom
- Bathtub
- Separate Shower
- Exhaust Fan In Bathroom
Laundry
- Laundry Room
- 220 Volts In Laundry
- Washer and Gas Dryer Hookup
Attic
- Attic Fan
- Pull Down Stairs to Attic
Home Security
- Intercom
- Smart Home
Accessible Home Design
- Grab Bar In Bathroom
- Halls are 36 inches wide or more
- Doors swing in
- Doors are 32 inches wide or more
- No Interior Steps
- More Than Two Accessible Exits
- Entry Slope Less Than 1 Foot
- Low Pile Carpeting
- Accessible Parking
Outdoor Features
- Concrete Porch or Patio
- Rain Gutters
Utilities
- Whole House Fan
- Forced Air Heating System
- Vented Exhaust Fan
- Underground Utilities
- 220 Volts For Spa
- Natural Gas Connected
- ENERGY STAR Qualified Water Heater
- Gas Water Heater
- Water Purifier
- Water Softener
- Conventional Septic
- Perc Test On File For Septic Tank
- Sewer Not Available
- Cable TV Available
Listing and Financial Details
- Assessor Parcel Number 091296021
Community Details
Overview
- No Home Owners Association
- Nipomo Subdivision
Recreation
- Horse Trails
Map
Home Values in the Area
Average Home Value in this Area
Property History
| Date | Event | Price | Change | Sq Ft Price |
|---|---|---|---|---|
| 10/23/2024 10/23/24 | Sold | $1,225,000 | -2.0% | $410 / Sq Ft |
| 09/25/2024 09/25/24 | Pending | -- | -- | -- |
| 08/28/2024 08/28/24 | For Sale | $1,250,000 | +28.2% | $419 / Sq Ft |
| 11/03/2021 11/03/21 | Sold | $975,000 | -2.0% | $327 / Sq Ft |
| 10/27/2021 10/27/21 | Pending | -- | -- | -- |
| 10/13/2021 10/13/21 | For Sale | $995,000 | +25.2% | $333 / Sq Ft |
| 03/09/2018 03/09/18 | Sold | $795,000 | -1.2% | $266 / Sq Ft |
| 01/28/2018 01/28/18 | Pending | -- | -- | -- |
| 01/23/2018 01/23/18 | For Sale | $805,000 | 0.0% | $270 / Sq Ft |
| 01/12/2018 01/12/18 | Pending | -- | -- | -- |
| 12/14/2017 12/14/17 | Price Changed | $805,000 | -1.6% | $270 / Sq Ft |
| 12/07/2017 12/07/17 | Price Changed | $818,000 | -1.2% | $274 / Sq Ft |
| 10/26/2017 10/26/17 | Price Changed | $828,000 | -1.2% | $277 / Sq Ft |
| 09/05/2017 09/05/17 | Price Changed | $838,000 | -1.2% | $281 / Sq Ft |
| 08/30/2017 08/30/17 | For Sale | $848,000 | -- | $284 / Sq Ft |
Tax History
| Year | Tax Paid | Tax Assessment Tax Assessment Total Assessment is a certain percentage of the fair market value that is determined by local assessors to be the total taxable value of land and additions on the property. | Land | Improvement |
|---|---|---|---|---|
| 2024 | $10,447 | $1,014,390 | $364,140 | $650,250 |
| 2023 | $10,447 | $994,500 | $357,000 | $637,500 |
| 2022 | $10,287 | $852,399 | $289,494 | $562,905 |
| 2021 | $9,042 | $835,686 | $283,818 | $551,868 |
| 2020 | $8,939 | $827,118 | $280,908 | $546,210 |
| 2019 | $8,884 | $810,900 | $275,400 | $535,500 |
| 2018 | $7,089 | $649,031 | $220,710 | $428,321 |
| 2017 | $6,955 | $636,306 | $216,383 | $419,923 |
| 2016 | $6,558 | $623,831 | $212,141 | $411,690 |
| 2015 | $6,463 | $614,462 | $208,955 | $405,507 |
| 2014 | $6,222 | $602,426 | $204,862 | $397,564 |
Mortgage History
| Date | Status | Loan Amount | Loan Type |
|---|---|---|---|
| Open | $225,000 | Construction | |
| Previous Owner | $755,250 | New Conventional | |
| Previous Owner | $303,000 | New Conventional | |
| Previous Owner | $295,000 | New Conventional | |
| Previous Owner | $284,000 | New Conventional | |
| Previous Owner | $312,650 | New Conventional | |
| Previous Owner | $339,000 | Unknown | |
| Previous Owner | $192,000 | Credit Line Revolving | |
| Previous Owner | $341,000 | Unknown | |
| Previous Owner | $327,900 | No Value Available | |
| Previous Owner | $1,600,000 | Construction |
Deed History
| Date | Type | Sale Price | Title Company |
|---|---|---|---|
| Grant Deed | $1,225,000 | First American Title | |
| Deed | -- | None Listed On Document | |
| Grant Deed | $975,000 | First American Title Company | |
| Interfamily Deed Transfer | -- | None Available | |
| Interfamily Deed Transfer | -- | None Available | |
| Grant Deed | $795,000 | Fidelity Title Co | |
| Interfamily Deed Transfer | -- | None Available | |
| Grant Deed | $500,000 | First American Title Ins Co |
Similar Homes in Nipomo, CA
Source: California Regional Multiple Listing Service (CRMLS)
MLS Number: SP17198679
APN: 091-296-021
- 968 Calle Fresa
- 695 Black Ridge Ln
- 1105 Oakmont Place
- 1268 Black Sage Cir
- 1263 Black Sage Cir
- 1350 Tourney Hill Ln
- 1350 Tourney Hill Ln Unit 65
- 1348 Tourney Hill Ln Unit 66
- 930 Quail Oaks Ln
- 1355 Sunshine
- 1487 Golf Course Ln Unit 31
- 1487 Golf Course Ln
- 550 Pomeroy Rd
- 1473 Willow Rd
- 1160 Easy Ln
- 285 E Tefft St
- 7855 Suey Creek Rd
- 1011 Jane Ann Ct
- 540 Snead Ln
- 1255 Viva Way
